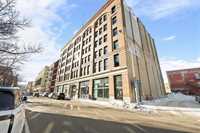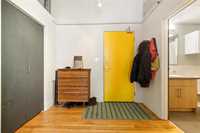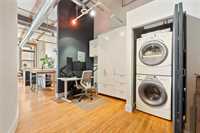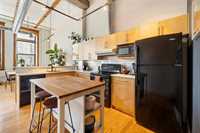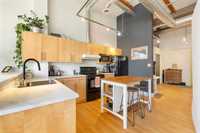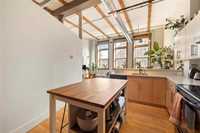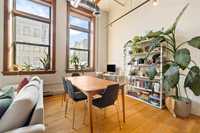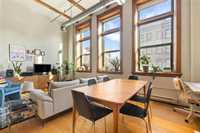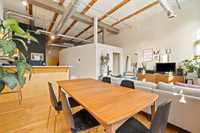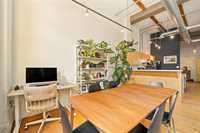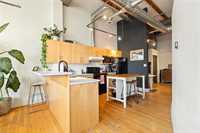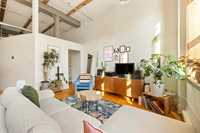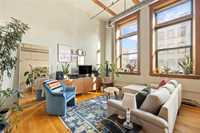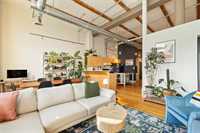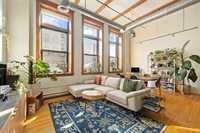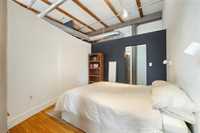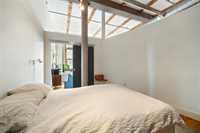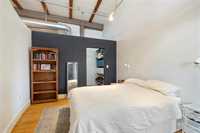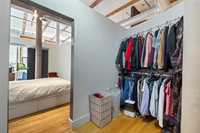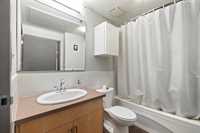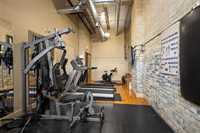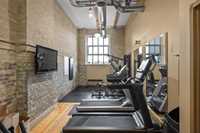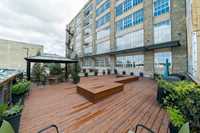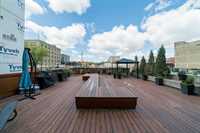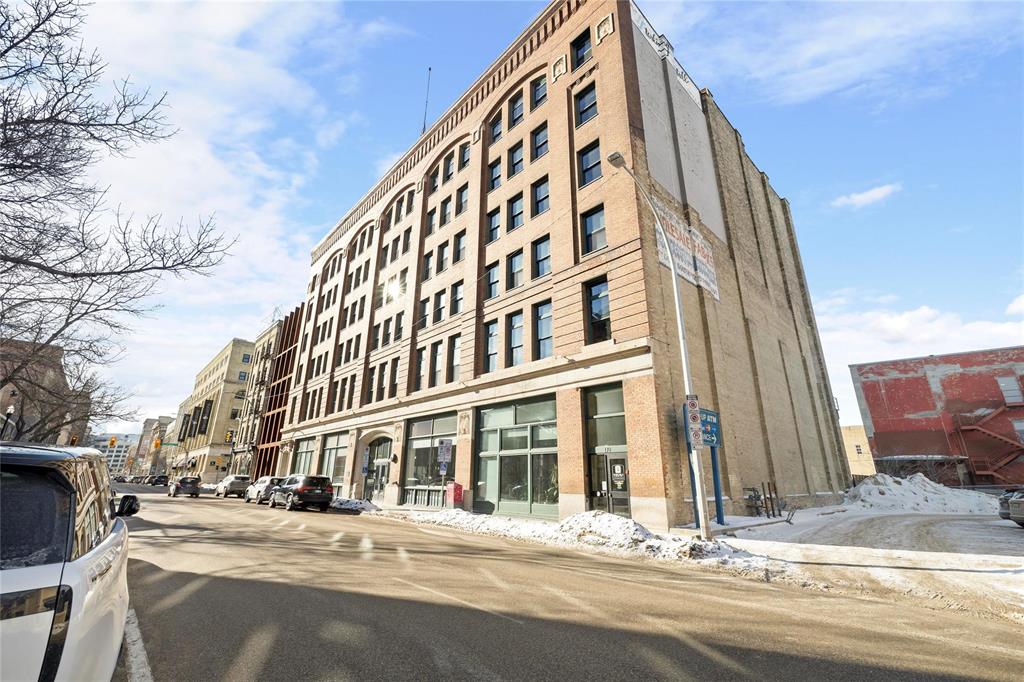
Loft-Style Living in the Heart of The Exchange District! Step into this stunning loft condo in the historic Fairchild Lots - where industrial charm meets modern comfort. Featuring soaring ceilings, exposed beams, and oversized windows, this spacious unit is bathed in natural light. The open-concept living area is perfect for entertaining, with a sleek kitchen, maple hardwood floors, and stylish finishes throughout. The cozy bedroom offers privacy, while the in-suite laundry and dedicated workspace add convenience. Located in Winnipeg’s vibrant Exchange District, you're just steps from top restaurants, cafés, boutiques, and nightlife—the ultimate walkable lifestyle! Plus, enjoy exclusive building amenities like a fully equipped gym and a stunning rooftop patio with breathtaking city views.
- Bathrooms 1
- Bathrooms (Full) 1
- Bedrooms 1
- Building Type One Level
- Built In 2007
- Condo Fee $438.15 Monthly
- Exterior Brick
- Floor Space 911 sqft
- Gross Taxes $2,874.41
- Neighbourhood Downtown
- Property Type Condominium, Apartment
- Rental Equipment None
- School Division Winnipeg (WPG 1)
- Tax Year 24
- Amenities
- Elevator
- Fitness workout facility
- In-Suite Laundry
- Picnic Area
- Professional Management
- Security Entry
- Condo Fee Includes
- Contribution to Reserve Fund
- Caretaker
- Insurance-Common Area
- Landscaping/Snow Removal
- Water
- Features
- Air Conditioning-Central
- Closet Organizers
- Accessibility Access
- Main floor full bathroom
- Pet Friendly
- Goods Included
- Dryer
- Dishwasher
- Refrigerator
- Stove
- Washer
- Parking Type
- None
- Outdoor Stall
- Site Influences
- Low maintenance landscaped
- Shopping Nearby
- Public Transportation
Rooms
| Level | Type | Dimensions |
|---|---|---|
| Main | Living Room | 16 ft x 13 ft |
| Dining Room | 12 ft x 3 ft | |
| Kitchen | 12.25 ft x 10 ft | |
| Den | 12 ft x 10 ft | |
| Primary Bedroom | 12.25 ft x 11.25 ft | |
| Four Piece Bath | - |


