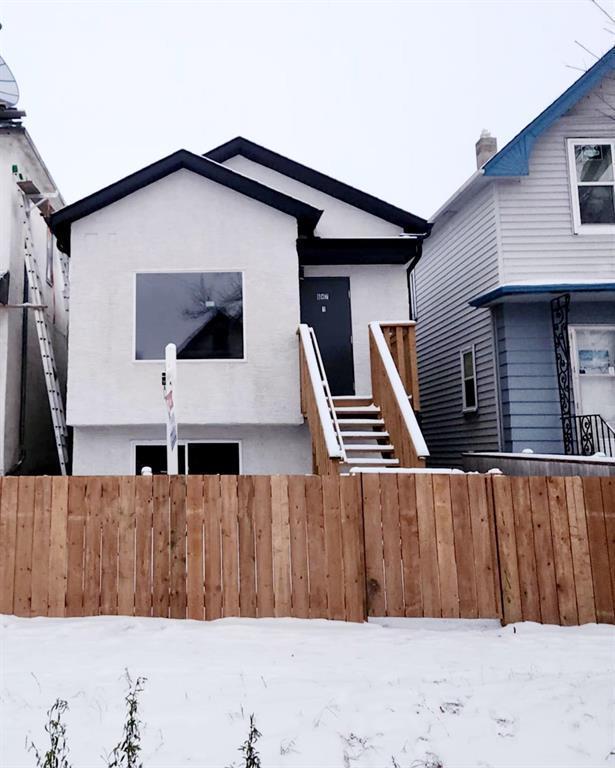RE/MAX Associates
1060 McPhillips Street, Winnipeg, MB, R2X 2K9

Newly built Bi-Level duplex, WestEnd location! This home offers two separate units with all separate utilities with a total.1,871 SF, three bedrooms on each unit with total of six bedrooms. This home is a practical investment, perfect for investors or home buyers looking for a beautiful home to live with family and make the second unit a rental property. Both units have high 9' ceiling. New wooden fence at the front and sliding gate at the back. Near Health Sciences Center (HSC), public transportation, Downtown, Polo Park , all level of schools and University of Winnipeg.
| Level | Type | Dimensions |
|---|---|---|
| Main | Primary Bedroom | 12.1 ft x 9.9 ft |
| Bedroom | 13.1 ft x 7.1 ft | |
| Bedroom | 9.85 ft x 8.35 ft | |
| Dining Room | 8.1 ft x 8 ft | |
| Living Room | 17.85 ft x 13.8 ft | |
| Four Piece Bath | 8.8 ft x 5.11 ft | |
| Kitchen | 8.9 ft x 8.7 ft | |
| Walk-in Closet | 6.5 ft x 5.5 ft | |
| Basement | Bedroom | 9.8 ft x 8.1 ft |
| Bedroom | 10.6 ft x 8 ft | |
| Bedroom | 11 ft x 8.1 ft | |
| Four Piece Bath | 7.1 ft x 5.6 ft | |
| Dining Room | 9.1 ft x 7.1 ft | |
| Living Room | 15.6 ft x 10.9 ft | |
| Kitchen | 10.3 ft x 7.6 ft | |
| Utility Room | 7.2 ft x 4.9 ft |