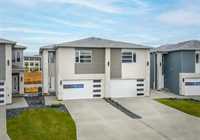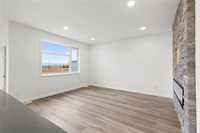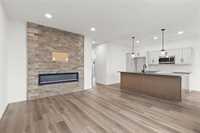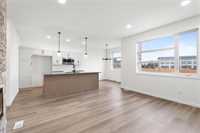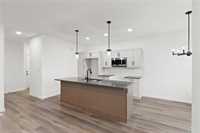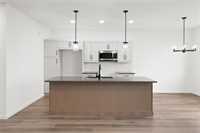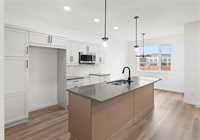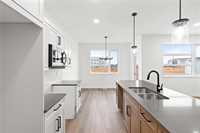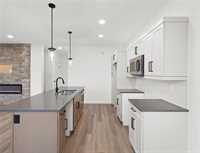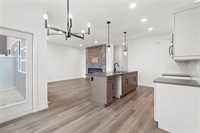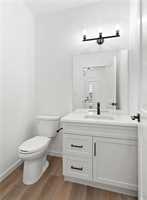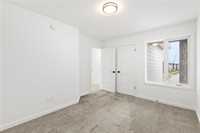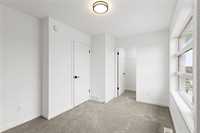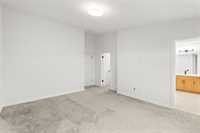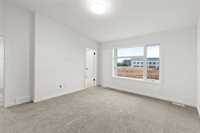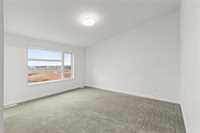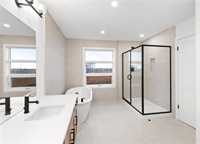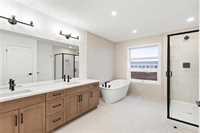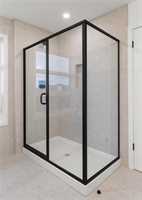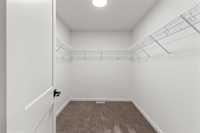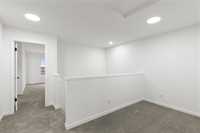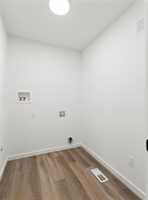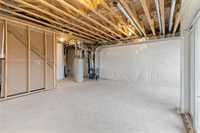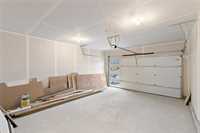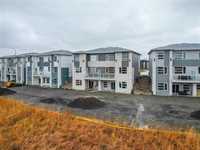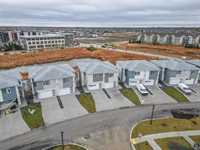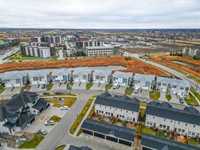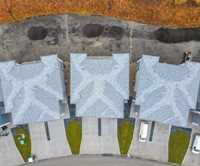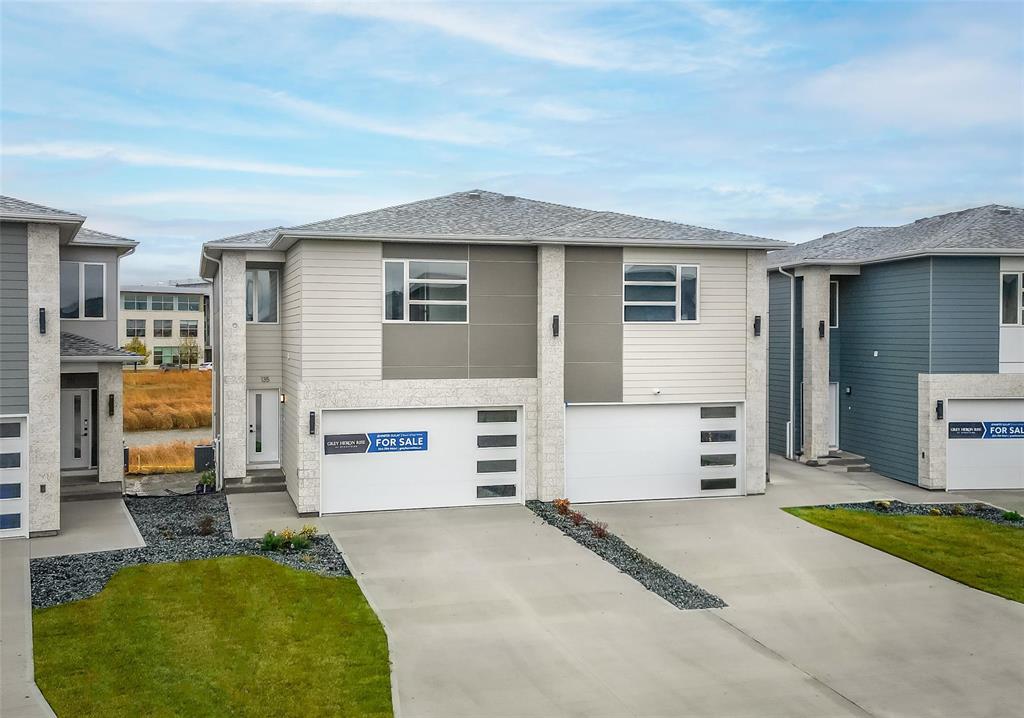
Brand new, move-in ready two storey townhome. 3bedrooms/2.5bathrooms, a walkout lower level, and double attached garage all with stunning wetland views. The kitchen offers a combination of white and walnut cabinets, quartz counters, tile backsplash, appliance package and LVP flooring. Upstairs the primary bedroom features a spa like ensuite with tiled shower, double vanity and stand alone soaker tub. Two additional bedrooms both offer spacious walk in closets. Second level laundry room as well as spacious loft area for an office space, reading nook or play area. Insulated garage and main floor deck and lower level concrete patio with privacy panel. Low condo fees, pet friendly, snow clearing and lawn maintenance covered. Conveniently located just minutes away from Village Centre with many shops and services. Call today for more information!
- Basement Development Unfinished
- Bathrooms 2
- Bathrooms (Full) 1
- Bathrooms (Partial) 1
- Bedrooms 3
- Building Type Two Storey
- Built In 2024
- Condo Fee $182.00 Monthly
- Exterior Brick & Siding, Stone, Vinyl
- Fireplace Insert
- Fireplace Fuel Electric
- Floor Space 1808 sqft
- Neighbourhood Sage Creek
- Property Type Condominium, Townhouse
- Rental Equipment None
- School Division Winnipeg (WPG 1)
- Tax Year 2024
- Condo Fee Includes
- Contribution to Reserve Fund
- Features
- Deck
- High-Efficiency Furnace
- Smoke Detectors
- Sump Pump
- Goods Included
- Dishwasher
- Refrigerator
- Garage door opener
- Garage door opener remote(s)
- Microwave
- Stove
- Parking Type
- Double Attached
- Site Influences
- Lake View
- Shopping Nearby
- Public Transportation
Rooms
| Level | Type | Dimensions |
|---|---|---|
| Main | Living Room | 10.42 ft x 15 ft |
| Dining Room | 10.25 ft x 5 ft | |
| Kitchen | 8.67 ft x 11.58 ft | |
| Two Piece Bath | - | |
| Upper | Primary Bedroom | 12.92 ft x 15 ft |
| Five Piece Ensuite Bath | - | |
| Walk-in Closet | 9.17 ft x 7 ft | |
| Bedroom | 9.17 ft x 13.25 ft | |
| Bedroom | 13.42 ft x 7.83 ft | |
| Loft | 8.83 ft x 6 ft | |
| Laundry Room | 6.67 ft x 5.33 ft |


