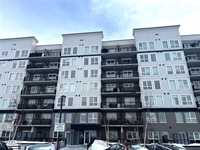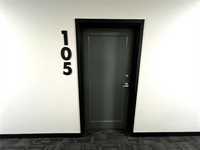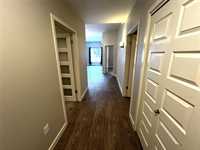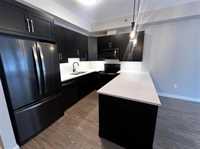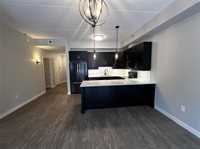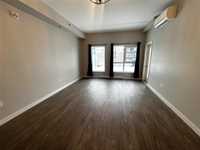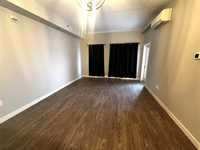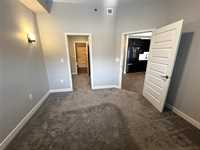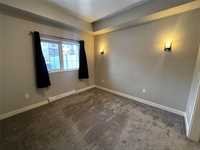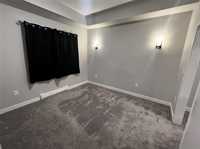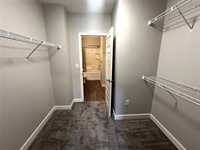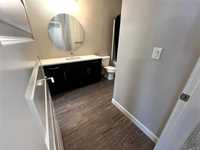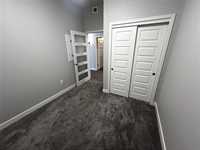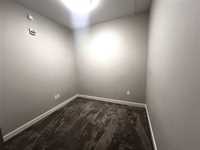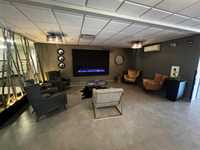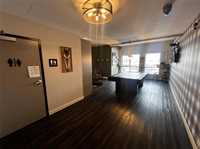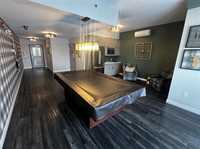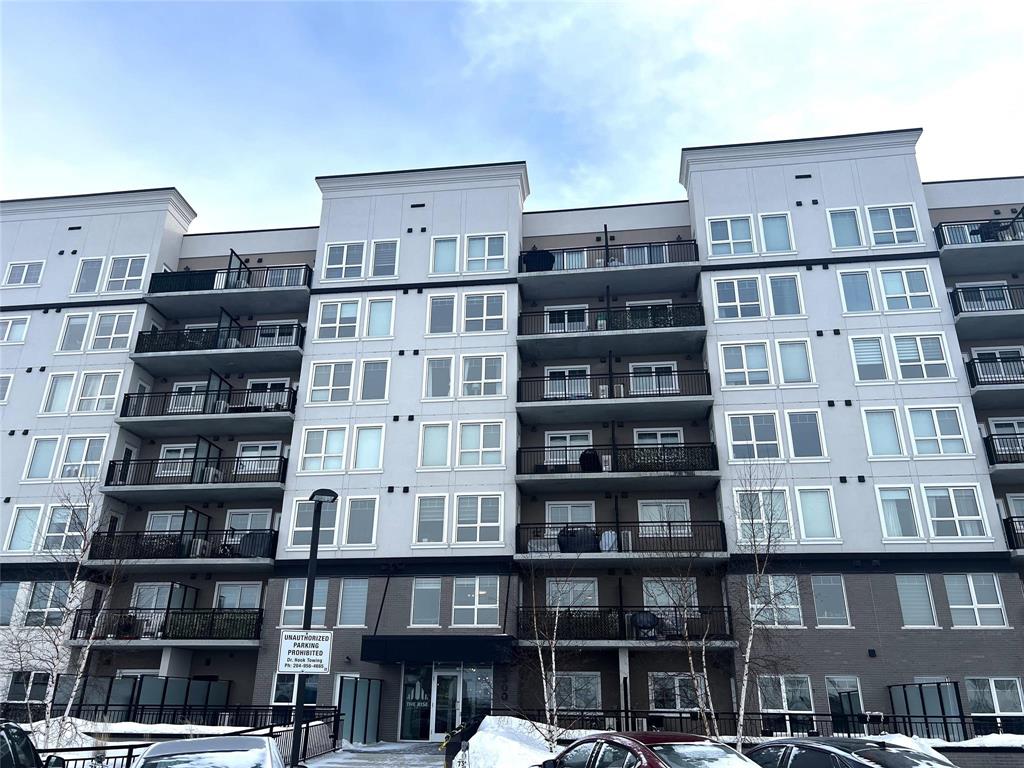
2 Bedroom with a 4-piece Bath with Laundry, open concept eat in kitchen and Living room. Kitchen has an island with quartz counters & whirlpool appliances. Primary Bedroom features a walk-through closet leading to the bathroom with 2nd Bedroom access from the hall. This main floor unit offers a 17 x 15 walkout patio. Features include fitness workout area & party room with a pool table for get together with friends. Outdoor courtyard with in-ground swimming pool. Call for your appointment today.
- Bathrooms 1
- Bathrooms (Full) 1
- Bedrooms 2
- Building Type One Level
- Built In 2018
- Condo Fee $308.30 Monthly
- Exterior Brick & Siding, Stucco
- Floor Space 900 sqft
- Gross Taxes $2,724.34
- Neighbourhood Bridgwater Centre
- Property Type Condominium, Apartment
- Rental Equipment None
- School Division BRIDGEWATER
- Tax Year 2024
- Condo Fee Includes
- Central Air
- Contribution to Reserve Fund
- Caretaker
- Hot Water
- Insurance-Common Area
- Landscaping/Snow Removal
- Management
- Parking
- Recreation Facility
- Water
- Parking Type
- Garage door opener
- Heated
- Parkade
- Single Indoor
- Site Influences
- Shopping Nearby
- Public Transportation
Rooms
| Level | Type | Dimensions |
|---|---|---|
| Main | Eat-In Kitchen | 14 ft x 11 ft |
| Four Piece Bath | - | |
| Living Room | 12 ft x 9.33 ft | |
| Primary Bedroom | 11.42 ft x 11 ft | |
| Bedroom | 12 ft x 9 ft |


