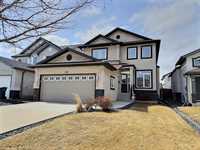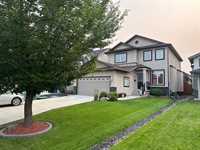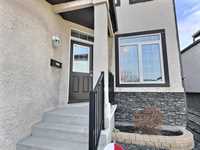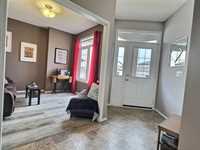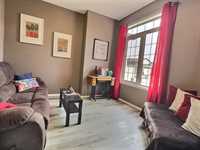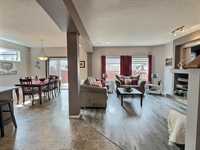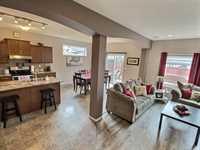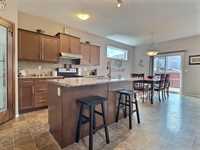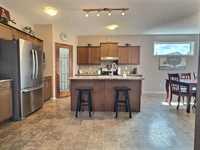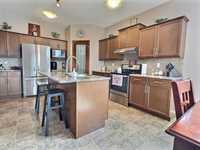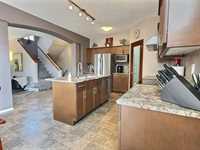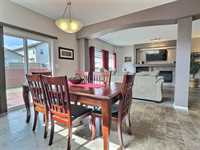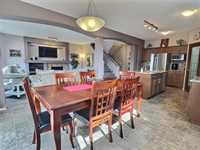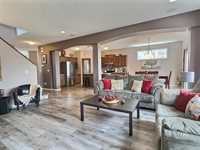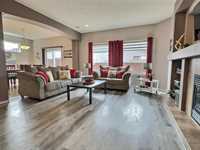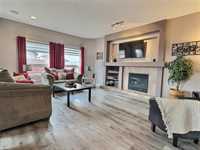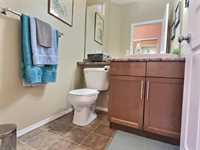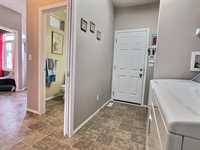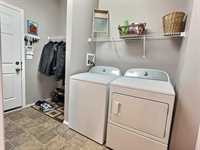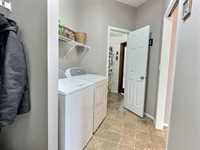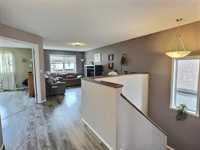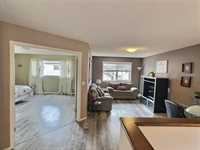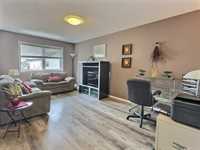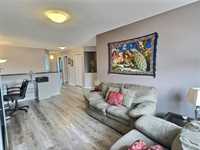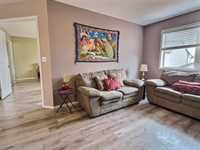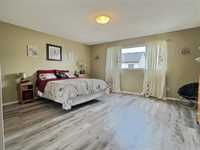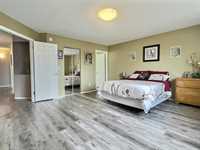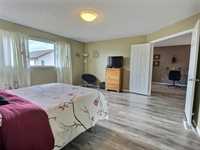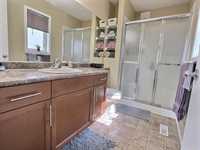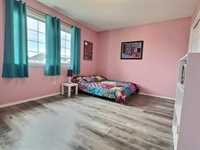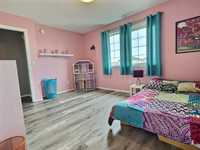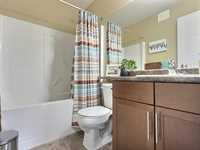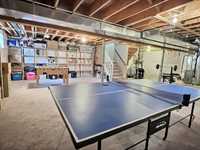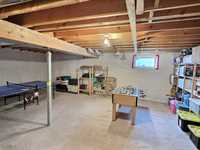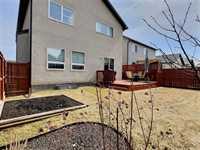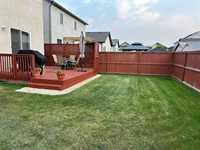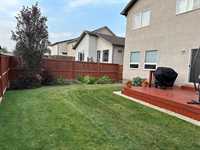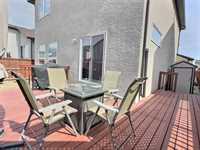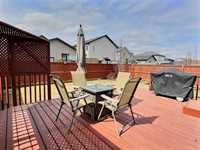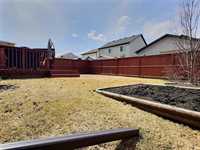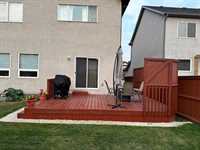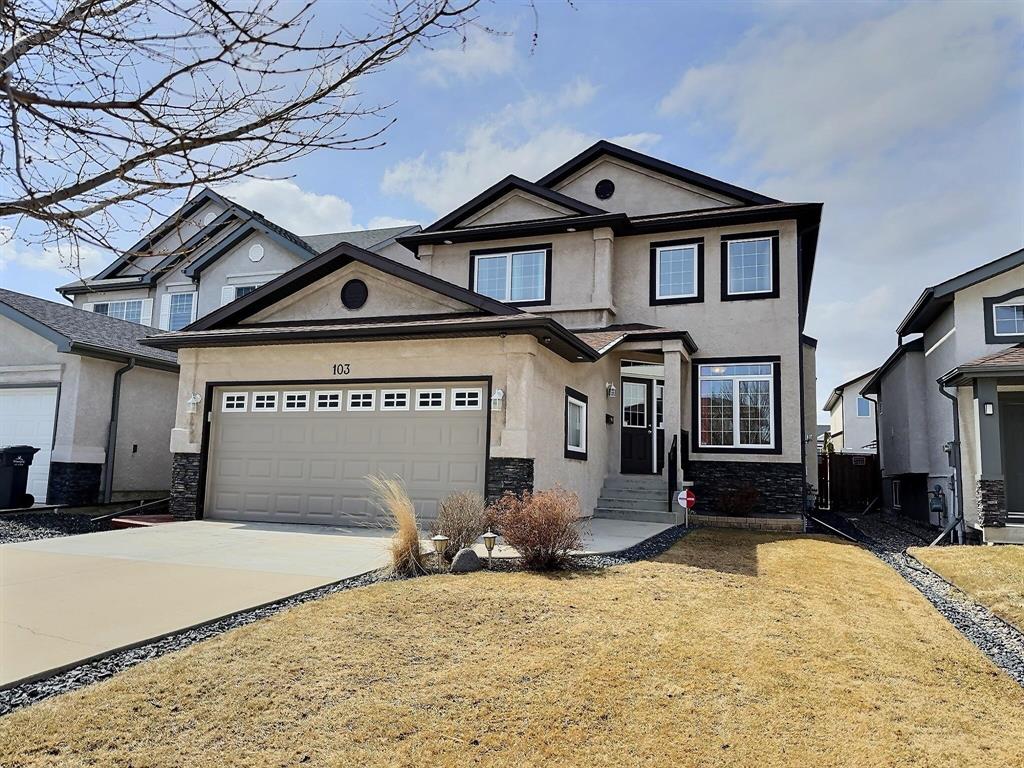
SS April 23, OH Sat April 26, 12-2pm, OTP April 29. Don't miss this wonderful Canterbury Park 2-story with space to grow! Fantastic curb-appeal & beautifully manicured lawn & landscaping - ownership pride is on display from the start! The welcoming front entry opens to a wide corridor with office/den to the right, access to powder room, laundry, pantry & garage to the left. Ahead you'll find the spacious kitchen/dining & family room area. The kitchen boasts an abundance of cabinets & drawers, generously sized island, backsplash & walk-through pantry. The open-concept keeps the kitchen in-touch with the dining space & large living area with built-in entertainment area & gas fireplace. Most of the main floor is finished with updated vinyl plank flooring. Upstairs you'll find the bedrooms including a massive master suite with 3-pc ensuite & walk-in closet! Also... 2 more bedrooms, a 4-piece bath & a fantastic loft area - great for hanging out, studying or watching TV. The lower level is wide-open & currently used as rec space but can be repurposed for bedrooms, finished out etc. Backyard is ready for your BBQs! Large deck, privacy fence & your own green-space awaits! Shingles '24, HWT '22. Area +/- jogs
- Basement Development Insulated, Partially Finished
- Bathrooms 3
- Bathrooms (Full) 2
- Bathrooms (Partial) 1
- Bedrooms 3
- Building Type Two Storey
- Built In 2013
- Depth 110.00 ft
- Exterior Stone, Stucco
- Fireplace Heatilator/Fan
- Fireplace Fuel Gas
- Floor Space 2202 sqft
- Frontage 40.00 ft
- Gross Taxes $5,308.38
- Neighbourhood Canterbury Park
- Property Type Residential, Single Family Detached
- Remodelled Flooring, Roof Coverings
- Rental Equipment None
- School Division Winnipeg (WPG 1)
- Tax Year 24
- Total Parking Spaces 6
- Features
- Air Conditioning-Central
- Deck
- Hood Fan
- High-Efficiency Furnace
- Heat recovery ventilator
- No Pet Home
- No Smoking Home
- Sump Pump
- Goods Included
- Blinds
- Dryer
- Dishwasher
- Refrigerator
- Garage door opener
- Garage door opener remote(s)
- Microwave
- Storage Shed
- Stove
- Washer
- Parking Type
- Double Attached
- Site Influences
- Fenced
- Landscape
- Playground Nearby
Rooms
| Level | Type | Dimensions |
|---|---|---|
| Main | Kitchen | 13.38 ft x 12.72 ft |
| Dining Room | 12.71 ft x 12.02 ft | |
| Family Room | 17.01 ft x 14.15 ft | |
| Den | 11.02 ft x 10.67 ft | |
| Two Piece Bath | - | |
| Laundry Room | 6.02 ft x 5.34 ft | |
| Pantry | 6.42 ft x 3.92 ft | |
| Upper | Primary Bedroom | 15.2 ft x 15 ft |
| Three Piece Ensuite Bath | - | |
| Bedroom | 14.16 ft x 10.6 ft | |
| Bedroom | 11.04 ft x 10.04 ft | |
| Loft | 17.9 ft x 10.3 ft | |
| Four Piece Bath | - |


