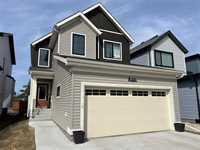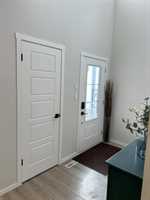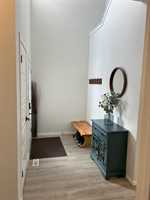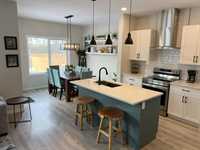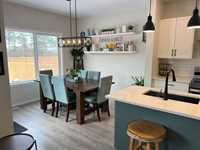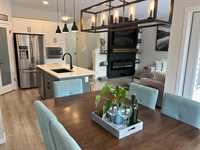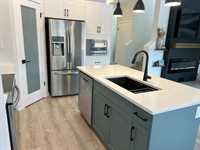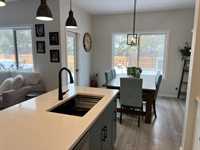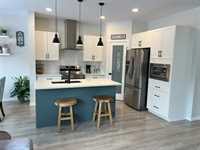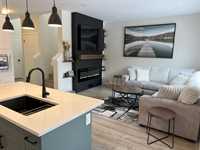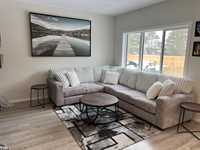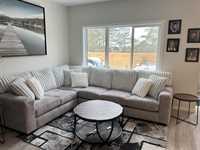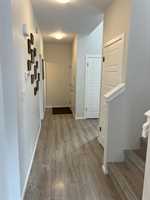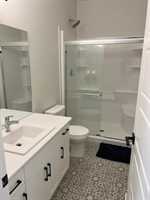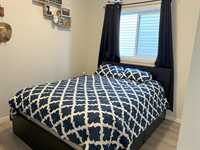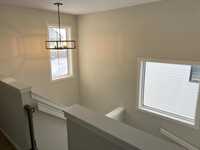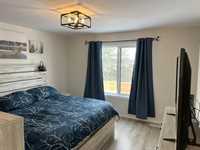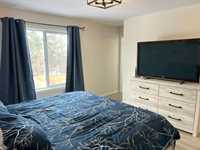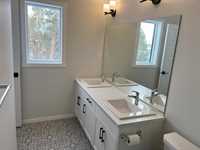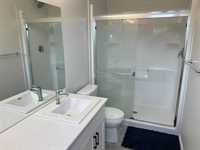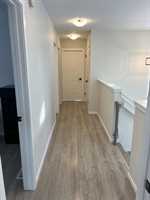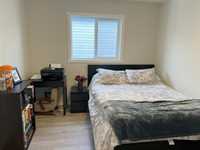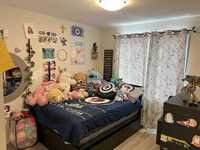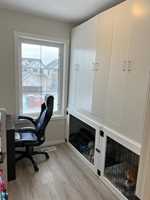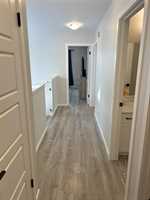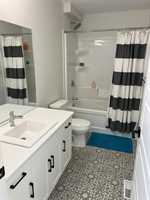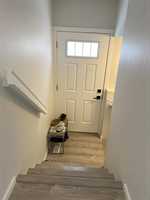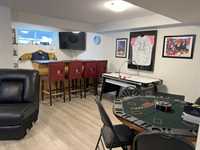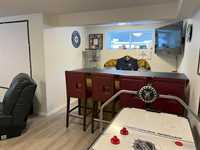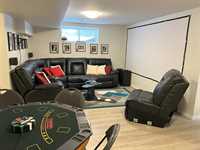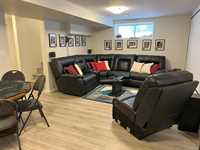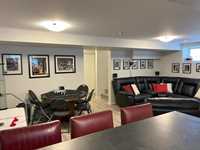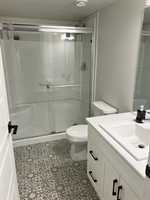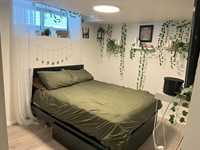
Beautiful newly built Summerlea 2 story with a total of 6 bedrooms and 4 bathrooms! Enjoy entertaining in the spacious back yard which is on a deep 144ft lot! The welcoming formal front entry leads you to the double attached garage, main floor bedroom and 3 pc bathroom. The majestic living area has high ceilings open to the kitchen and dining area. The second level main bedroom overlooks the back yard, has a walk in closet and a spacious ensuite bathroom with double sinks and a walk in shower! There's an additional 2 upper bedrooms plus another front facing bedroom/office with built in storage, and a 4pc bathroom. The professionally finished basement has a rec room & dry bar for entertaining, a 3pc bathroom plus another bedroom! HE furnace, HRV. Appliances included! Landscaped with deck and fence. Just move in and enjoy!
- Basement Development Fully Finished
- Bathrooms 4
- Bathrooms (Full) 4
- Bedrooms 6
- Building Type Two Storey
- Built In 2023
- Depth 144.00 ft
- Exterior Vinyl
- Floor Space 1695 sqft
- Frontage 34.00 ft
- Gross Taxes $1,512.82
- Neighbourhood Summerlea
- Property Type Residential, Single Family Detached
- Rental Equipment None
- School Division Winnipeg (WPG 1)
- Tax Year 2024
- Features
- Air Conditioning-Central
- Deck
- Goods Included
- Dryer
- Dishwasher
- Refrigerator
- Garage door opener
- Garage door opener remote(s)
- Microwave
- Stove
- Washer
- Parking Type
- Double Attached
- Site Influences
- Landscaped deck
- Paved Street
Rooms
| Level | Type | Dimensions |
|---|---|---|
| Main | Living Room | 12.8 ft x 12 ft |
| Kitchen | 11.6 ft x 11 ft | |
| Dining Room | 11 ft x 9.8 ft | |
| Bedroom | 9.8 ft x 8.6 ft | |
| Three Piece Bath | - | |
| Upper | Primary Bedroom | 13.1 ft x 12.2 ft |
| Bedroom | 10.2 ft x 10 ft | |
| Bedroom | 10.2 ft x 10 ft | |
| Bedroom | 8 ft x 7 ft | |
| Four Piece Bath | - | |
| Four Piece Ensuite Bath | - | |
| Basement | Family Room | 21.4 ft x 12 ft |
| Bedroom | 12.1 ft x 8.7 ft | |
| Three Piece Bath | - |


