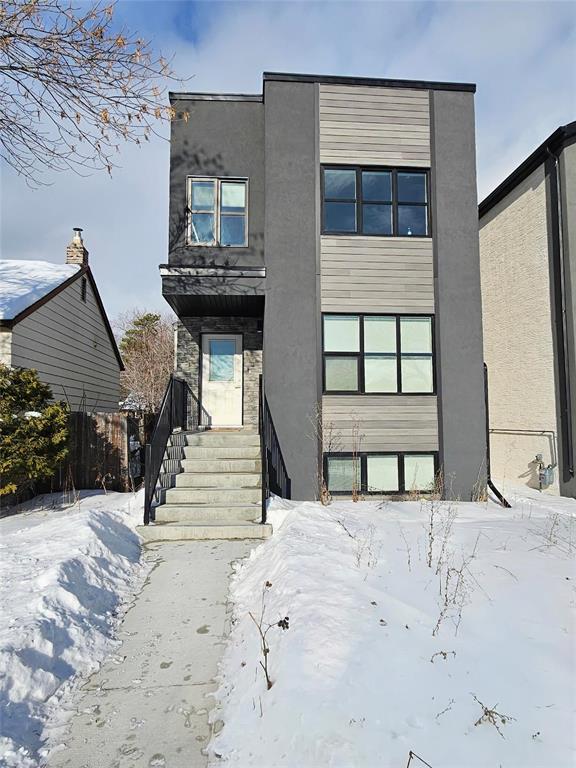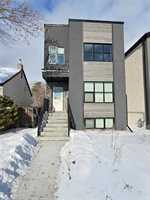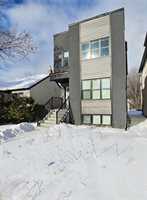
Discover this beautifully designed contemporary duplex, perfectly blending style, functionality, and investment potential. Located in the sought-after neighborhood of St. Vital, this newly built property offers a smart layout suited for comfortable living or rental income.
The main floor unit features an open-concept design, seamlessly connecting the kitchen and living area. The modern kitchen is equipped with sleek cabinetry, stainless steel appliances, and a spacious island, making it perfect for everyday living and entertaining. This unit includes three well-sized bedrooms, with the private primary suite located in the basement, complete with its own ensuite bathroom.
The upper unit offers a bright and inviting space with a smooth flow from the kitchen to the living area. With two well-proportioned bedrooms, this unit is ideal for tenants, extended family, or additional income potential.
Situated in a prime location close to amenities, schools, and parks, this duplex is a fantastic opportunity for those looking to invest or settle into a stylish, modern home.
- Basement Development Fully Finished
- Bathrooms 4
- Bathrooms (Full) 3
- Bathrooms (Partial) 1
- Bedrooms 5
- Building Type Two Storey
- Built In 2024
- Exterior Stucco, Vinyl
- Floor Space 1531 sqft
- Gross Taxes $5,540.30
- Neighbourhood St Vital
- Property Type Residential, Duplex
- Rental Equipment None
- School Division Winnipeg (WPG 1)
- Tax Year 2024
- Features
- Balcony - One
- In-Law Suite
- Goods Included
- Dryers - Two
- Dishwashers - Two
- Fridges - Two
- Microwaves - Two
- Stoves - Two
- Washers - Two
- Parking Type
- Unpaved Driveway
- Site Influences
- Back Lane
- Low maintenance landscaped
- Landscape
- Public Transportation
Rooms
| Level | Type | Dimensions |
|---|---|---|
| Main | Living Room | 18 ft x 15 ft |
| Kitchen | 12.11 ft x 12.07 ft | |
| Two Piece Bath | - | |
| Lower | Primary Bedroom | 12.05 ft x 13.04 ft |
| Bedroom | 8.9 ft x 9 ft | |
| Bedroom | 10 ft x 11.04 ft | |
| Three Piece Ensuite Bath | - | |
| Three Piece Bath | - | |
| Laundry Room | - | |
| Upper | Kitchen | 12.09 ft x 10 ft |
| Living/Dining room | 17.01 ft x 11.02 ft | |
| Bedroom | 9.02 ft x 8.01 ft | |
| Primary Bedroom | 9.06 ft x 12.05 ft | |
| Three Piece Bath | - |




