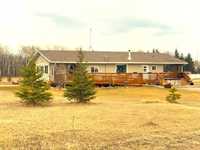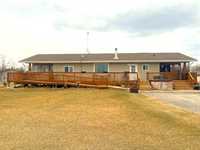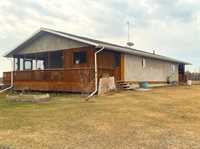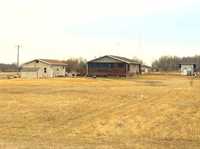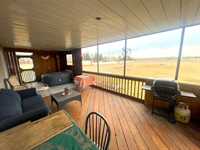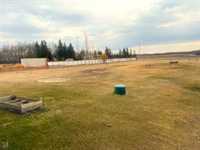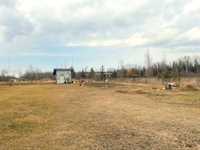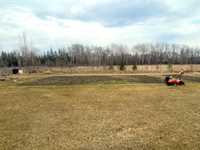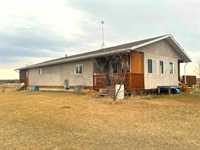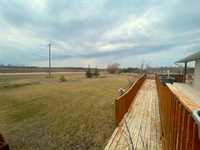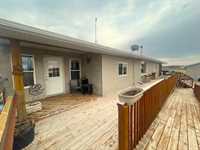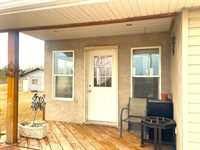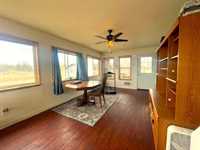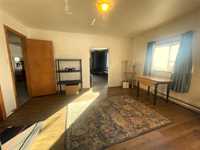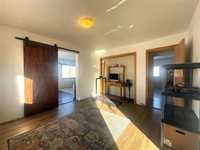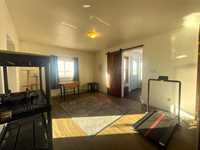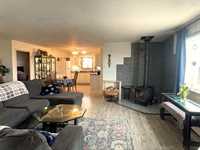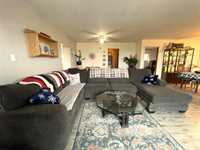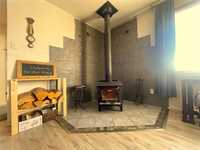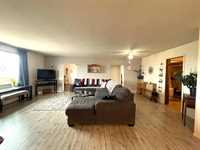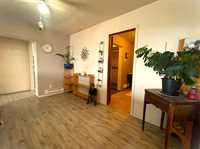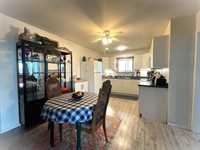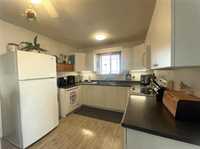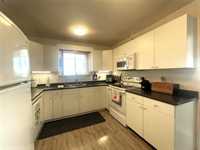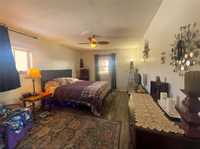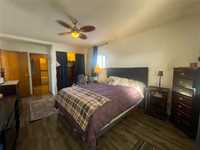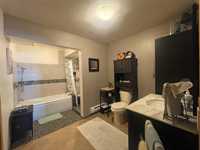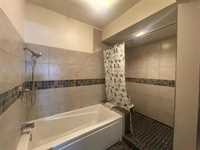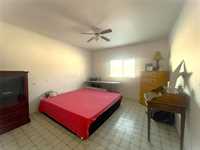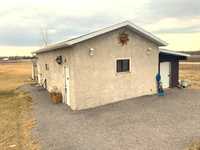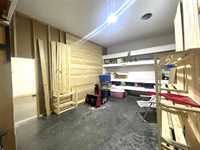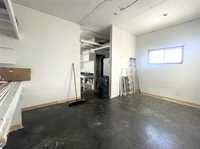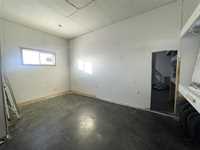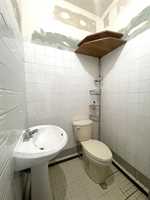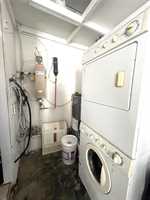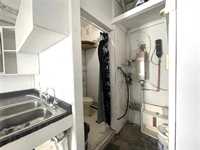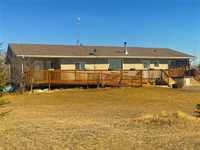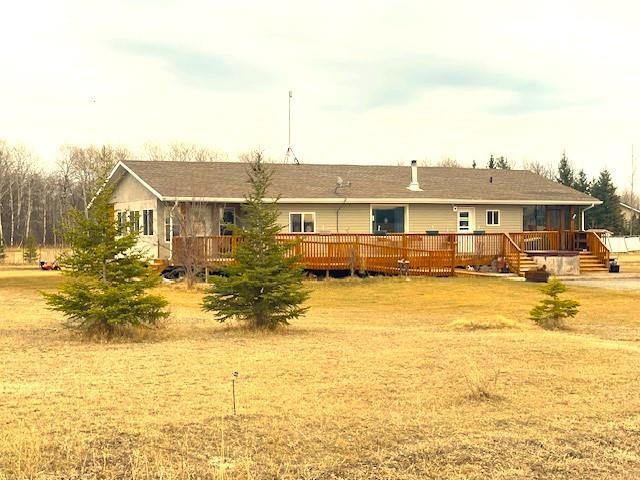
Great Country Location! Sprawling 1690sqft Bungalow situated on 2.02 acres of Country Living! 2 Generous Size Bedrms, 4pc Bath w Walkin Shower. Den previously used as a 3rd Bedrm for In-Law Suite along with the Four Season Sunroom as Livingrm w Separate Front & Back Entrance. Accessibility Ramp to Front Deck. Open Area Kitchen, Dining, Livingroom Great Space for Entertaining or Cozy up to the Warmth of the Wood Stove for Movie Night. South Covered Screened Deck 12x30 Great Outdoor Space for Summer Dining, Relaxing & Entertaining! Workshop 18x32 Insulated w Infloor Heat, 3pc Bath, Kitchenette w Fridge/Stove or Utilize this Extra Space for Entertaining, Storage or Convert to a Garage. 2 Storage Sheds plus a 10x8 Wood Shed Lean-too. Enjoy the Sunrise w a Morning Coffee, Evening Glow of Amazing Prairie Manitoba Sunsets & Dancing Colours of the Northern Lights! Commute to Oakbank 20 mins, Wpg 40 mins, Beausejour 10 mins. Call to Arrange Your Showing !
- Bathrooms 1
- Bathrooms (Full) 1
- Bedrooms 2
- Building Type Bungalow
- Exterior Stucco, Vinyl
- Fireplace Stove
- Fireplace Fuel Wood
- Floor Space 1690 sqft
- Gross Taxes $2,302.28
- Land Size 2.02 acres
- Neighbourhood Cloverleaf
- Property Type Residential, Single Family Detached
- Rental Equipment None
- School Division Sunrise
- Tax Year 24
- Features
- Deck
- Ceiling Fan
- Accessibility Access
- Laundry - Main Floor
- Main floor full bathroom
- Microwave built in
- Sunroom
- Workshop
- Goods Included
- Dryers - Two
- Dishwasher
- Fridges - Two
- Microwave
- Storage Shed
- Stoves - Two
- Satellite Dish
- Washers - Two
- Parking Type
- Front Drive Access
- Heated
- Insulated
- Workshop
- Site Influences
- Corner
- Country Residence
- Landscaped deck
Rooms
| Level | Type | Dimensions |
|---|---|---|
| Main | Eat-In Kitchen | 10.17 ft x 15.25 ft |
| Living Room | 22 ft x 16.67 ft | |
| Primary Bedroom | 14.42 ft x 11.42 ft | |
| Bedroom | 12.58 ft x 11.42 ft | |
| Den | 14.83 ft x 11.25 ft | |
| Sunroom | 19.33 ft x 11.5 ft | |
| Laundry Room | 9 ft x 7.42 ft | |
| Four Piece Bath | - |


