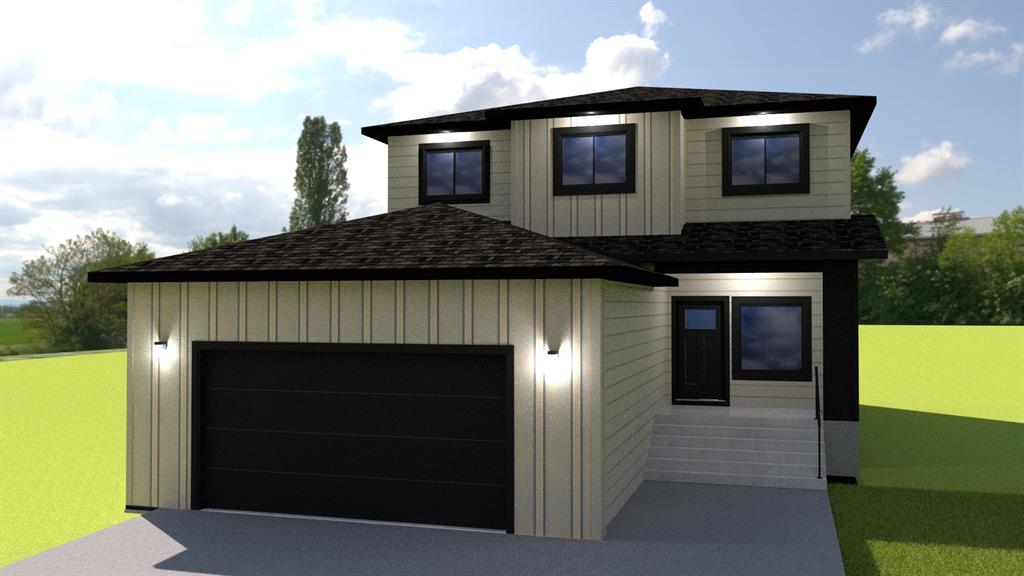
Schulz Homes welcomes you to its latest 4 bedroom plus loft, 3 bath two storey home situated in the growing community of Parkview Pointe! This 2071 SF plan features a bright & open concept layout with large tri-pane windows that provide amazing natural light along with a custom kitchen with Quartz countertops, pantry or optional spice kitchen & island overlooking the living room & spacious dining space w/ access to the West facing backyard. Also situated on the main floor is a bedroom, 4pc bath, and flex room featuring a cozy linear electric fireplace! The upper level features a primary bedroom with 3pc ensuite & large WIC along with 2 additional Bedrooms, 4pc bath, loft AND laundry. The carefully designed lower level offers 3pc pluming r/i & large windows. Low maintenance James Hardie Board front elevation, along with paved driveway and sidewalk leading to the oversized 25' x 25' double attached garage finishes off this fantastic package! STYLE, FUNCTION & QUALITY at a great price! Call now to customize all interior and exterior finishes and make it yours today!
- Basement Development Insulated
- Bathrooms 3
- Bathrooms (Full) 3
- Bedrooms 4
- Building Type Two Storey
- Built In 2025
- Exterior Other-Remarks, Stucco
- Fireplace Insert
- Fireplace Fuel Electric
- Floor Space 2071 sqft
- Neighbourhood R15
- Property Type Residential, Single Family Detached
- Rental Equipment None
- School Division Seven Oaks (WPG 10)
- Features
- Air Conditioning-Central
- Closet Organizers
- Exterior walls, 2x6"
- High-Efficiency Furnace
- Heat recovery ventilator
- Main floor full bathroom
- Smoke Detectors
- Sump Pump
- Parking Type
- Double Attached
- Garage door opener
- Insulated garage door
- Oversized
- Paved Driveway
- Site Influences
- Flat Site
- Golf Nearby
- Paved Street
- Playground Nearby
- Shopping Nearby
Rooms
| Level | Type | Dimensions |
|---|---|---|
| Main | Living Room | 12 ft x 14 ft |
| Dining Room | 10 ft x 14 ft | |
| Kitchen | 10 ft x 14 ft | |
| Bedroom | 10 ft x 10 ft | |
| Four Piece Bath | - | |
| Pantry | 10 ft x 7 ft | |
| Upper | Primary Bedroom | 14 ft x 13 ft |
| Bedroom | 10.42 ft x 11.58 ft | |
| Bedroom | 10.5 ft x 10.58 ft | |
| Loft | 10 ft x 12 ft | |
| Four Piece Bath | - | |
| Three Piece Ensuite Bath | - |

