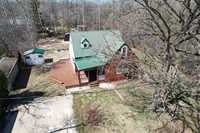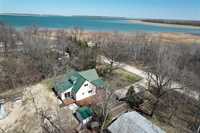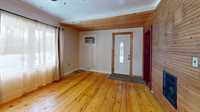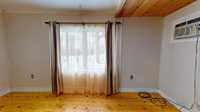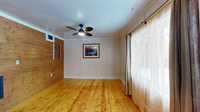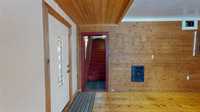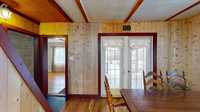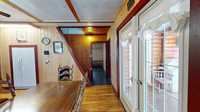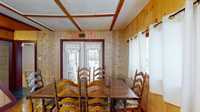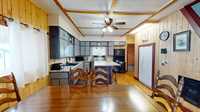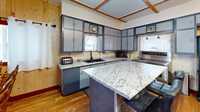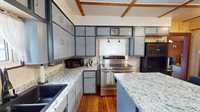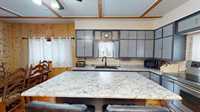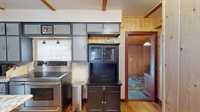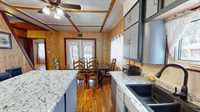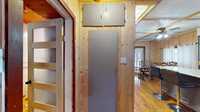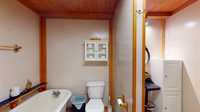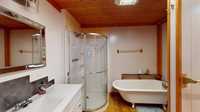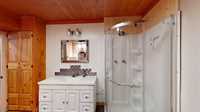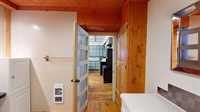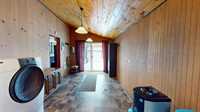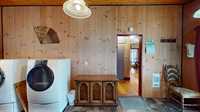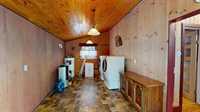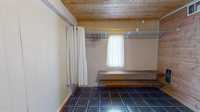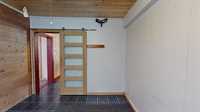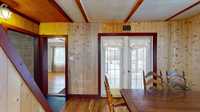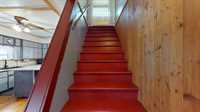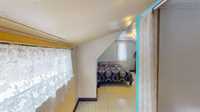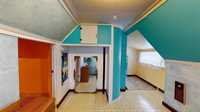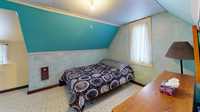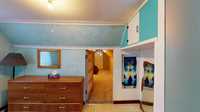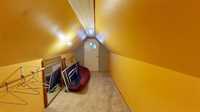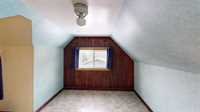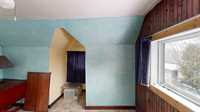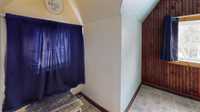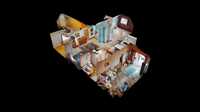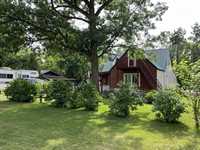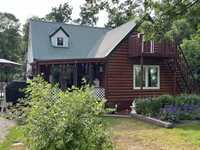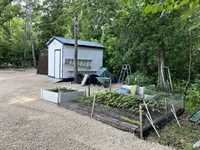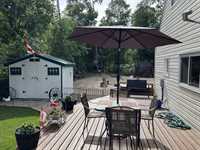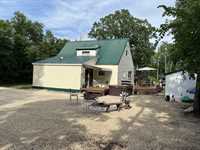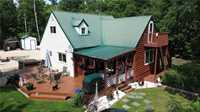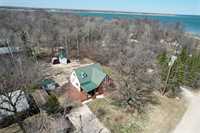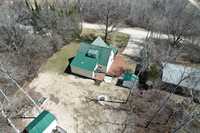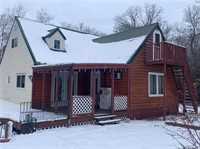-
Bathrooms
1
-
Bathrooms (Full)
1
-
Bedrooms
3
-
Building Type
One and a Half
-
Exterior
Vinyl, Wood Siding
-
Floor Space
1222 sqft
-
Frontage
70.00 ft
-
Gross Taxes
$652.73
-
Neighbourhood
RM of West Interlake
-
Property Type
Residential, Single Family Detached
-
Remodelled
Bathroom, Other remarks, Roof Coverings, Windows
-
Rental Equipment
None
-
School Division
Lakeshore
-
Tax Year
2024
-
Features
- Air conditioning wall unit
- Balcony - One
- Deck
- Ceiling Fan
- Food Centre
- Laundry - Main Floor
- Main floor full bathroom
- No Pet Home
- No Smoking Home
-
Goods Included
- Window A/C Unit
- Dryer
- Refrigerator
- Storage Shed
- Stove
- Window Coverings
- Washer
-
Parking Type
- Front Drive Access
-
Site Influences
- Lake View
- Landscaped deck
- Treed Lot
Rooms
| Level |
Type |
Dimensions |
| Main |
Living Room |
15.5 ft x 11.5 ft |
| Eat-In Kitchen |
19 ft x 12 ft |
| Bedroom |
11.5 ft x 9.75 ft |
| Four Piece Bath |
11.5 ft x 9 ft |
| Laundry Room |
19 ft x 9.5 ft |
| Upper |
Bedroom |
11.5 ft x 10.25 ft |
| Bedroom |
10 ft x 9 ft |
| Other |
18 ft x 6.75 ft |


