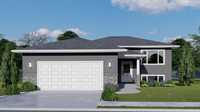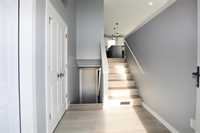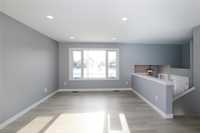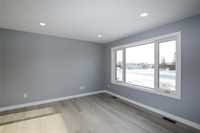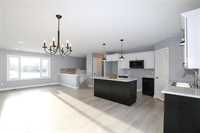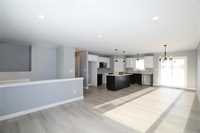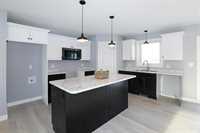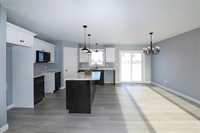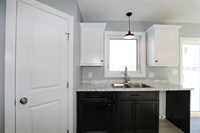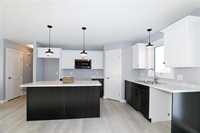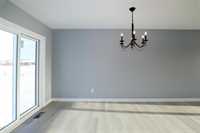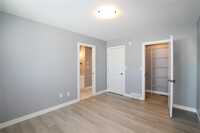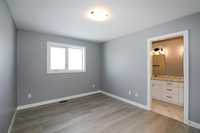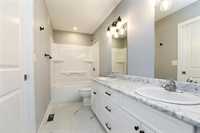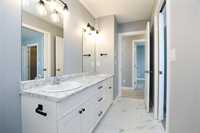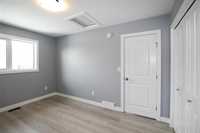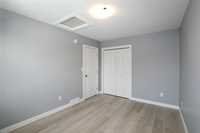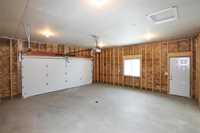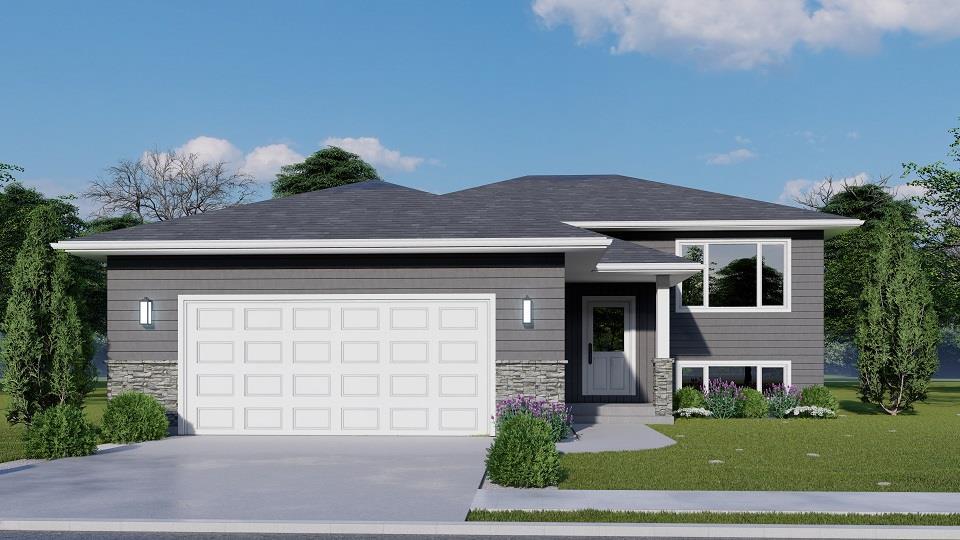
New high quality home to-be-built in the new Ivy Ridge Development! This stunning home offers 1039 SF of living space with 2 bedrooms and 1 bathroom on the main level. The open concept design, enhanced by vinyl plank flooring, provides a bright and spacious feel. Enjoy thoughtful touches such as pot-lights, a generously sized living room, and a walk-in pantry. The kitchen features locally crafted cabinetry with soft-close drawers for added luxury. The basement offers ample potential with space for 2 additional bedrooms, a rough-in bathroom, and a rec room. Additional perks include a double car garage, rough-in central vac, high-efficiency furnace, 30-year shingles, and a 5-year home warranty from the trusted builder, Kleefeld Construction Ltd. With the option to select both interior and exterior finishes, you can truly make this home your own. Situated between Steinbach and Kleefeld, you’ll enjoy a short commute in all directions. Photos for illustration purposes and may show optional upgrades.
- Basement Development Unfinished
- Bathrooms 1
- Bathrooms (Full) 1
- Bedrooms 2
- Building Type Bi-Level
- Exterior Brick & Siding
- Floor Space 1039 sqft
- Land Size 2.29 acres
- Neighbourhood R16
- Property Type Residential, Single Family Detached
- Rental Equipment None
- School Division Hanover
- Tax Year 2025
- Features
- Heat recovery ventilator
- Main floor full bathroom
- Sump Pump
- Goods Included
- Garage door opener
- Garage door opener remote(s)
- Water Softener
- Parking Type
- Double Attached
- Site Influences
- Country Residence
- Paved Lane
- Private Setting
Rooms
| Level | Type | Dimensions |
|---|---|---|
| Main | Kitchen | 11 ft x 13.67 ft |
| Primary Bedroom | 10.25 ft x 13.17 ft | |
| Dining Room | 8 ft x 13.67 ft | |
| Bedroom | 13 ft x 9.5 ft | |
| Living Room | 12.44 ft x 13.33 ft | |
| Four Piece Bath | - |


