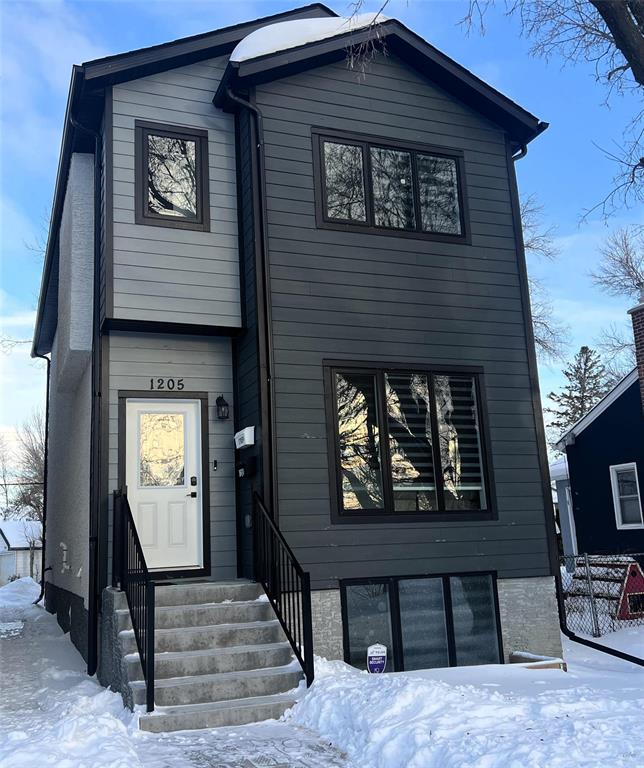RE/MAX Performance Realty
942 St. Mary's Road, Winnipeg, MB, R2M 3R5

Opportunity Knocks! This two story home featuring a fully self contained secondary suite has it all! Main floor 3 bedroom, 3 bathroom unit with bright and spacious living room, island kitchen with quartz counters, stainless steel appliances, dining area, garden door to deck. 3 bedrooms, primary bedroom with 3pc en-suite bath and in-suite laundry. Upper level 2 bedroom, 1 bath unit, spacious living room and dining area, vaulted ceilings, quartz counters with stainless steel appliances, in-suite laundry. Tasteful decor throughout, separate entrances, all separate meters, appliances included, paved parking at rear, c/air, designer window coverings, make it yours! One fine home!
| Level | Type | Dimensions |
|---|---|---|
| Main | Living Room | 13.58 ft x 12.92 ft |
| Dining Room | 13.08 ft x 10 ft | |
| Eat-In Kitchen | 15 ft x 12 ft | |
| Two Piece Bath | - | |
| Basement | Primary Bedroom | 12.42 ft x 10.83 ft |
| Bedroom | 10 ft x 9.42 ft | |
| Bedroom | 10 ft x 8.67 ft | |
| Four Piece Bath | - | |
| Three Piece Ensuite Bath | - | |
| Upper | Living Room | 17 ft x 10 ft |
| Eat-In Kitchen | 13 ft x 9 ft | |
| Primary Bedroom | 12.42 ft x 10.58 ft | |
| Bedroom | 9.5 ft x 9.08 ft | |
| Four Piece Bath | - |