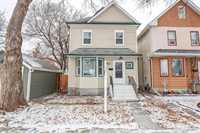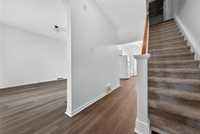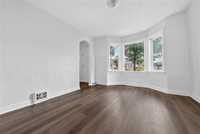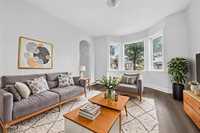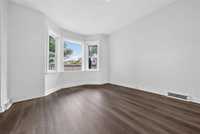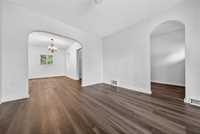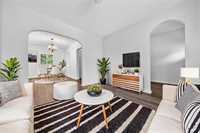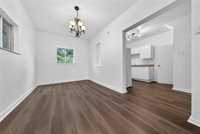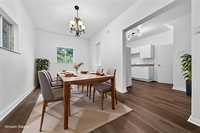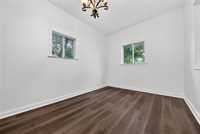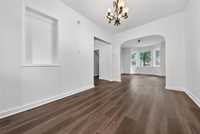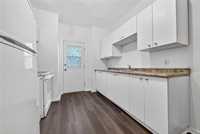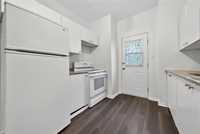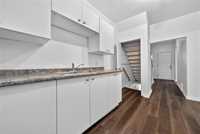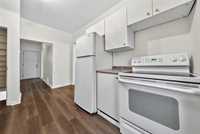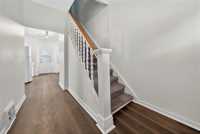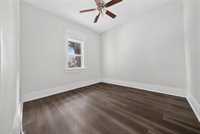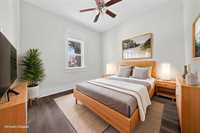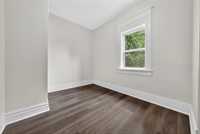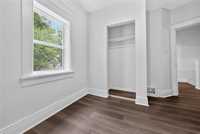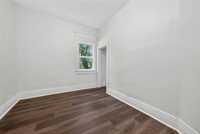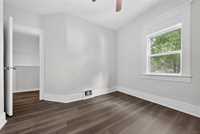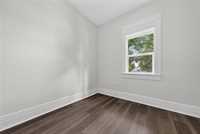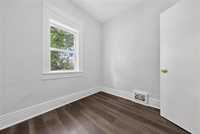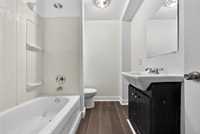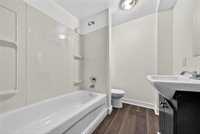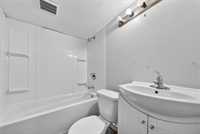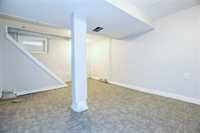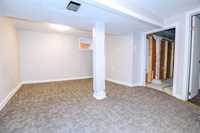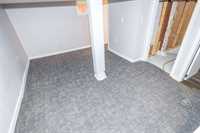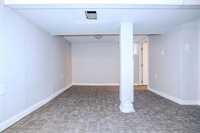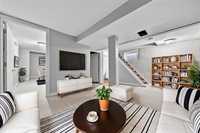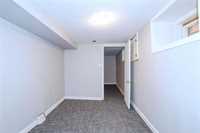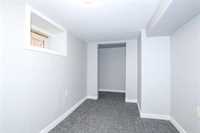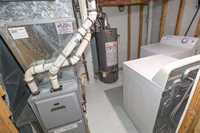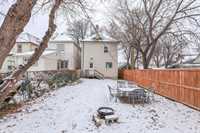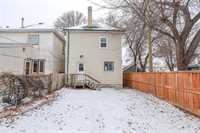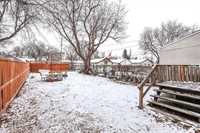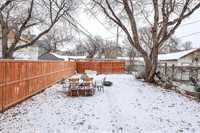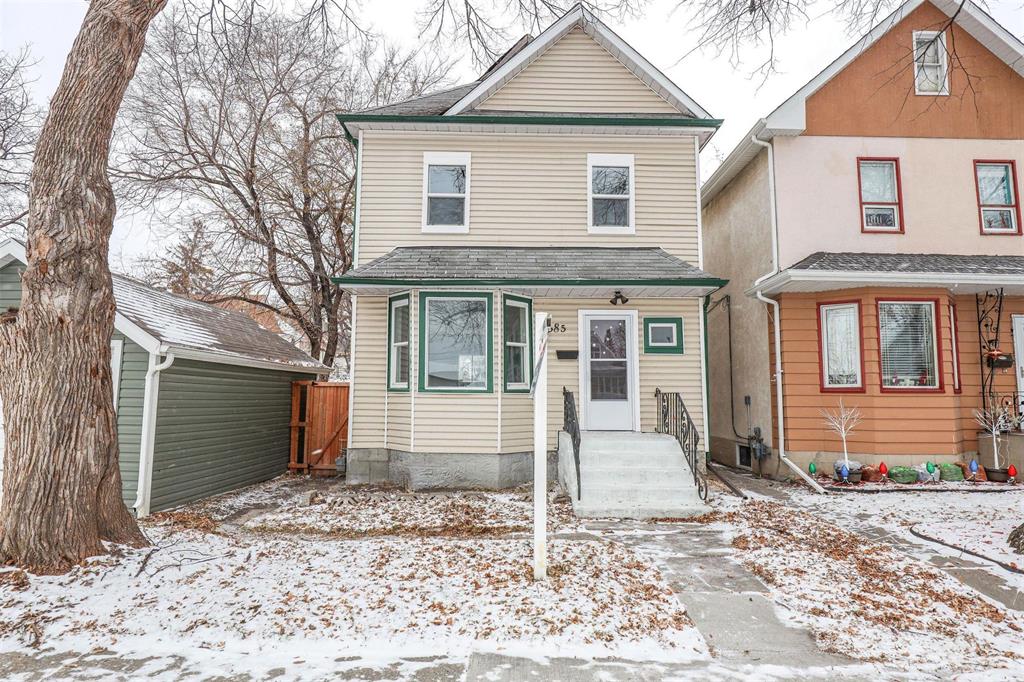
Offers reviewed on a first come, first served basis. Step inside to bright, inviting spaces with new laminate, carpet and vinyl flooring, fresh paint, and many new professionally installed windows and trim. This 5-bedroom, 2-bath home in Sinclair Park offers a layout that works for family living or as an investment property. The main floor features a roomy kitchen, a separate dining area perfect for big family dinners, and a comfortable living room. The partially finished basement adds extra space for a rec room, office, or gym. The large backyard offers endless possibilities—add a play structure, plant a garden, or build a garage, with lane access and a sliding gate so you can already park inside the yard. Two full bathrooms are a great bonus. Close to all levels of schools, shopping, playgrounds, public transportation, and more. All appliances included. * Some photos have been virtually staged.
- Basement Development Partially Finished
- Bathrooms 2
- Bathrooms (Full) 2
- Bedrooms 5
- Building Type Two Storey
- Built In 1912
- Depth 122.00 ft
- Exterior Vinyl
- Floor Space 1133 sqft
- Frontage 25.00 ft
- Gross Taxes $2,529.28
- Neighbourhood Sinclair Park
- Property Type Residential, Single Family Detached
- Remodelled Bathroom, Flooring, Kitchen, Other remarks
- Rental Equipment None
- School Division Winnipeg (WPG 1)
- Tax Year 2025
- Features
- Smoke Detectors
- Goods Included
- Dryer
- Refrigerator
- Stove
- Washer
- Parking Type
- Parking Pad
- Site Influences
- Fenced
- Back Lane
- Playground Nearby
- Shopping Nearby
- Public Transportation
Rooms
| Level | Type | Dimensions |
|---|---|---|
| Main | Living Room | 14 ft x 11.67 ft |
| Dining Room | 8.75 ft x 14.42 ft | |
| Kitchen | 9.25 ft x 12 ft | |
| Upper | Primary Bedroom | 9.11 ft x 9.33 ft |
| Bedroom | 7.11 ft x 8.08 ft | |
| Bedroom | 9.33 ft x 7.08 ft | |
| Bedroom | 7.11 ft x 11.17 ft | |
| Four Piece Bath | - | |
| Basement | Bedroom | 7.17 ft x 12.33 ft |
| Recreation Room | 17.08 ft x 9.08 ft | |
| Four Piece Bath | - |


