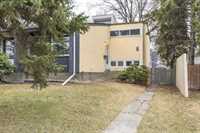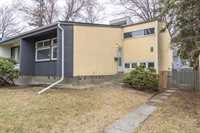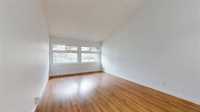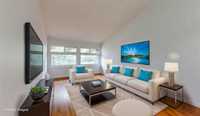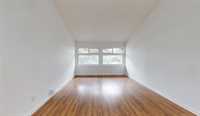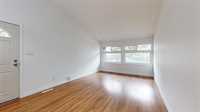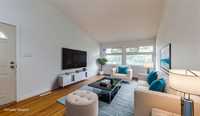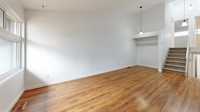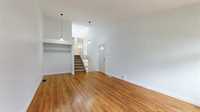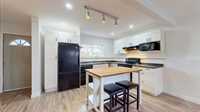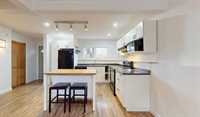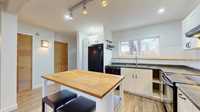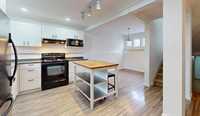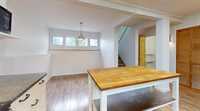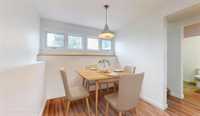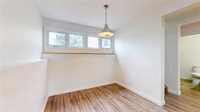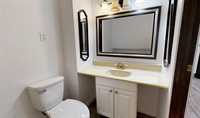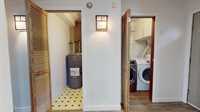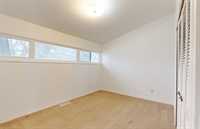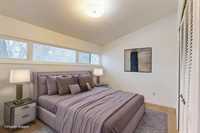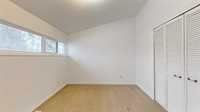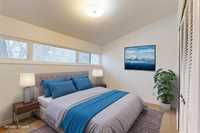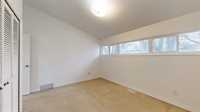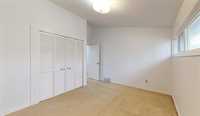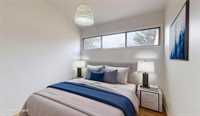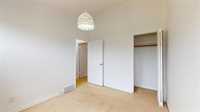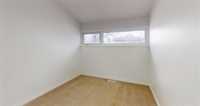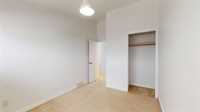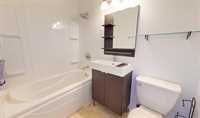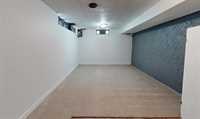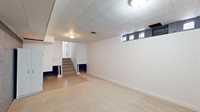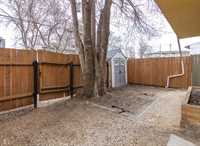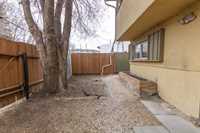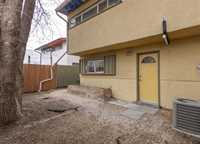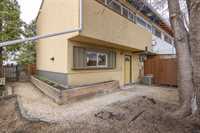Offers presented after 6pm Monday, May 5th. ATTENTION 1ST TIME BUYERS or INVESTORS, seeking a great home at a very affordable price that is in a safe family neighbourhood conveniently located mere steps to parks, schools, shopping, great restaurants, a bowling alley, public library, swimming pool & bus stops. Look no further as this is a perfect starter home for a young couple or growing family as offers generous room sizes, 3 bedrooms, 1 1/2 baths, a fenced yard w storage shed & parking for 3 vehicles. CLICK ON MEDIA ICON TO VIEW 3D VIRTUAL TOUR! Upon entering this rarely available floor plan, an oversized living room flooded with natural light awaits which is great for family gatherings & entertaining friends. Down one level is a newer kitchen with island & large dining area, as well as the laundry, mechanical & powder rooms as well as access to the backyard. The upstairs features three great sized bedrooms & a full 4 piece bath. In the basement one will find a large rec room which presents multiple functions as a 2nd living space, home theatre, office space or workout area. There is also extra cupboards & a huge crawl space offering endless storage. HEF'22, A/C'17, Shingles'14, W/D'20/'18.
- Basement Development Fully Finished
- Bathrooms 2
- Bathrooms (Full) 1
- Bathrooms (Partial) 1
- Bedrooms 3
- Building Type Split-4 Level
- Built In 1965
- Depth 100.00 ft
- Exterior Stucco
- Floor Space 1205 sqft
- Frontage 30.00 ft
- Gross Taxes $2,720.27
- Neighbourhood Windsor Park
- Property Type Residential, Single Family Attached
- Remodelled Bathroom, Flooring, Furnace, Kitchen, Other remarks, Roof Coverings, Windows
- Rental Equipment None
- School Division Louis Riel (WPG 51)
- Tax Year 2024
- Total Parking Spaces 3
- Features
- Air Conditioning-Central
- Hood Fan
- High-Efficiency Furnace
- No Pet Home
- No Smoking Home
- Goods Included
- Dryer
- Dishwasher
- Refrigerator
- Microwave
- Storage Shed
- Stove
- Window Coverings
- Washer
- Parking Type
- Parking Pad
- Rear Drive Access
- Site Influences
- Fenced
- Golf Nearby
- Paved Lane
- Low maintenance landscaped
- Playground Nearby
- Public Swimming Pool
- Shopping Nearby
- Public Transportation
Rooms
| Level | Type | Dimensions |
|---|---|---|
| Main | Living Room | 18.83 ft x 11.67 ft |
| Lower | Dining Room | 10.5 ft x 8.92 ft |
| Kitchen | 12.25 ft x 9.33 ft | |
| Laundry Room | 5.25 ft x 4.33 ft | |
| Utility Room | 5.42 ft x 5 ft | |
| Two Piece Bath | - | |
| Upper | Primary Bedroom | 12.25 ft x 12.25 ft |
| Bedroom | 12.25 ft x 8.42 ft | |
| Bedroom | 10.08 ft x 9.08 ft | |
| Four Piece Bath | - | |
| Basement | Recreation Room | 18.42 ft x 11 ft |


