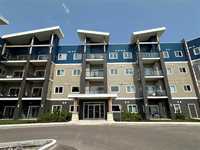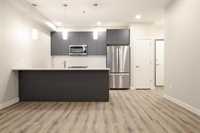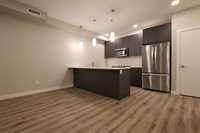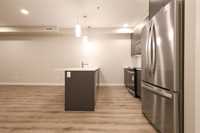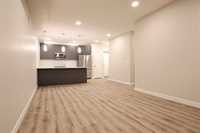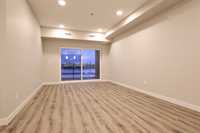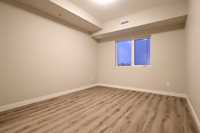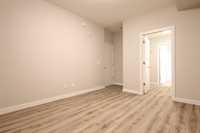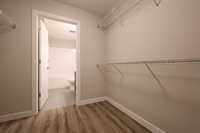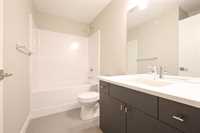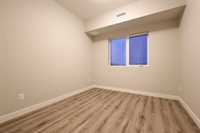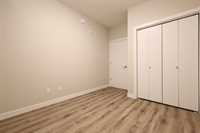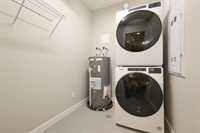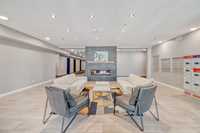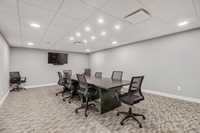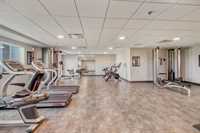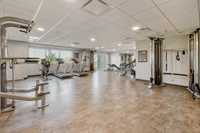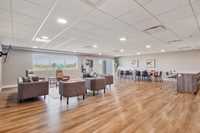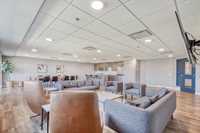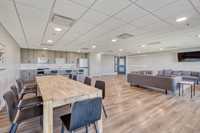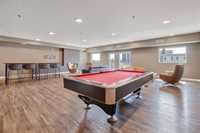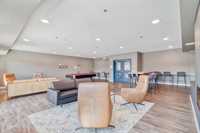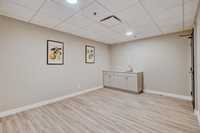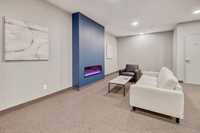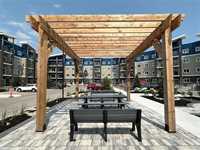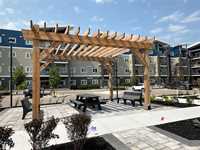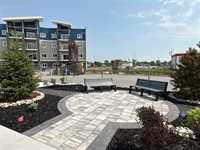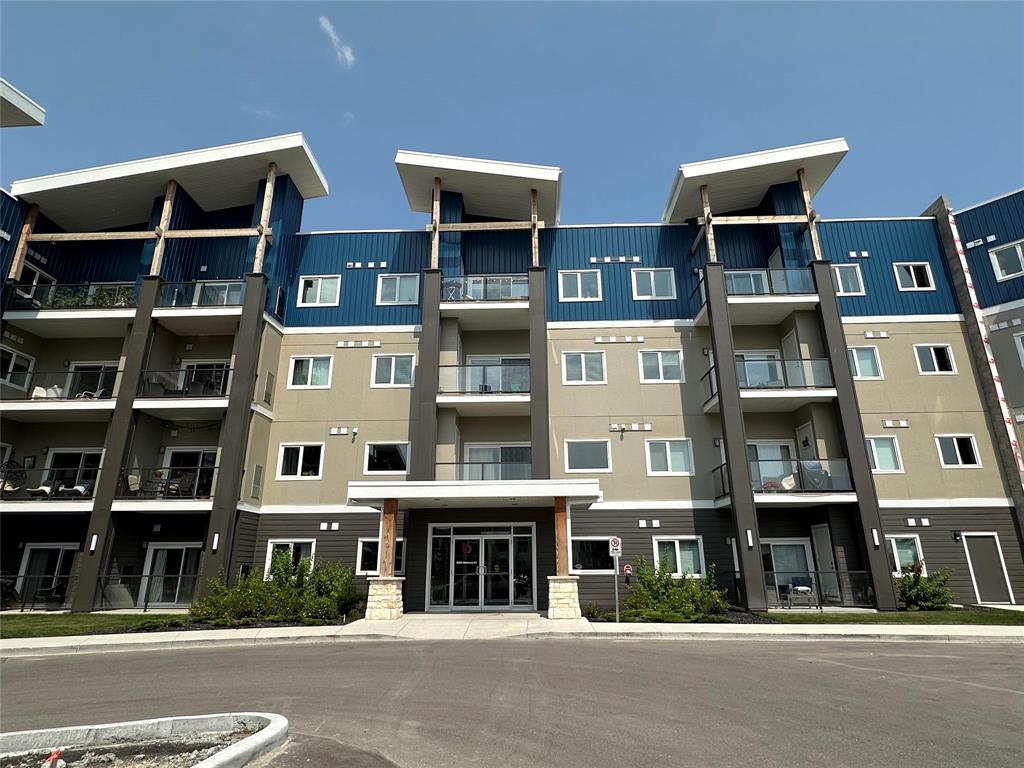
**Open House Hours Thursdays 4pm-7pm & Sundays 1pm-4pm. Closed on Sundays of long weekends** Quality constructed Irwin Homes condominium building. This 1094 sq ft two bedroom, two bathroom unit is complete with 9' ceilings, vinyl plank flooring throughout, quartz counter tops in the kitchen & bathrooms, & quality finishes. Purchase price includes GST, underground parking, a storage locker, appliances & warranties. Close to shopping, walking trails, and easy access to Lake Winnipeg cottage country. Amenities include a gym, business centre, common room, owner's lounge and more!
- Bathrooms 2
- Bathrooms (Full) 2
- Bedrooms 2
- Building Type One Level
- Built In 2024
- Condo Fee $305.53 Monthly
- Exterior Composite, Stone, Stucco
- Floor Space 1094 sqft
- Neighbourhood Oakwood Estates
- Property Type Condominium, Apartment
- Rental Equipment None
- School Division retsd
- Total Parking Spaces 1
- Amenities
- Elevator
- Fitness workout facility
- Garage Door Opener
- Guest Suite
- Accessibility Access
- In-Suite Laundry
- Visitor Parking
- Party Room
- Picnic Area
- Professional Management
- Condo Fee Includes
- Contribution to Reserve Fund
- Insurance-Common Area
- Landscaping/Snow Removal
- Management
- Parking
- Water
- Features
- Air Conditioning-Central
- Balcony - One
- Accessibility Access
- High-Efficiency Furnace
- Laundry - Main Floor
- Main floor full bathroom
- Microwave built in
- Smoke Detectors
- Pet Friendly
- Goods Included
- Dryer
- Dishwasher
- Refrigerator
- Garage door opener
- Garage door opener remote(s)
- Microwave
- Stove
- Washer
- Parking Type
- Garage door opener
- Heated
- Parkade
- Single Indoor
- Underground
- Site Influences
- Golf Nearby
- Landscape
- No Back Lane
- No Through Road
- Paved Street
- Playground Nearby
- Shopping Nearby
- Public Transportation
Rooms
| Level | Type | Dimensions |
|---|---|---|
| Main | Kitchen | 11.33 ft x 9 ft |
| Dining Room | 11.75 ft x 8.08 ft | |
| Living Room | 11.75 ft x 13.1 ft | |
| Primary Bedroom | 11 ft x 13.17 ft | |
| Walk-in Closet | 7.5 ft x 7.67 ft | |
| Four Piece Ensuite Bath | 4.92 ft x 9 ft | |
| Bedroom | 10.67 ft x 6.42 ft | |
| Laundry Room | 7.67 ft x 5.75 ft | |
| Three Piece Bath | 10.67 ft x 6.42 ft |


