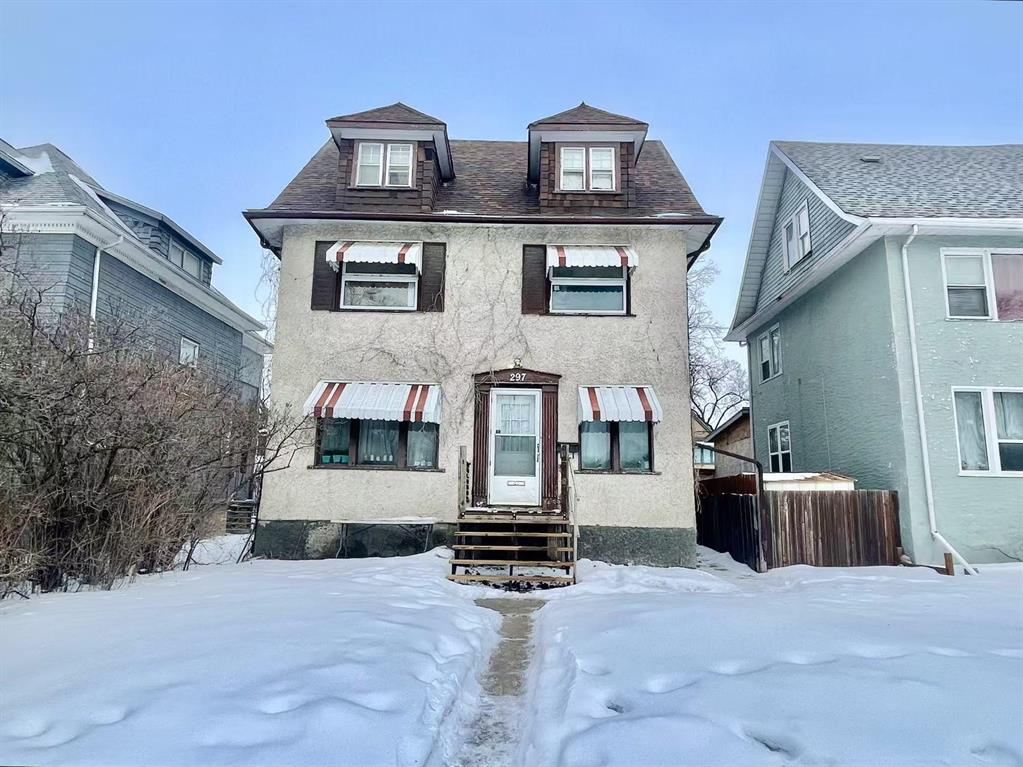
SS now offers as received.Welcome to this spacious 1596 sqft, 2-1/2 storey home located in the heart of West Kildonan! Featuring 8 bedrooms, this property is perfect for a growing family or a savvy investor looking to maximize rental income. The home boasts a versatile layout with bedrooms on every level, offering privacy and functionality.Recent upgrades include a high-efficiency furnace and shingles. The property retains its original charm with some natural hardwood floors and the classic banister, blending character with practicality. Conveniently located near Main Street, with easy access to public transit, schools, shopping, and amenities, this home offers an excellent opportunity for investment or family living.Call your realtor today !
- Basement Development Partially Finished
- Bathrooms 2
- Bathrooms (Full) 2
- Bedrooms 7
- Building Type Two and a Half
- Built In 1913
- Depth 100.00 ft
- Exterior Stucco
- Floor Space 1596 sqft
- Frontage 33.00 ft
- Gross Taxes $2,668.35
- Neighbourhood West Kildonan
- Property Type Residential, Single Family Detached
- Remodelled Bathroom, Electrical, Kitchen, Roof Coverings, Windows
- Rental Equipment None
- School Division Winnipeg (WPG 1)
- Tax Year 24
- Features
- High-Efficiency Furnace
- Goods Included
- Dryer
- Refrigerator
- Stove
- Window Coverings
- Washer
- Parking Type
- No Garage
- Rear Drive Access
- Site Influences
- Flat Site
- Back Lane
- Paved Street
- Shopping Nearby
- Public Transportation
Rooms
| Level | Type | Dimensions |
|---|---|---|
| Main | Living Room | 14.17 ft x 11 ft |
| Dining Room | 11 ft x 10 ft | |
| Kitchen | 9.25 ft x 12.83 ft | |
| Bedroom | 9 ft x 7.5 ft | |
| Upper | Four Piece Bath | - |
| Bedroom | 11 ft x 13.75 ft | |
| Bedroom | 9.5 ft x 12.75 ft | |
| Other | 13 ft x 9.75 ft | |
| Bedroom | 12.67 ft x 7.75 ft | |
| Third | Bedroom | 11.1 ft x 12.5 ft |
| Bedroom | 11.17 ft x 5 ft | |
| Bedroom | 12.67 ft x 7.75 ft | |
| Attic | 5 ft x 8.75 ft | |
| Basement | Recreation Room | 18 ft x 10 ft |
| Three Piece Bath | - |

