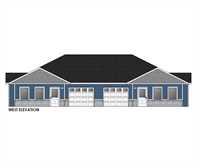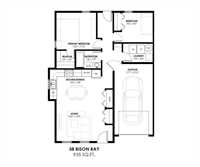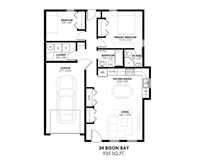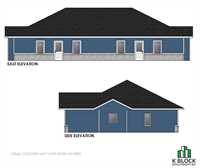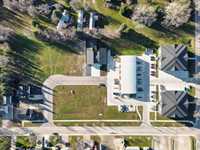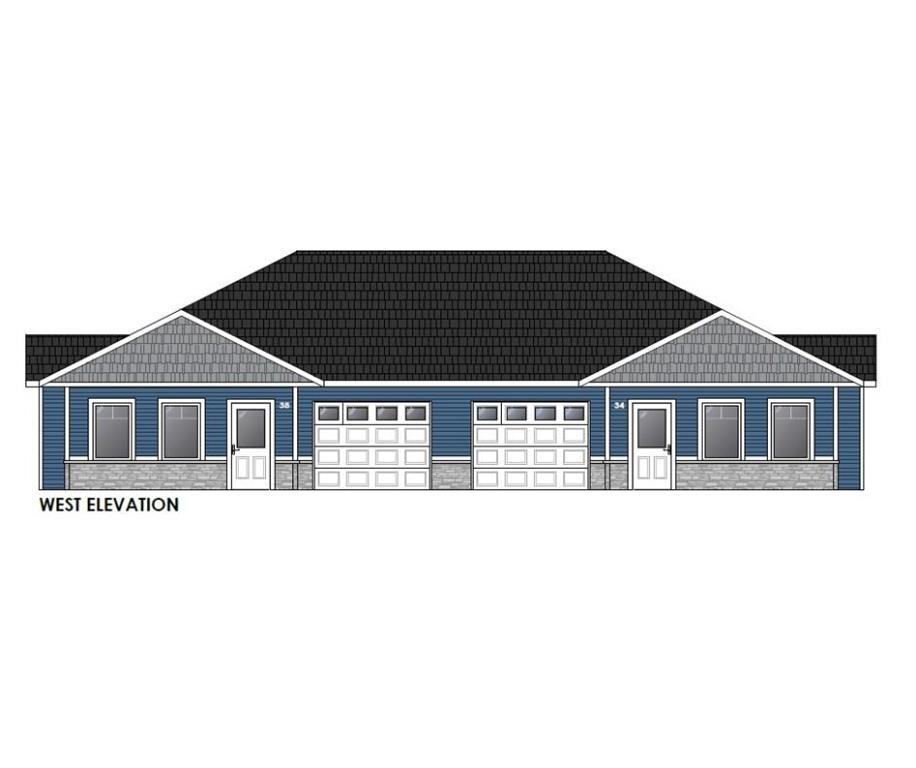
Brand new one level home to be built in a great location near walking paths, the rec centre, community gardens and Centennial Park! The open concept floor plan features an eat-in kitchen with soft-close cabinetry, finished and heated garage, 4’ concrete crawl space, and optional ensuite bathroom (additional cost). Contact your agent for available upgrades and to begin picking finishes!
- Basement Development Unfinished
- Bathrooms 1
- Bathrooms (Full) 1
- Bedrooms 2
- Building Type Other-Remarks
- Built In 2025
- Depth 100.00 ft
- Exterior Stone, Vinyl
- Floor Space 935 sqft
- Frontage 37.00 ft
- Gross Taxes $566.02
- Neighbourhood R35
- Property Type Residential, Single Family Attached
- Rental Equipment None
- School Division Border Land
- Tax Year 2025
- Features
- Air Conditioning-Central
- Exterior walls, 2x6"
- Heat recovery ventilator
- Sunroom
- Goods Included
- Garage door opener
- Garage door opener remote(s)
- Parking Type
- Single Attached
- Site Influences
- Low maintenance landscaped
- Paved Street
Rooms
| Level | Type | Dimensions |
|---|---|---|
| Main | Living Room | 14.5 ft x 12 ft |
| Eat-In Kitchen | 15.5 ft x 9.67 ft | |
| Primary Bedroom | 11.17 ft x 12 ft | |
| Bedroom | 9.42 ft x 9 ft | |
| Four Piece Bath | - | |
| Laundry Room | 9 ft x 5.67 ft |


