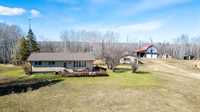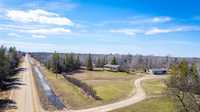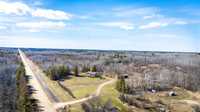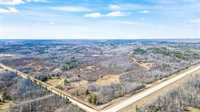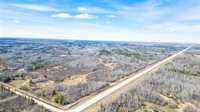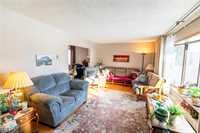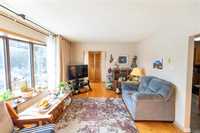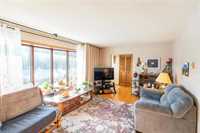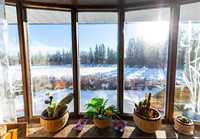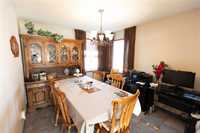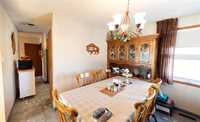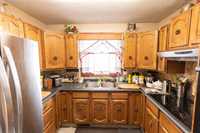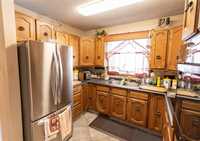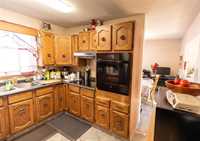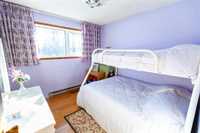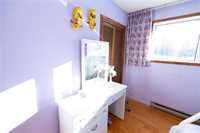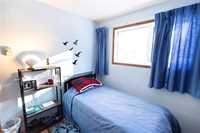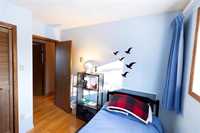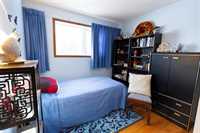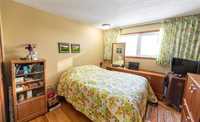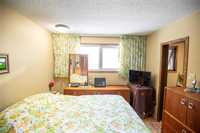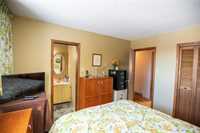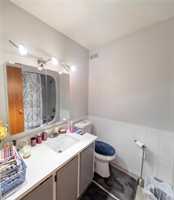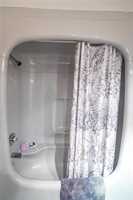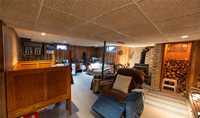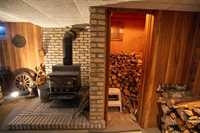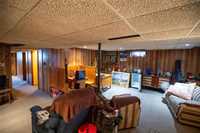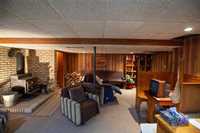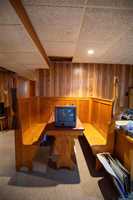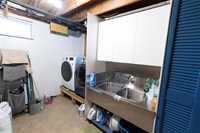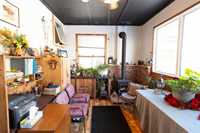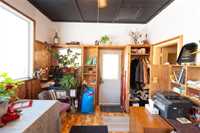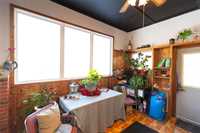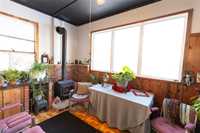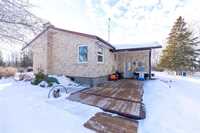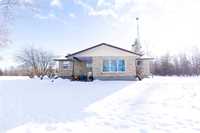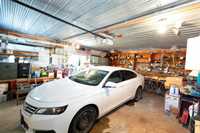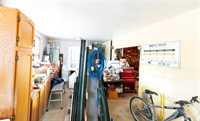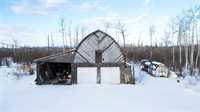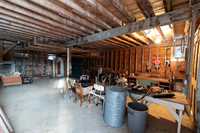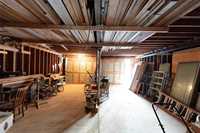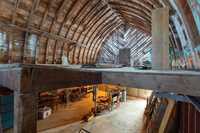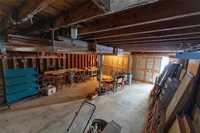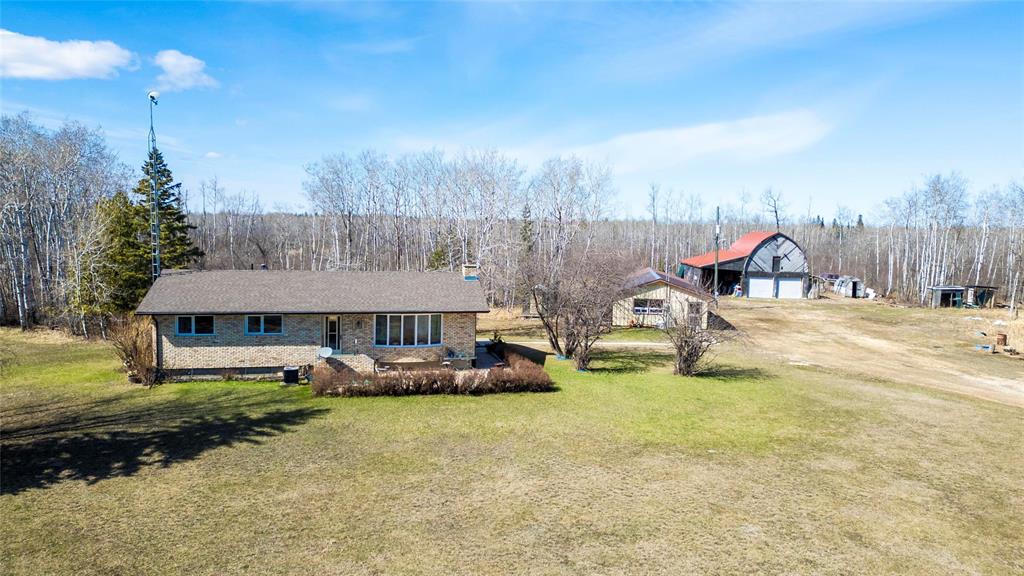
Nestled in the peaceful Camp Morton area, this 157-acre property offers the ideal blend of privacy and natural beauty. Surrounded by lush forests, open meadows, and winding trails, it’s a paradise for outdoor enthusiasts, whether you enjoy ATV riding, snowmobiling, or gardening. The charming 1,300 sq ft bungalow combines comfort and character, featuring 4 spacious bedrooms and 3 bathrooms. Large South-facing windows flood the bright living room with natural light, creating a relaxing atmosphere. The cozy dining area and functional kitchen are perfect for family meals and gatherings. A spacious sunroom with a wood fireplace offers a year-round retreat. The fully finished basement includes a second fireplace, firewood hatch, custom wooden booth, laundry room, and 200-amp service. Outside, an insulated garage with a workshop, carport, and two-story barn with a cement floor provide ample storage and workspace. Just minutes from Lake Winnipeg, this property offers peace, privacy, and limitless potential—an exceptional retreat awaiting your arrival!
- Basement Development Fully Finished, Insulated
- Bathrooms 3
- Bathrooms (Full) 2
- Bathrooms (Partial) 1
- Bedrooms 4
- Building Type Bungalow
- Built In 1975
- Exterior Brick
- Fireplace Brick Facing, Free-standing
- Fireplace Fuel Wood
- Floor Space 1300 sqft
- Gross Taxes $2,336.04
- Neighbourhood Camp Morton
- Property Type Residential, Single Family Detached
- Rental Equipment None
- School Division Evergreen
- Tax Year 2024
- Features
- Air Conditioning-Central
- Cook Top
- Deck
- Laundry - Second Floor
- Main floor full bathroom
- No Pet Home
- No Smoking Home
- Oven built in
- Patio
- Smoke Detectors
- Sunroom
- Goods Included
- Dryer
- Refrigerator
- Freezer
- Garage door opener
- Garage door opener remote(s)
- Microwave
- Storage Shed
- Stove
- Satellite Dish
- Washer
- Water Softener
- Parking Type
- Carport
- Single Detached
- Front Drive Access
- Garage door opener
- Insulated
- Plug-In
- Workshop
- Site Influences
- Corner
- Country Residence
- Not Fenced
- Private Setting
- Private Yard
- Shopping Nearby
- Treed Lot
Rooms
| Level | Type | Dimensions |
|---|---|---|
| Main | Living Room | 10.83 ft x 19.25 ft |
| Dining Room | 9.83 ft x 10.58 ft | |
| Kitchen | 10.92 ft x 9.58 ft | |
| Primary Bedroom | 11.75 ft x 10.08 ft | |
| Bedroom | 9.92 ft x 9.25 ft | |
| Bedroom | 8.5 ft x 9.25 ft | |
| Four Piece Bath | 6.17 ft x 7.25 ft | |
| Two Piece Bath | 5.08 ft x 4.42 ft | |
| Lower | Sunroom | 11.42 ft x 14.92 ft |
| Basement | Bedroom | - |
| Three Piece Bath | - | |
| Laundry Room | 12.75 ft x 10.92 ft |


