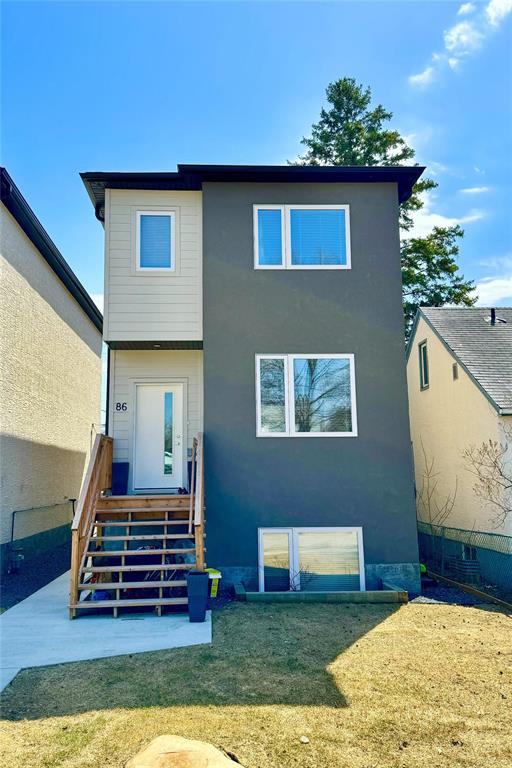Avison Young
Unit 200 -185 Provencher Boulevard, Winnipeg, MB, R2H 0G4

Welcome to 86 Pilgrim! Located in the highly desirable, established neighborhood of Old St. Vital, and just a
short walk to the beautiful Seine River walking paths. Built by owner to live in lower suite, and rent out upper,
you will find high end finishings throughout, and sound proofing between suites. Each unit has a separate
entrance, separate utilities, open concept kitchen (quartz countertops) dining and living area with big natural
light, humidity controls and fresh air intake (HRV), new stainless steel appliances. The upper suite (1422sf)
features AC, 2nd floor has 2 Washrooms and 3 Bedrooms, and an open concept living area on the main level. The lower suite
features in floor heat, with large one bedroom and washroom. Perfect for the investor looking for
a high quality, low maintenance, long-term investment, which will always be easy to find a tenant. Offers
anytime. Fully leased, and 48-hour notice required for showings. Look forward to discussing this opportunity
with you.
| Level | Type | Dimensions |
|---|---|---|
| Main | Great Room | 12 ft x 10 ft |
| Foyer | 6 ft x 6 ft | |
| Dining Room | 16 ft x 12 ft | |
| Mudroom | 9 ft x 6 ft | |
| Utility Room | 9 ft x 6 ft | |
| Two Piece Bath | 6 ft x 4 ft | |
| Kitchen | 12 ft x 9 ft | |
| Upper | Primary Bedroom | 12 ft x 12 ft |
| Walk-in Closet | 4 ft x 11 ft | |
| Four Piece Ensuite Bath | 5 ft x 9.5 ft | |
| Four Piece Bath | 9 ft x 4.5 ft | |
| Bedroom | 9 ft x 14 ft | |
| Bedroom | 9 ft x 14 ft | |
| Laundry Room | 4 ft x 4 ft | |
| Lower | Eat-In Kitchen | 12 ft x 9 ft |
| Four Piece Bath | 5 ft x 8 ft | |
| Primary Bedroom | 14 ft x 10 ft | |
| Foyer | 6 ft x 6 ft | |
| Great Room | 12 ft x 10 ft | |
| Utility Room | 4 ft x 4 ft | |
| Laundry Room | 4 ft x 4 ft |