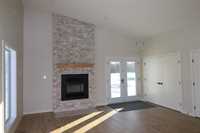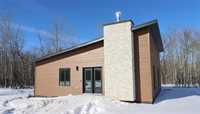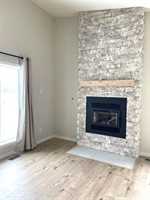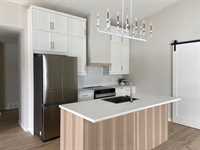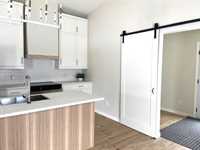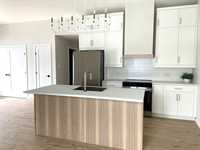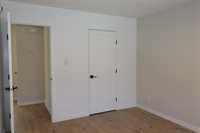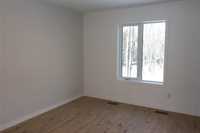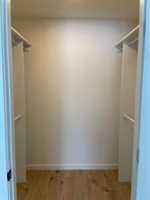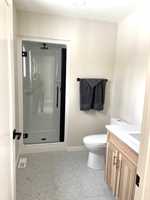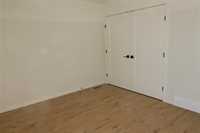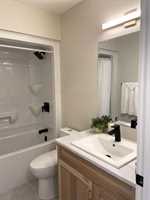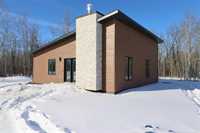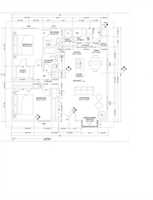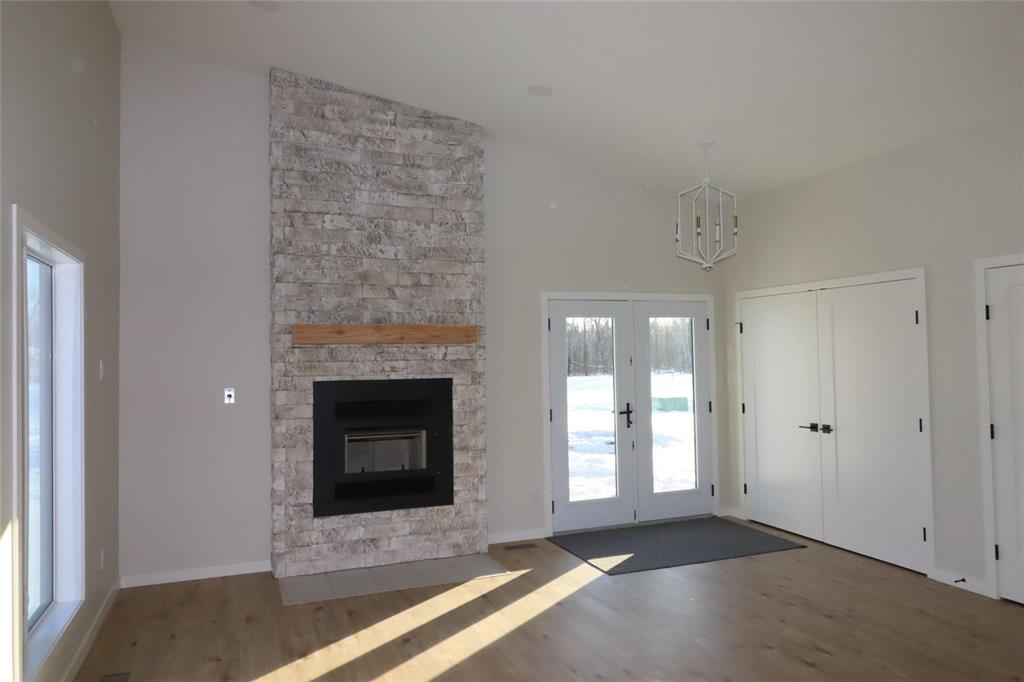
OPEN HOUSE SATURDAY May 3 1-3. Welcome home to Everwood Place, a brand new development just 700 yards from Lake Winnipeg and south of the quaint community of Matlock. This lovely modern style home has a floor plan that's sure to please, with an open area featuring a vaulted ceiling, almost 13' high. In the living room is the brick faced fireplace with the brick reaching up to the tall ceiling. There's a galley style kitchen with a large island, great for practical uses as well as entertaining your friends. The primary bedroom has a large 7' x 5' walk in closet and a 3pc ensuite. The laundry is located in the back entrance along with the Hot Water Tank and more closet space. This home goes above and beyond when it comes to efficiency with R24 Insulation in the walls and R54 in the attic. Doors and windows are made by Berdick and are triple pane. For a better feel of the Development check out www.everwoodplace.ca
- Bathrooms 2
- Bathrooms (Full) 2
- Bedrooms 2
- Building Type Bungalow
- Built In 2025
- Depth 150.00 ft
- Exterior Composite
- Fireplace Brick Facing
- Fireplace Fuel Wood
- Floor Space 1122 sqft
- Frontage 100.00 ft
- Gross Taxes $258.10
- Neighbourhood RM of St Andrews
- Property Type Residential, Single Family Detached
- Rental Equipment None
- Tax Year 2024
- Features
- Air Conditioning-Central
- Exterior walls, 2x6"
- Heat recovery ventilator
- Laundry - Main Floor
- Main floor full bathroom
- Smoke Detectors
- Sump Pump
- Goods Included
- Refrigerator
- Stove
- Parking Type
- Front Drive Access
- Site Influences
- Country Residence
- Golf Nearby
- Lake Access Property
- Treed Lot
Rooms
| Level | Type | Dimensions |
|---|---|---|
| Main | Three Piece Ensuite Bath | - |
| Four Piece Bath | - | |
| Primary Bedroom | 10.42 ft x 13 ft | |
| Bedroom | 13.5 ft x 11 ft | |
| Kitchen | 9.33 ft x 10.5 ft | |
| Dining Room | 8.08 ft x 10.5 ft | |
| Living Room | 16.92 ft x 15 ft |


