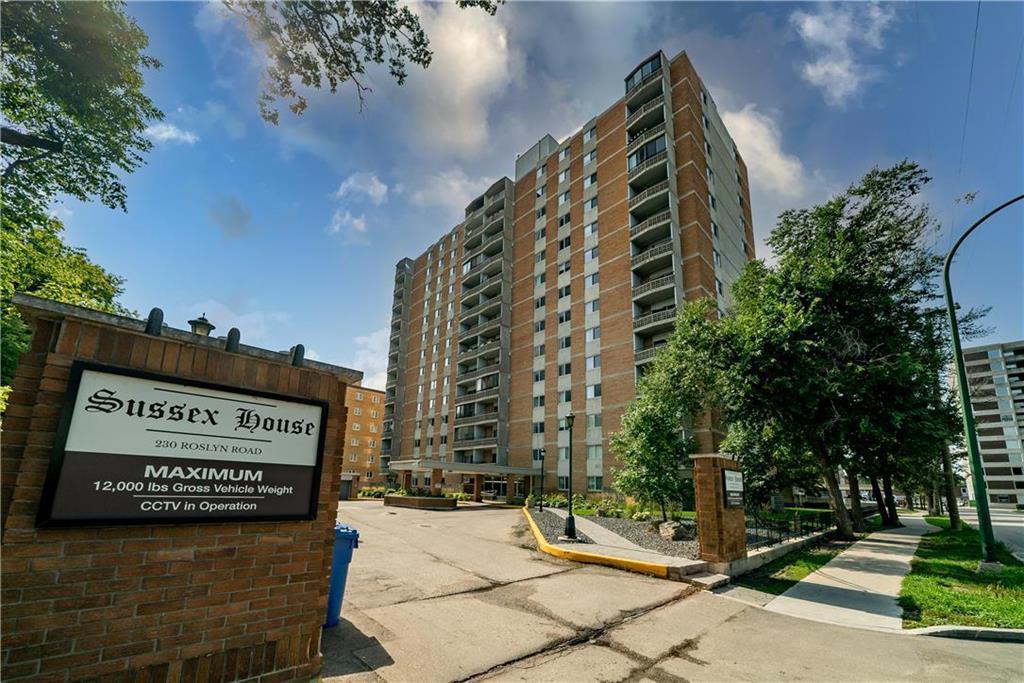Property Lines Realty Inc.
1172 Grosvenor Avenue, Winnipeg, MB, R3M 0N8

"Awesome" is the only word to describe this professionally designed and renovated condo! You will be impressed with this corner unit condo, featuring open concept kitchen, living room, and dining room. Kitchen features: quality stainless steel appliances, stainless steel chimney style hood vent, Corian countertops with counter seating, integrated dishwasher, and coffee station. Soft close doors and drawers make it easy to organize your kitchen with lots of storage. Vinyl plank flooring throughout. Sliding doors off the dining room to an outdoor balcony. Enjoy your large bedroom which can accommodate a king size bed, plus large double closets with sliding doors for your extensive wardrobe. Add up the extra pluses: Osborne Village location close to shops, restaurants, public transit, Safeway, LC, Shoppers Drug Mart, and easy access to downtown and Corydon village. Pet friendly. Inclusions: cable TV, central air conditioning, all utilities (Heat,water, electricity) heated underground parking available, rooftop pool, on-site resident manager, 24 hour secure entry and much more! Why rent when you can own? Build equity for the same cost as renting!
| Level | Type | Dimensions |
|---|---|---|
| Main | Living Room | 12.5 ft x 12 ft |
| Dining Room | 12.5 ft x 10 ft | |
| Kitchen | 15 ft x 9 ft | |
| Primary Bedroom | 14.66 ft x 10.66 ft | |
| Four Piece Bath | - |