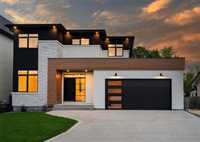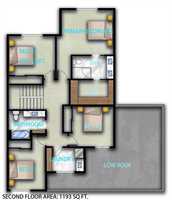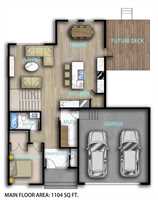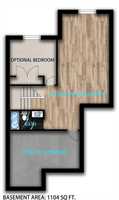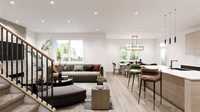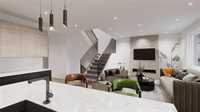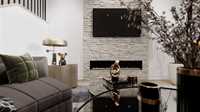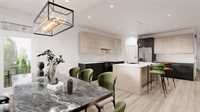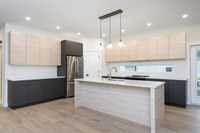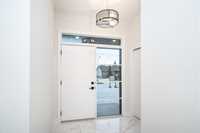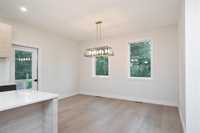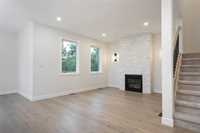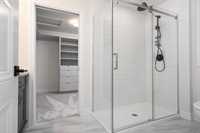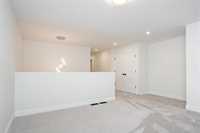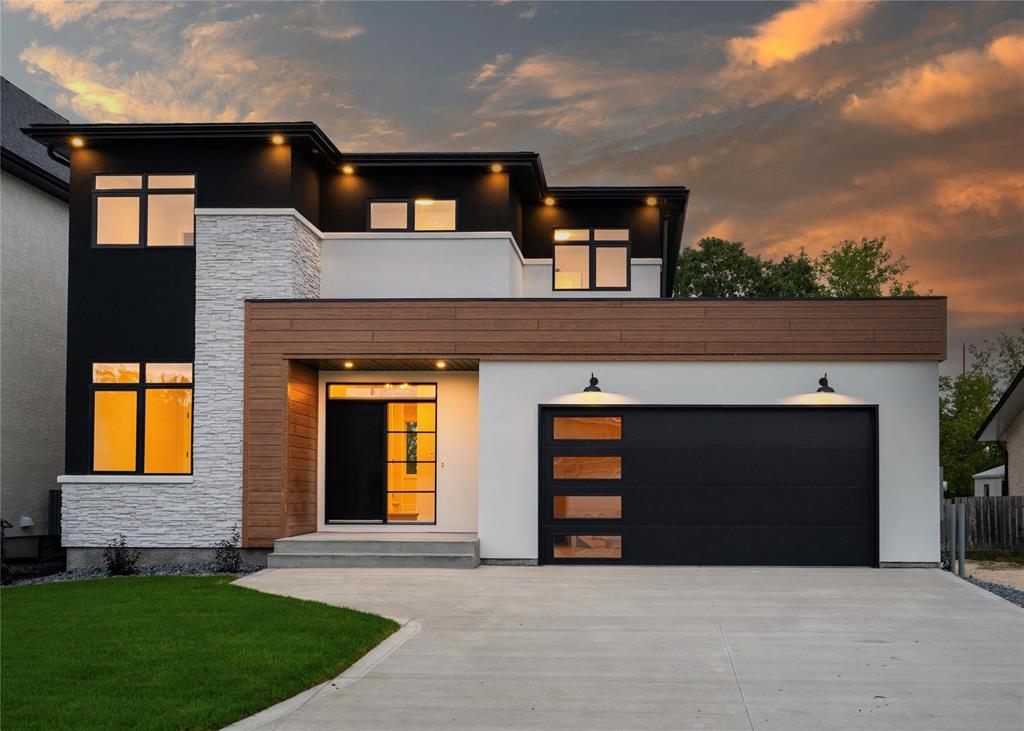
Welcome to 7 Fulsher Way located in Headingley’s newest development Forest Grove Estates!. This impressive 2270 sq ft two-storey home is to be built by premiere custom home builder, Splendid Homes. Located just minutes from the perimeter, this home has an amazing functional layout and spacious attached double garage. This home features soaring 9 ft ceiling height on the main floor, a main floor office, and main floor full bath. With loads of windows the light filled great room provides ample room for entertaining friends and family, and the adjacent open kitchen features custom kitchen cabinetry, quartz countertops, soft close drawers & a walk-in pantry. Upstairs you will find 4 spacious bedrooms, including a large primary bedroom (ensuite w double sinks & glass shower), and a second floor laundry room. Further inclusions: LED lighting throughout, HRV system, A/C, New Home Warranty, high efficiency furnace, central vac rough-in and more… This home design is still able to be further customized to suit any need. Call today for more information!
- Basement Development Unfinished
- Bathrooms 3
- Bathrooms (Full) 3
- Bedrooms 4
- Building Type Two Storey
- Built In 2025
- Depth 150.00 ft
- Exterior Stone, Stucco
- Fireplace Insert
- Fireplace Fuel Electric
- Floor Space 2270 sqft
- Frontage 68.00 ft
- Neighbourhood Headingley South
- Property Type Residential, Single Family Detached
- Rental Equipment None
- Tax Year 25
- Features
- Air Conditioning-Central
- Flat Roof
- High-Efficiency Furnace
- Laundry - Second Floor
- Sump Pump
- Parking Type
- Double Attached
- Site Influences
- Country Residence
- Flat Site
- Golf Nearby
- No Back Lane
Rooms
| Level | Type | Dimensions |
|---|---|---|
| Main | Office | 9.83 ft x 12.33 ft |
| Mudroom | 5 ft x 11.42 ft | |
| Kitchen | 13.25 ft x 15.08 ft | |
| Great Room | 14.17 ft x 13 ft | |
| Three Piece Bath | - | |
| Upper | Primary Bedroom | 13.92 ft x 12 ft |
| Three Piece Ensuite Bath | - | |
| Bedroom | 11.6 ft x 10.83 ft | |
| Bedroom | 9.83 ft x 10.83 ft | |
| Bedroom | 12.5 ft x 10.42 ft | |
| Three Piece Bath | - |


