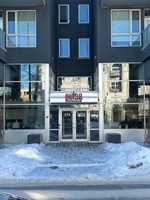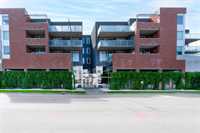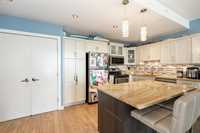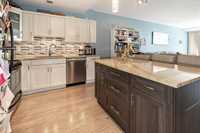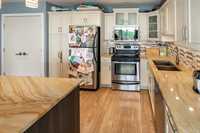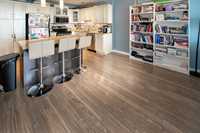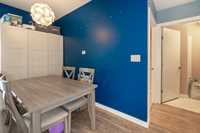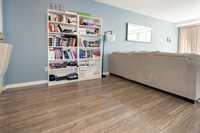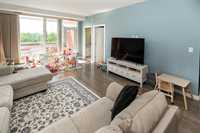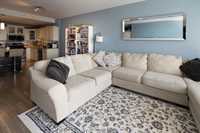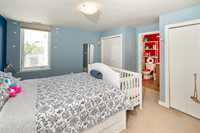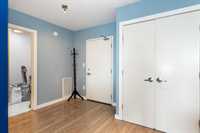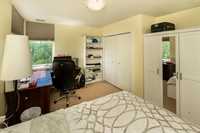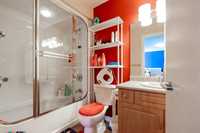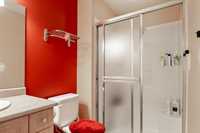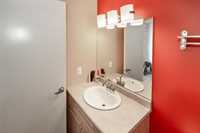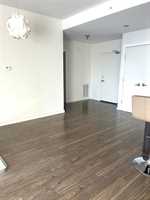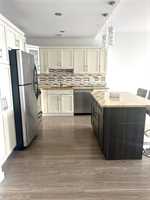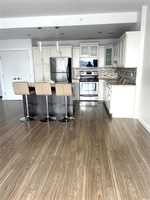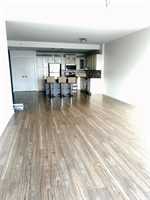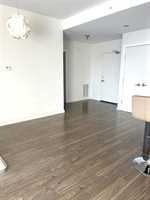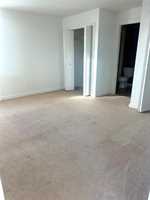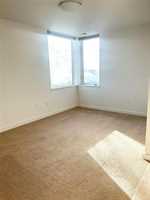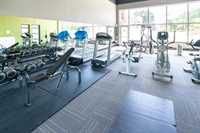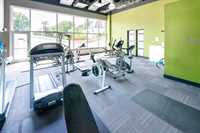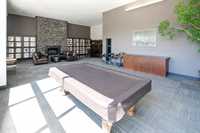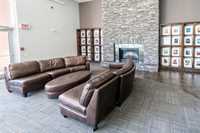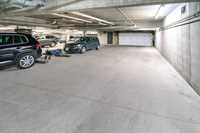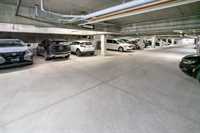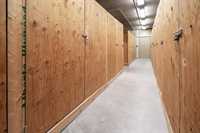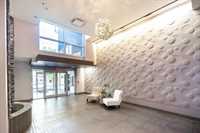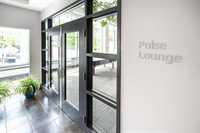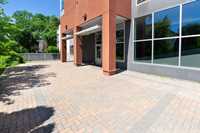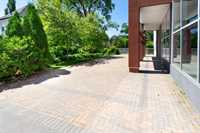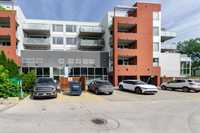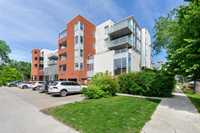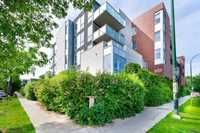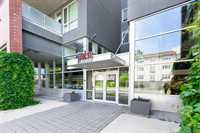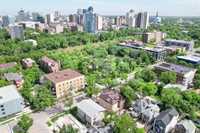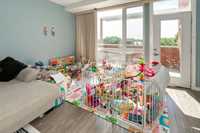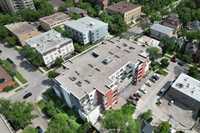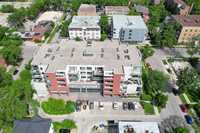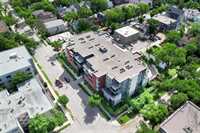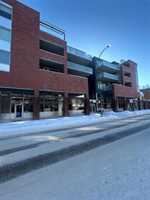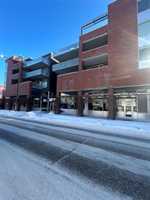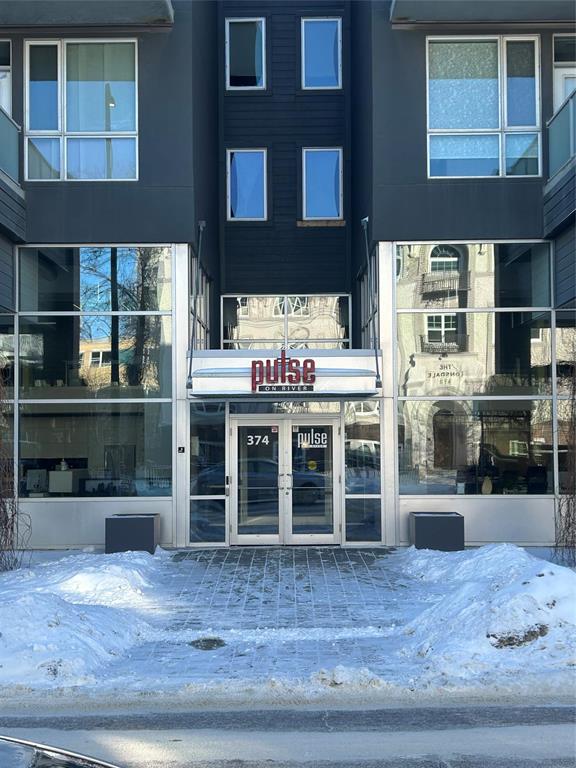
Welcome to The Pulse condominium....this top floor, corner unit has a great open floorplan, with huge living space, open kitchen with large island, two generous bedrooms,(with the primary bedroom featuring a 3-piece ensuite), large balcony, and in-suite laundry. The building itself, features a well equipped gym, party room with fireplace, kitchenette, pool table, and plenty of seating for your get togethers. On top of all of that, the unit has indoor heated parking, assigned storage unit, fresh paint,and is pet friendly. Centrally located in the trendy Osborne Village neighbourhood, featuring great restaurants, shops, pubs, and so much more....
- Bathrooms 2
- Bathrooms (Full) 2
- Bedrooms 2
- Building Type One Level
- Built In 2008
- Condo Fee $708.47 Monthly
- Exterior Brick
- Floor Space 1202 sqft
- Gross Taxes $4,276.90
- Neighbourhood Osborne Village
- Property Type Condominium, Apartment
- Remodelled Other remarks
- Rental Equipment None
- School Division Winnipeg (WPG 1)
- Tax Year 24
- Condo Fee Includes
- Central Air
- Contribution to Reserve Fund
- Caretaker
- Hot Water
- Hydro
- Insurance-Common Area
- Landscaping/Snow Removal
- Management
- See remarks
- Parking
- Recreation Facility
- Water
- Features
- Air Conditioning-Central
- Balcony - One
- Concrete floors
- Concrete walls
- Accessibility Access
- Laundry - Main Floor
- No Smoking Home
- Smoke Detectors
- Pet Friendly
- Goods Included
- Blinds
- Dryer
- Dishwasher
- Refrigerator
- Garage door opener remote(s)
- Microwave
- See remarks
- Stove
- Washer
- Parking Type
- Garage door opener
- Heated
- Insulated
- Parkade
- Single Indoor
- Site Influences
- Low maintenance landscaped
- Paved Street
- Shopping Nearby
- Public Transportation
- View City
- View
Rooms
| Level | Type | Dimensions |
|---|---|---|
| Main | Living Room | 18.6 ft x 14.6 ft |
| Kitchen | 10.1 ft x 8.8 ft | |
| Dining Room | 18.6 ft x 10.2 ft | |
| Primary Bedroom | 14.1 ft x 13.9 ft | |
| Bedroom | 14.1 ft x 11.8 ft | |
| Four Piece Ensuite Bath | - | |
| Three Piece Bath | - |


