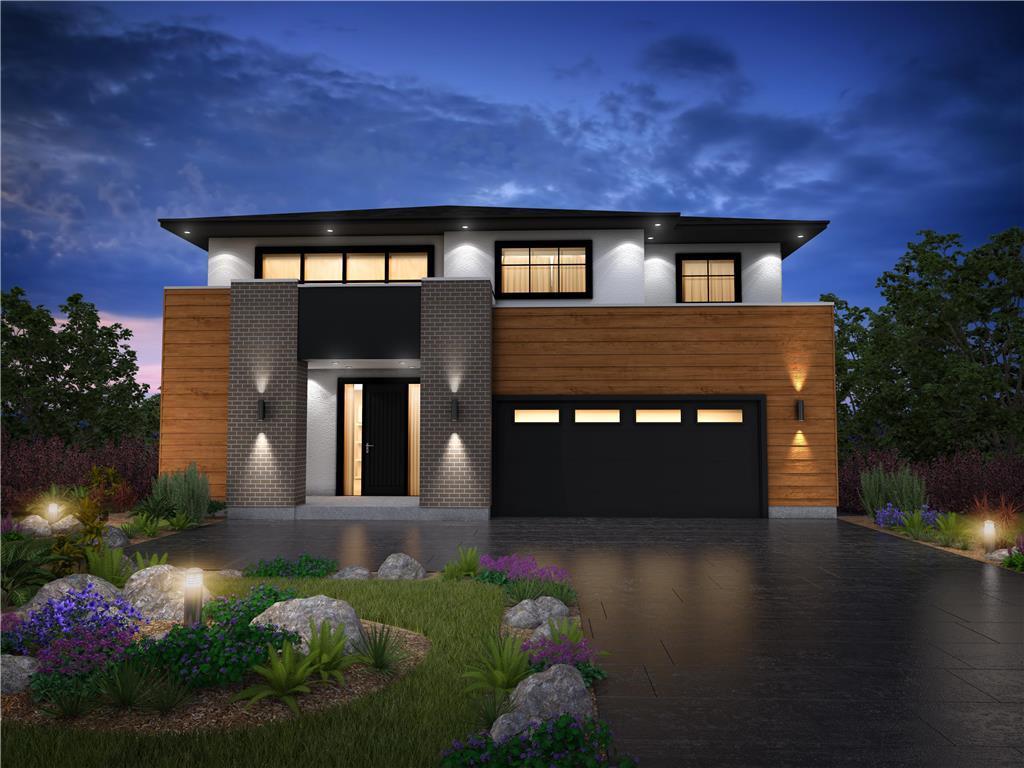
Stunning contemporary design by award winning Artista Homes! 2321 sqft VISITABLE LOOK OUT beautiful pie
shaped lot on great street in BRIDGWATER TRAILS! Featuring 5 bedrooms- 4 up/ 1 on main, 3 full bathrooms,
Huge second floor family room, Huge walk in pantry with Spice kitchen option, 18’ foyer ceiling, Main floor
laundry, 9’ main floor ceilings, Deluxe ensuite includes Custom tile shower & Double vanity, Large kitchen
island, Quartz counter tops, Luxurious flooring pkg, Acrylic stucco, Exterior stone/siding accents, Plywood
subfloors, Engineered floor joists, Built on concrete piles, 9’ tall basement ceilings, Delta foundation wrap,
Suspended wood basement floor with steel beams, oversized dbl garage, 200amp panel, Tri pane windows,
Electric fireplace, Concrete driveway and walkway And much more!!
- Bathrooms 3
- Bathrooms (Full) 3
- Bedrooms 5
- Building Type Two Storey
- Built In 2026
- Exterior Stone, Stucco
- Fireplace Insert
- Fireplace Fuel Electric
- Floor Space 2321 sqft
- Neighbourhood Bridgwater Trails
- Property Type Residential, Single Family Detached
- Rental Equipment None
- School Division Winnipeg (WPG 1)
- Tax Year 2024
- Features
- Air Conditioning-Central
- Engineered Floor Joist
- Exterior walls, 2x6"
- High-Efficiency Furnace
- Heat recovery ventilator
- Sump Pump
- Structural wood basement floor
- Parking Type
- Double Attached
- Site Influences
- View City
Rooms
| Level | Type | Dimensions |
|---|---|---|
| Main | Three Piece Bath | - |
| Kitchen | 11.1 ft x 10.1 ft | |
| Dining Room | 10.1 ft x 10 ft | |
| Bedroom | 11.1 ft x 10 ft | |
| Great Room | 15.5 ft x 15.8 ft | |
| Pantry | 11.3 ft x 5.4 ft | |
| Upper | Primary Bedroom | 13.5 ft x 12.1 ft |
| Loft | 12.7 ft x 9.7 ft | |
| Four Piece Bath | - | |
| Bedroom | 11.2 ft x 10.4 ft | |
| Five Piece Ensuite Bath | - | |
| Bedroom | 11 ft x 10 ft | |
| Bedroom | 10 ft x 12.7 ft |

