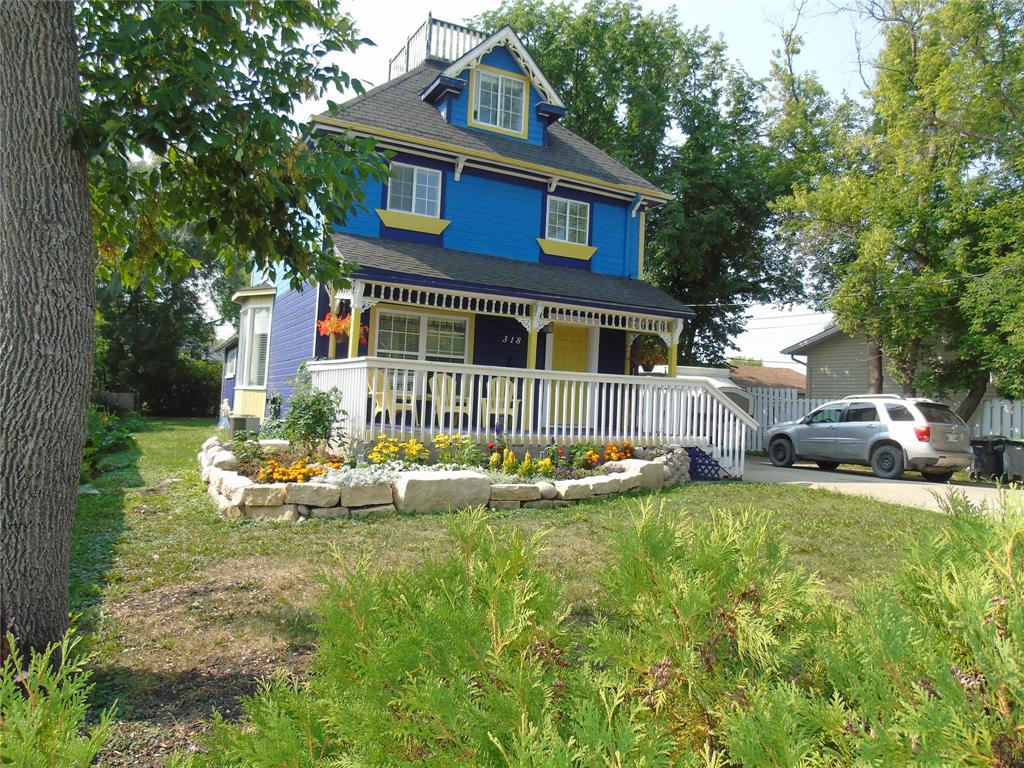HomeTown Real Estate
125 Main St. P.O Box 7, Morris, MB, R0G 1K0

VICTORIAN HISTORIC "Painted Lady" HOME: Possibly built about 1860 2 1/2 story home with "Widow's Walk" and dormer reputed to be a "Riverboat Captain's Home". Situated on a larger treed lot 66' x 124' with a double concrete driveway & concrete for a double attached garage. Tyndale stone basement just 30 minutes south of Winnipeg in Morris. The home has been extensively renovated. The home is 4 bedroom with 1 huge main floor bathroom featuring marble mosaic jacuzzi tub / Laundry. Larger ensuite upstairs bathroom. Home Features: central air, energy efficient furnace, Fenced back yard, landscaped yard, (limestone raised flower bed), bright bay window & open front deck 10' x 20.' Metal Zipper Shed
| Level | Type | Dimensions |
|---|---|---|
| Main | Living Room | 10 ft x 21 ft |
| Kitchen | 11 ft x 12 ft | |
| Dining Room | 11 ft x 14 ft | |
| Laundry Room | 5 ft x 16 ft | |
| Porch | 4 ft x 16 ft | |
| Four Piece Bath | - | |
| Upper | Primary Bedroom | 10 ft x 18 ft |
| Bedroom | 10 ft x 11 ft | |
| Bedroom | 8 ft x 11 ft | |
| Three Piece Bath | - | |
| Third | Bedroom | 12 ft x 16 ft |