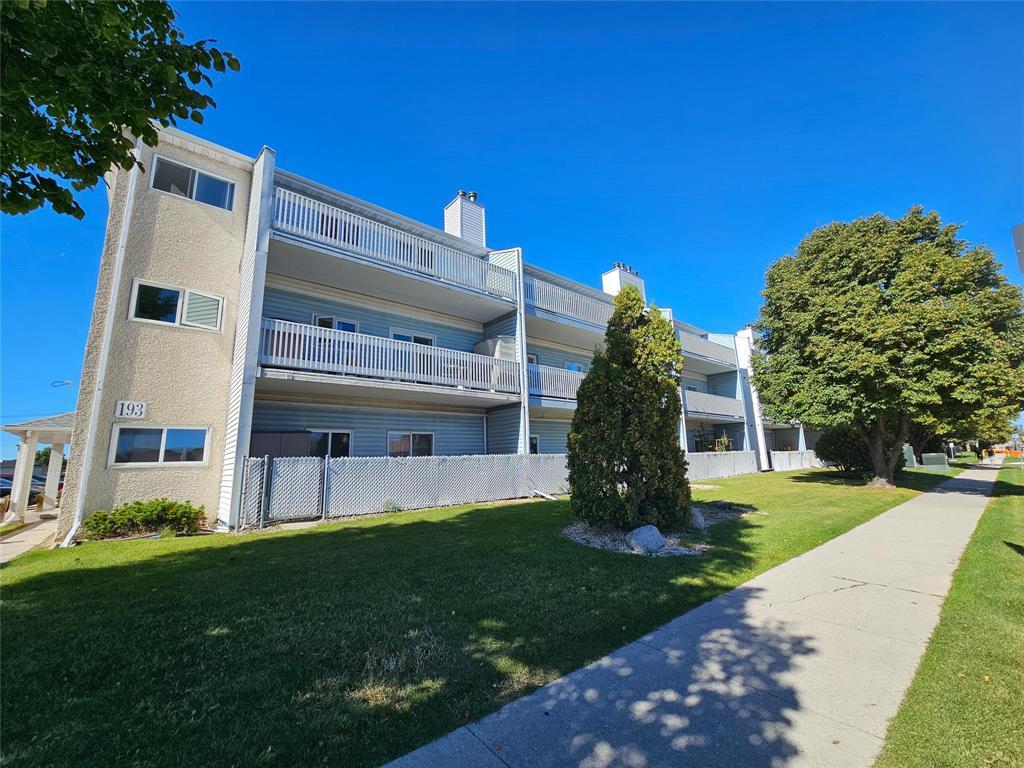Century 21 Bachman & Associates
360 McMillan Avenue, Winnipeg, MB, R3L 0N2

SS: Now! Offers as received. Welcome to this charming top-floor condo unit, featuring an open-concept design perfect for modern living. With 2 spacious bedrooms and 1 full bathroom, this home is ideal for first-time buyers or those seeking a comfortable, low-maintenance lifestyle. Unit features walk-in-closet in primary, large top-floor balcony and in-unit storage. Enjoy the extra privacy and quiet with no neighbors above. This unit also comes with 2 parking stalls for added convenience. Don’t miss out on this opportunity to own a top-floor condo unit in a prime location, close to restaurants, shopping, a hospital, and public transportation. Book your tour today!
| Level | Type | Dimensions |
|---|---|---|
| Main | Kitchen | 9.6 ft x 9.2 ft |
| Primary Bedroom | 12.4 ft x 9.11 ft | |
| Dining Room | 11.11 ft x 9.1 ft | |
| Bedroom | 10.1 ft x 9.2 ft | |
| Living Room | 11.11 ft x 13.3 ft | |
| Four Piece Bath | - |