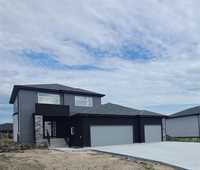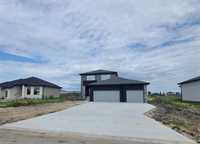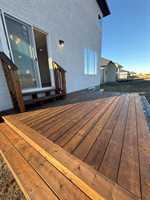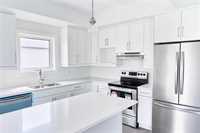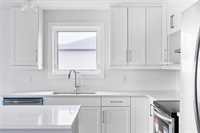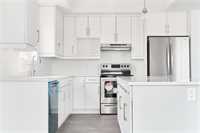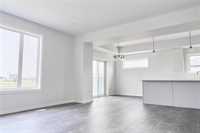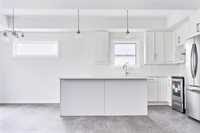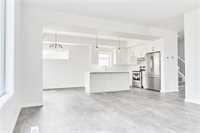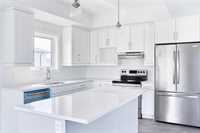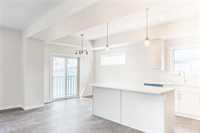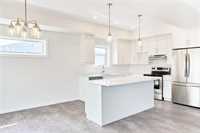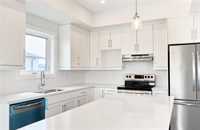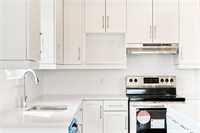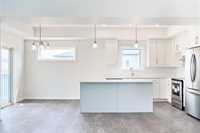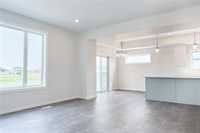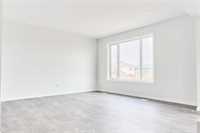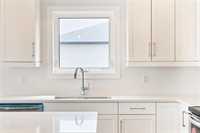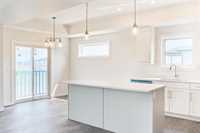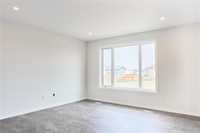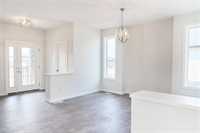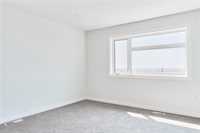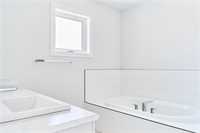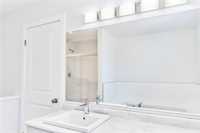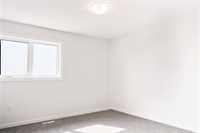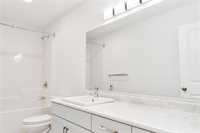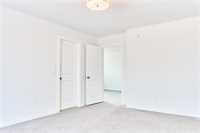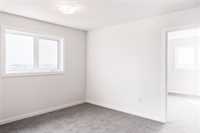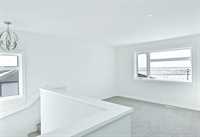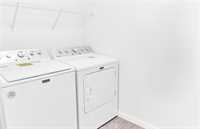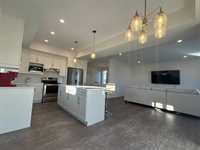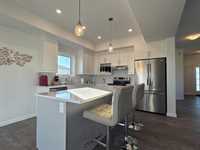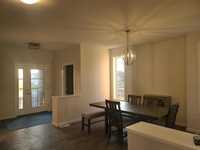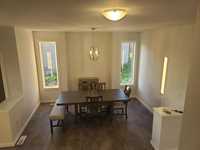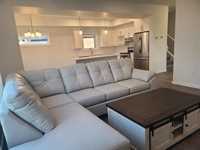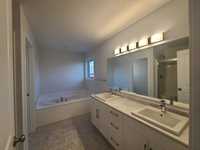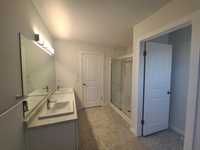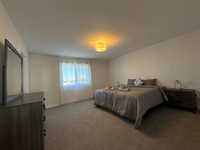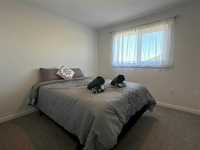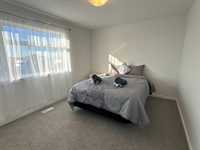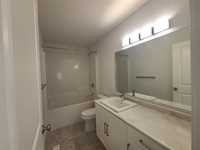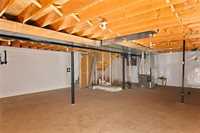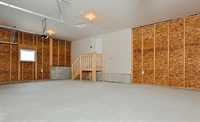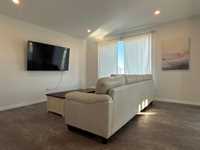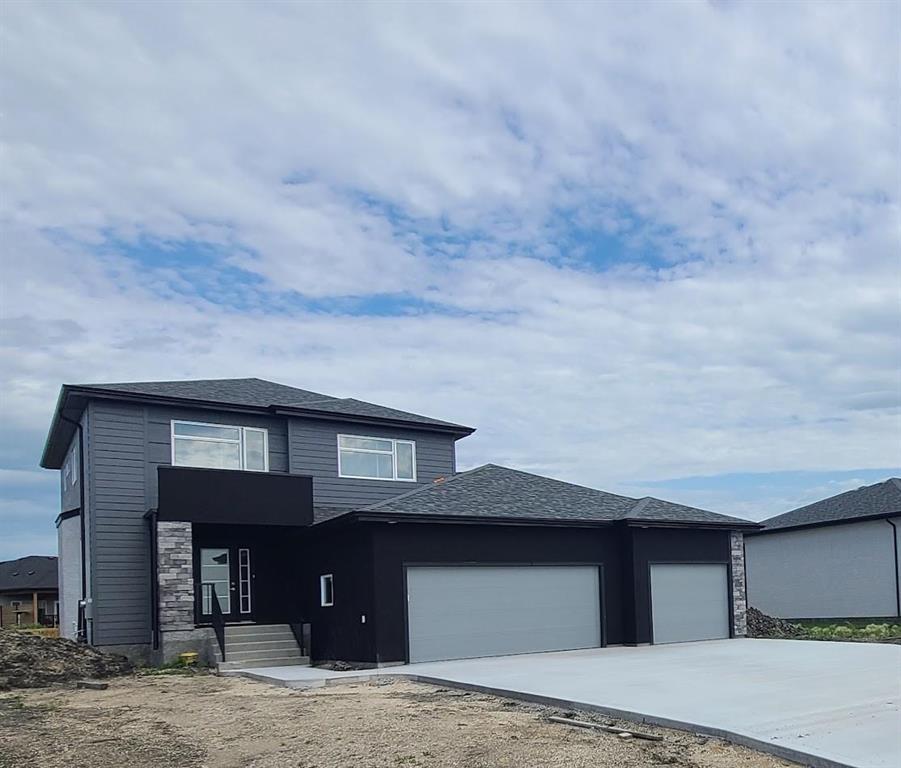
Open House, Saturday March 15th, 2 00PM - 3:30PM! Gorgeous custom built by Kensington Homes, move-in-ready 2,140 sq. ft. 3BR + LOFT + MAIN FLOOR OFFICE, 2.5BATH two storey home built on massive 15,300 sq. ft. lot with triple attached oversized 32' x 22' garage w/insulated & upgraded overhead garage doors & massive size driveway & sidewalk. Acrylic outside stucco, stones, 6 appliances, air conditioning system, deck incl.!!! Brand new furniture could be included! Boasting a spacious & bright floor plan! Large open concept great room, 9 ft ceiling on main level, all triple pane windows, huge 2 mudrooms. Kitchen features loads of white cabinets, island w/breakfast nook & quartz countertops, ss appliances. Great room flooded w/natural light from large windows. Upstairs primary BR features an ensuite 5-pc bath & walk-in closet, 2 additional good-sized BRs, loft & 4-pc bath complete this level. Basement w/egress windows ready to be developed. HE furnace, LED lighting package, HRV system, 1-2-5-10 years progressive home warranty. Quality modern materials throughout the home. 7 minutes drive to Sage Creek Shopping Centre!
- Basement Development Insulated, Unfinished
- Bathrooms 3
- Bathrooms (Full) 2
- Bathrooms (Partial) 1
- Bedrooms 3
- Building Type Two Storey
- Built In 2024
- Depth 178.00 ft
- Exterior Composite, Stone, Stucco
- Floor Space 2140 sqft
- Frontage 85.00 ft
- Gross Taxes $1,090.09
- Neighbourhood Grande Pointe
- Property Type Residential, Single Family Detached
- Rental Equipment None
- Tax Year 2025
- Total Parking Spaces 9
- Features
- Air Conditioning-Central
- Central Exhaust
- Deck
- Engineered Floor Joist
- Exterior walls, 2x6"
- High-Efficiency Furnace
- Heat recovery ventilator
- Laundry - Main Floor
- Smoke Detectors
- Sump Pump
- Vacuum roughed-in
- Goods Included
- Blinds
- Dryer
- Dishwasher
- Refrigerator
- Garage door opener
- Garage door opener remote(s)
- Microwave
- Stove
- TV Wall Mount
- Vacuum built-in
- Window Coverings
- Washer
- Parking Type
- Triple Attached
- Front Drive Access
- Garage door opener
- Insulated garage door
- Oversized
- Site Influences
- Flat Site
- Paved Street
Rooms
| Level | Type | Dimensions |
|---|---|---|
| Main | Great Room | 15.33 ft x 15.08 ft |
| Dining Room | 11.58 ft x 11.08 ft | |
| Foyer | - | |
| Pantry | - | |
| Two Piece Bath | - | |
| Laundry Room | - | |
| Walk-in Closet | - | |
| Office | 13.17 ft x 10.5 ft | |
| Kitchen | 11.58 ft x 9 ft | |
| Mudroom | - | |
| Porch | - | |
| Upper | Primary Bedroom | 15.5 ft x 15 ft |
| Walk-in Closet | - | |
| Five Piece Ensuite Bath | - | |
| Bedroom | 12.33 ft x 10.08 ft | |
| Bedroom | 12.33 ft x 10.33 ft | |
| Loft | 11.83 ft x 12.92 ft | |
| Family Room | 11.83 ft x 12.92 ft | |
| Four Piece Bath | - |


