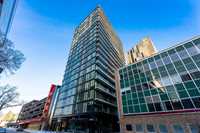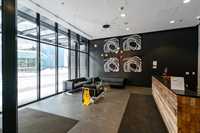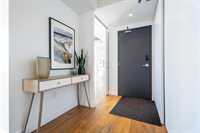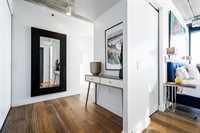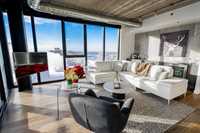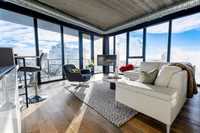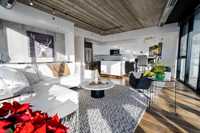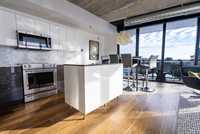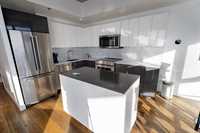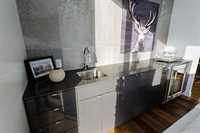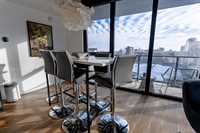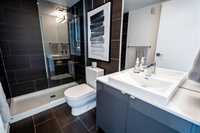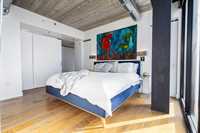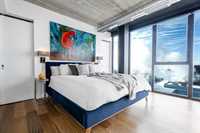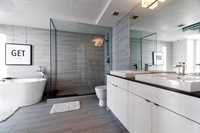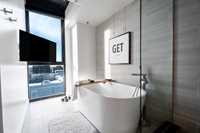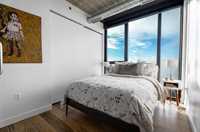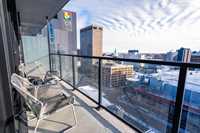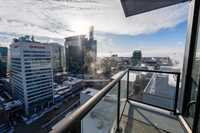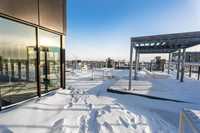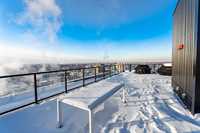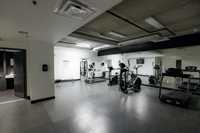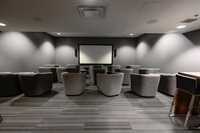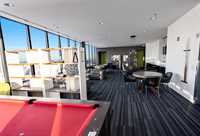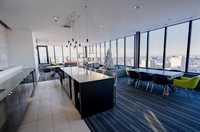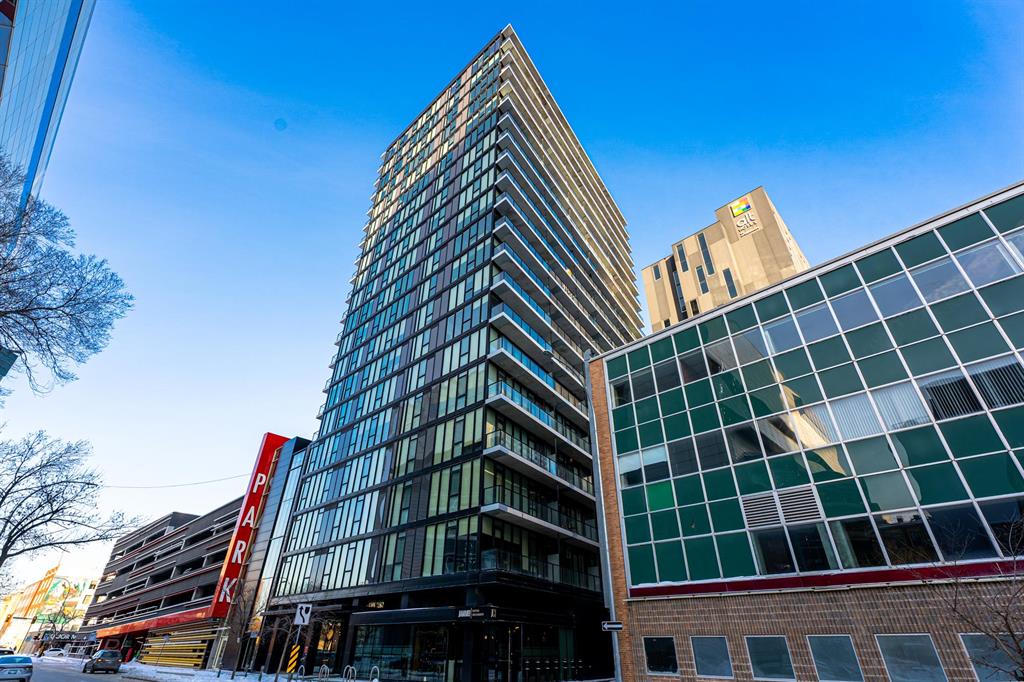
SS Now! Offers anytime! Experience the best of Winnipeg in this spacious 17th-floor corner unit. This stunning 1,196 sq ft, 2-bedroom, 2-bathroom condominium seamlessly combines elegance, comfort, and functionality. Floor-to-ceiling windows showcase breathtaking views of the city skyline, while in-suite laundry and a private balcony add both convenience and style. The L-shaped kitchen with an island is a chef’s dream, perfectly paired with an open-concept living area featuring a sleek wet bar—ideal for entertaining. The primary suite boasts dual closets and a deluxe ensuite with a glass shower and freestanding tub, while the versatile second bedroom offers space for guests or additional needs. Take advantage of exceptional amenities, including a rooftop lounge, fitness center, movie theatre, and convenient covered parking. This property has been a highly successful income-generating asset, consistently delivering strong revenue through its popular Airbnb bookings. Prepare to fall in love with the breathtaking views! Don’t miss out !
- Bathrooms 2
- Bathrooms (Full) 2
- Bedrooms 2
- Building Type One Level
- Built In 2016
- Condo Fee $931.00 Monthly
- Exterior Brick & Siding
- Floor Space 1196 sqft
- Gross Taxes $5,406.50
- Neighbourhood Exchange District
- Property Type Condominium, Apartment
- Rental Equipment None
- Tax Year 24
- Total Parking Spaces 1
- Amenities
- Elevator
- Fitness workout facility
- In-Suite Laundry
- Party Room
- Professional Management
- 24-hour Security
- Security Entry
- Security Personnel
- Condo Fee Includes
- Contribution to Reserve Fund
- Caretaker
- Insurance-Common Area
- Landscaping/Snow Removal
- Management
- Parking
- Recreation Facility
- Water
- Features
- Air Conditioning-Central
- Balcony - One
- Concrete floors
- Concrete walls
- High-Efficiency Furnace
- In-Law Suite
- Pet Friendly
- Goods Included
- Blinds
- Dryer
- Dishwasher
- Refrigerator
- Stove
- Window Coverings
- Washer
- Parking Type
- Gated parking
- Plug-In
- Parkade
- Site Influences
- Corner
- Shopping Nearby
- Public Transportation
- View City
Rooms
| Level | Type | Dimensions |
|---|---|---|
| Main | Primary Bedroom | 15.03 ft x 11 ft |
| Bedroom | 7.08 ft x 10 ft | |
| Dining Room | 6.05 ft x 9.06 ft | |
| Living Room | 10.03 ft x 10.08 ft | |
| Four Piece Bath | - | |
| Four Piece Bath | - | |
| Kitchen | - |



