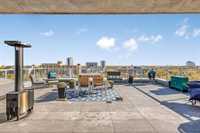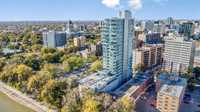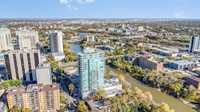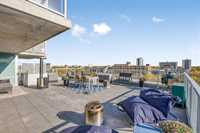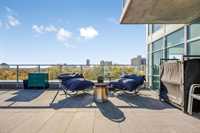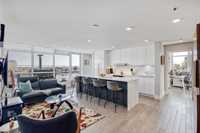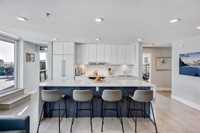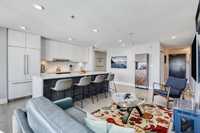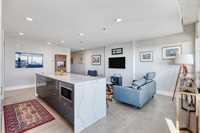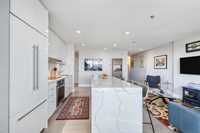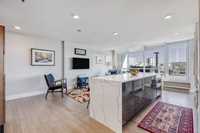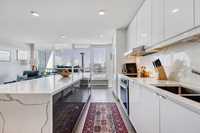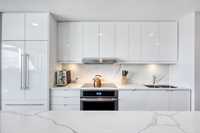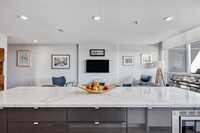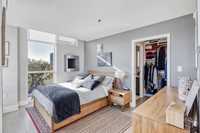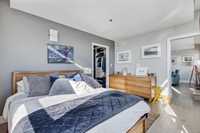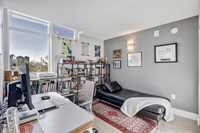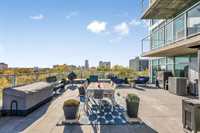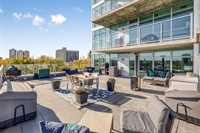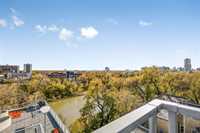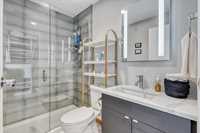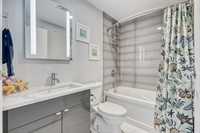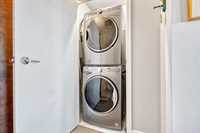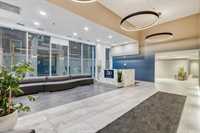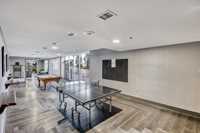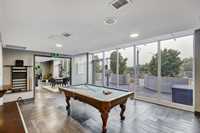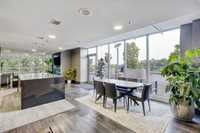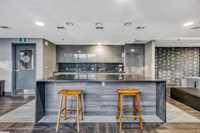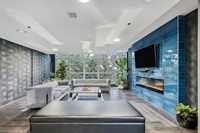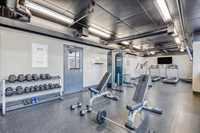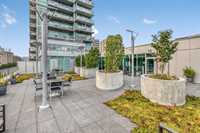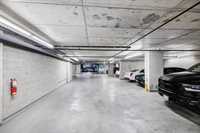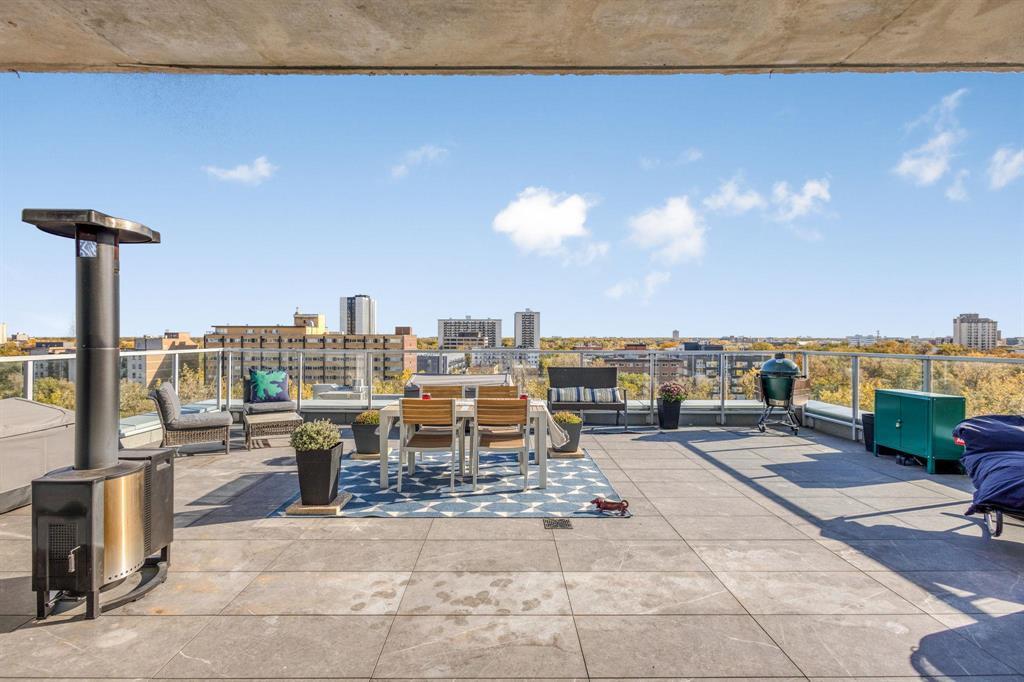
Step into luxury with this downtown Winnipeg condo, featuring a stunning 900-square-foot, south-facing balcony that offers panoramic river views—ideal for outdoor entertaining or enjoying your morning coffee. Inside, the beautifully designed space showcases high-end finishes, including quartz countertops, sleek modern cabinetry, under-mount sinks, and top-of-the-line Jenn-Air/Fisher Paykel appliances. The primary suite includes a walk-in closet with built-in organizers, and in-suite laundry adds everyday convenience. Enjoy exclusive amenities, including a landscaped terrace with breathtaking river views, a cozy lounge with a fireplace and pool table, and a fully equipped fitness studio. The building also boasts a stylish two-storey lobby, above-grade parking, a guest suite, EV charging stations, and a Bluebox parcel pick-up service. Plus, access to the Assiniboine River Walk makes this condo the perfect blend of comfort, luxury, and convenience. Pets are welcome! ALL MEASUREMENTS ARE +/-JOGS.
- Bathrooms 2
- Bathrooms (Full) 2
- Bedrooms 2
- Building Type One Level
- Built In 2019
- Condo Fee $683.67 Monthly
- Exterior Other-Remarks
- Floor Space 967 sqft
- Gross Taxes $5,097.70
- Neighbourhood Downtown
- Property Type Condominium, Apartment
- Rental Equipment None
- School Division Winnipeg (WPG 1)
- Tax Year 2024
- Amenities
- Car Wash
- Elevator
- Fitness workout facility
- Garage Door Opener
- In-Suite Laundry
- Party Room
- Professional Management
- Security Entry
- Condo Fee Includes
- Contribution to Reserve Fund
- Hot Water
- Insurance-Common Area
- Landscaping/Snow Removal
- Management
- Parking
- Recreation Facility
- Water
- Features
- Air Conditioning-Central
- Balcony - One
- Smoke Detectors
- Goods Included
- Blinds
- Dryer
- Dishwasher
- Refrigerator
- Hood fan
- Microwave
- Stove
- Washer
- Parking Type
- Garage door opener
- Heated
- Parkade
- Single Indoor
- Site Influences
- Paved Street
- Playground Nearby
- Riverfront
- River View
- Shopping Nearby
- Public Transportation
- View City
- View
Rooms
| Level | Type | Dimensions |
|---|---|---|
| Main | Living Room | 21 ft x 8 ft |
| Eat-In Kitchen | 21 ft x 9.25 ft | |
| Primary Bedroom | 13.08 ft x 10 ft | |
| Three Piece Ensuite Bath | 7.83 ft x 5 ft | |
| Bedroom | 10.5 ft x 10 ft | |
| Four Piece Bath | 8 ft x 5.25 ft | |
| Laundry Room | 3.92 ft x 3.08 ft |


