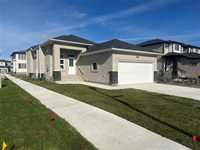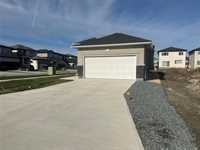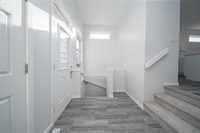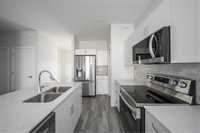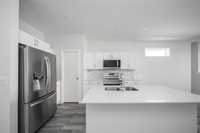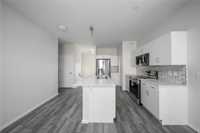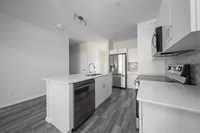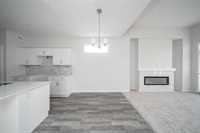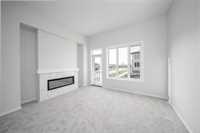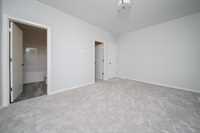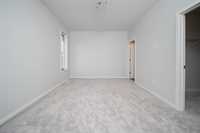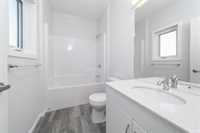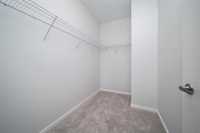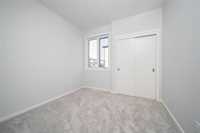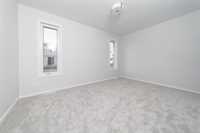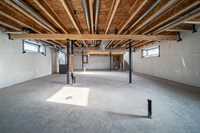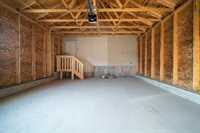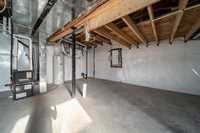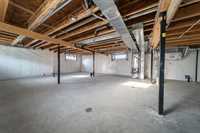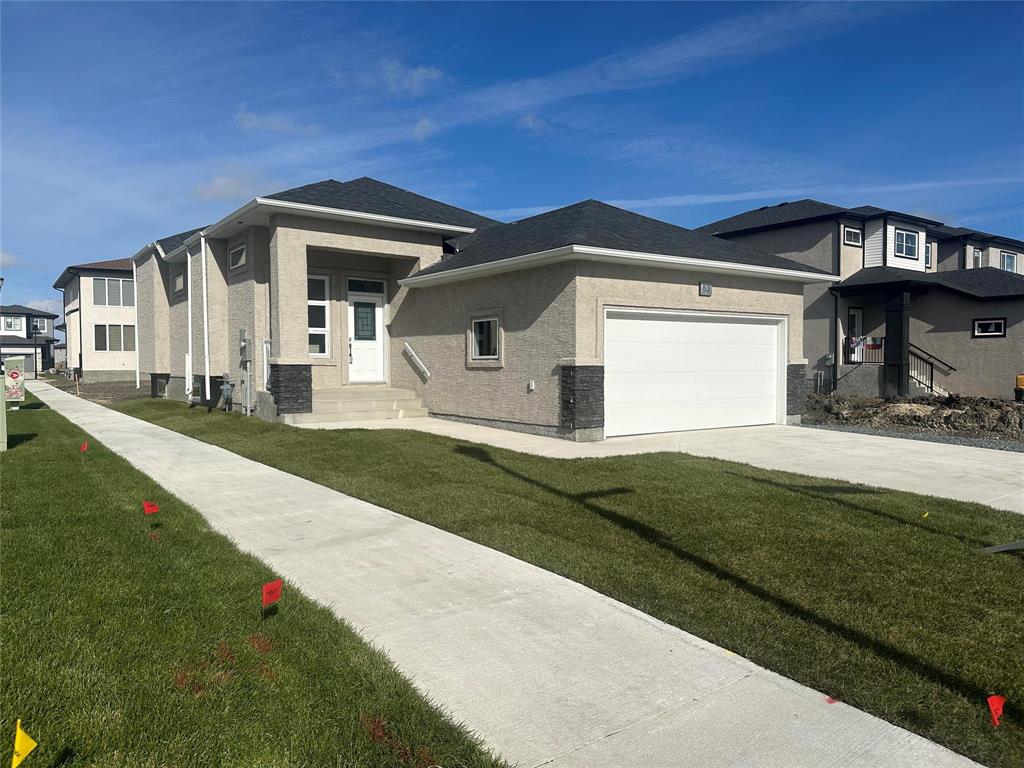
Offers as received | Don’t wait to build! You can get into this brand new bungalow built by A&S immediately!
The Bayford II is a highly sought after plan that offers 3 bedrooms, 2 baths w/ a popular open concept design
compete with a double attached garage. The home is complete with 9' ceilings spanning across the 1276 sq.ft.
of living space that includes pot lights throughout, a private mudroom, main floor laundry and a primary
bedroom with oversized walk-in closet & full ensuite! The Kitchen & bathrooms are finished with quartz
counters and all-white cabinets. Stainless steel appliances are included and the front yard landscaping will be
completed by next spring. The basement is waiting for your finishing touches. Don’t wait to build. Close to all
the best amenities south winnipeg has to offer!
- Basement Development Insulated
- Bathrooms 2
- Bathrooms (Full) 2
- Bedrooms 3
- Building Type Bungalow
- Built In 2024
- Depth 118.00 ft
- Exterior Stone, Stucco
- Fireplace Tile Facing
- Fireplace Fuel Electric
- Floor Space 1276 sqft
- Frontage 38.00 ft
- Neighbourhood Prairie Pointe
- Property Type Residential, Single Family Detached
- Rental Equipment None
- Tax Year 2025
- Parking Type
- Double Attached
- Site Influences
- Corner
- No Back Lane
- Park/reserve
- Playground Nearby
Rooms
| Level | Type | Dimensions |
|---|---|---|
| Main | Living Room | 11.5 ft x 12 ft |
| Bedroom | 9.75 ft x 10 ft | |
| Mudroom | - | |
| Kitchen | 12.5 ft x 10 ft | |
| Four Piece Ensuite Bath | - | |
| Bedroom | 10 ft x 10 ft | |
| Primary Bedroom | 11 ft x 13.25 ft | |
| Four Piece Bath | - |


