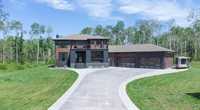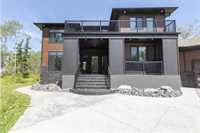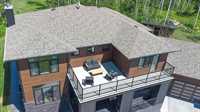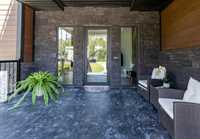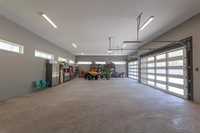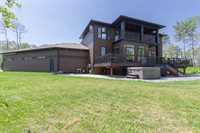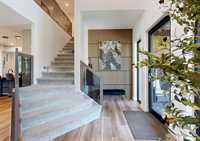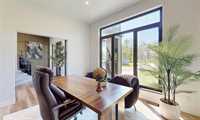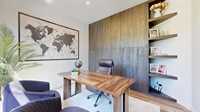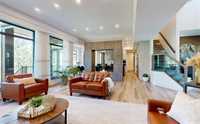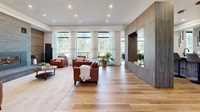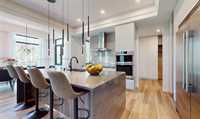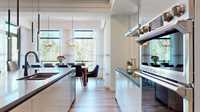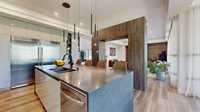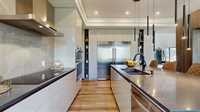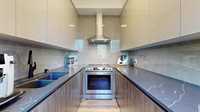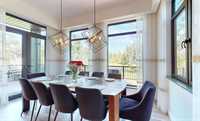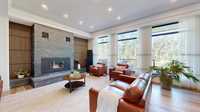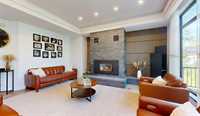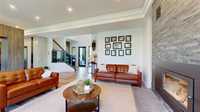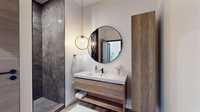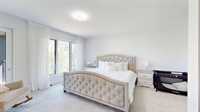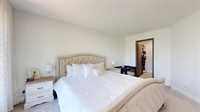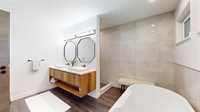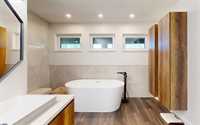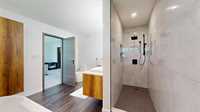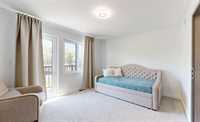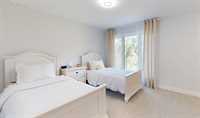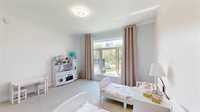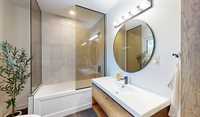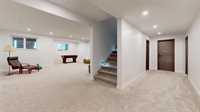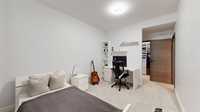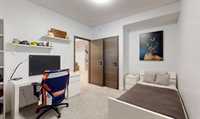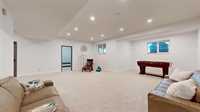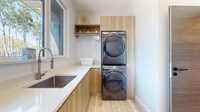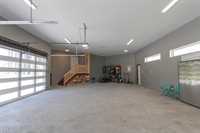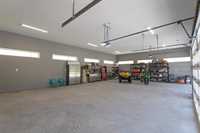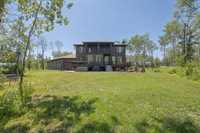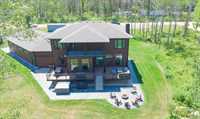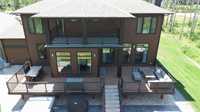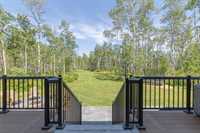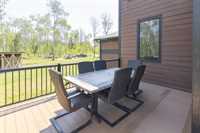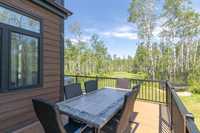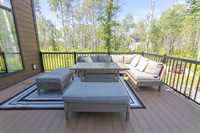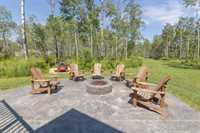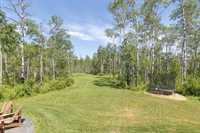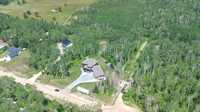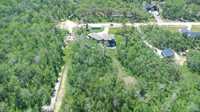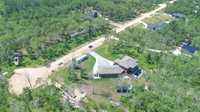Offers as received. CLICK ON MEDIA ICON TO VIEW 3D TOUR!
Welcome to this stunning 6-bedroom, 4-bathroom home offering over 4,675+ total SF of luxurious living space, plus a 1639 sq ft garage! The heart of the home is the beautifully designed custom kitchen, complete with high-end finishes and a secondary kitchen—perfect for seamless entertaining. The open-concept layout connects the kitchen, dining, and living areas, all filled with natural light from large windows that highlight the home’s warm and welcoming feel! A modern and stylish office provides the perfect space for remote work or quiet focus.
Upstairs you’ll find four generously sized bedrooms, each with walk-in closets, including a spacious primary suite featuring a luxurious ensuite bathroom. The fully finished basement adds versatility with a massive recreation room, two more bedrooms +a bathroom—perfect for guests or extra living space.
Step outside to enjoy the huge deck overlooking a 2-acre, private treed backyard—a rare and peaceful retreat ideal for gatherings or quiet relaxation. This home checks all the boxes for comfort, style, and practicality. Don’t miss your chance to own this incredible property! Schedule your showing today!
- Basement Development Fully Finished
- Bathrooms 4
- Bathrooms (Full) 3
- Bathrooms (Partial) 1
- Bedrooms 6
- Building Type Two Storey
- Built In 2021
- Exterior Composite, Stucco
- Fireplace Brick Facing
- Fireplace Fuel Wood
- Floor Space 3027 sqft
- Gross Taxes $4,469.05
- Land Size 2.00 acres
- Neighbourhood R05
- Property Type Residential, Single Family Detached
- Rental Equipment None
- School Division TACHE
- Tax Year 2024
- Total Parking Spaces 9
- Features
- Balconies - Two
- Closet Organizers
- Central Exhaust
- Deck
- Hood Fan
- Hot Tub
- Heat recovery ventilator
- Laundry - Main Floor
- Main floor full bathroom
- Oven built in
- Sump Pump
- Goods Included
- Blinds
- Dryer
- Dishwasher
- Refrigerator
- Garage door opener
- Garage door opener remote(s)
- Stove
- Window Coverings
- Washer
- Water Softener
- Parking Type
- Multiple Attached
- Triple Detached
- Insulated
- Oversized
- Paved Driveway
- Site Influences
- Country Residence
- Landscape
- Landscaped deck
- Private Setting
- Private Yard
- Treed Lot
Rooms
| Level | Type | Dimensions |
|---|---|---|
| Main | Kitchen | 17.42 ft x 16 ft |
| Second Kitchen | 11 ft x 7.42 ft | |
| Dining Room | 14 ft x 8 ft | |
| Living Room | 17.42 ft x 19 ft | |
| Office | 12 ft x 10.42 ft | |
| Two Piece Bath | 9.42 ft x 7.42 ft | |
| Laundry Room | 12.42 ft x 9 ft | |
| Upper | Primary Bedroom | 16 ft x 14 ft |
| Walk-in Closet | 8.42 ft x 6 ft | |
| Six Piece Ensuite Bath | 11.42 ft x 11 ft | |
| Bedroom | 13 ft x 11 ft | |
| Four Piece Bath | 9.42 ft x 6.42 ft | |
| Bedroom | 18.42 ft x 12 ft | |
| Walk-in Closet | 6.42 ft x 6 ft | |
| Bedroom | 11.42 ft x 11.42 ft | |
| Walk-in Closet | 6.42 ft x 6 ft | |
| Basement | Recreation Room | 22 ft x 16.42 ft |
| Game Room | 12.42 ft x 7.42 ft | |
| Bedroom | 16.42 ft x 9.42 ft | |
| Walk-in Closet | 8.42 ft x 4.42 ft | |
| Bedroom | 12 ft x 10.42 ft | |
| Four Piece Bath | 7 ft x 6.42 ft |


