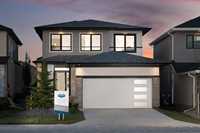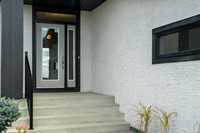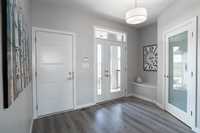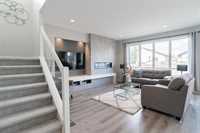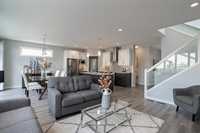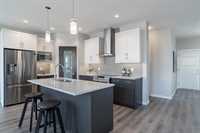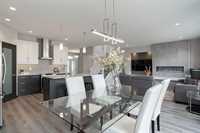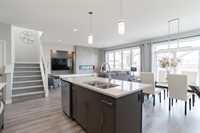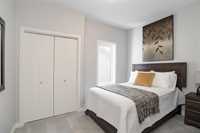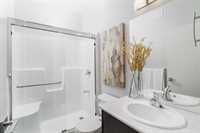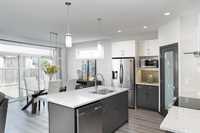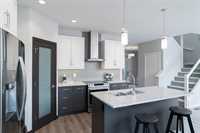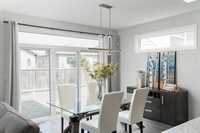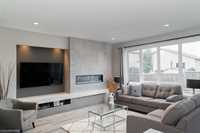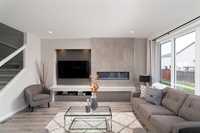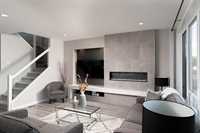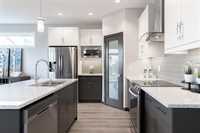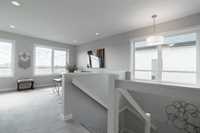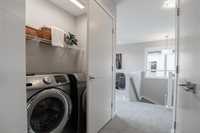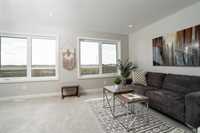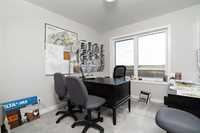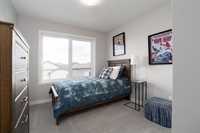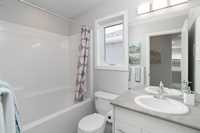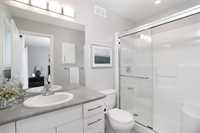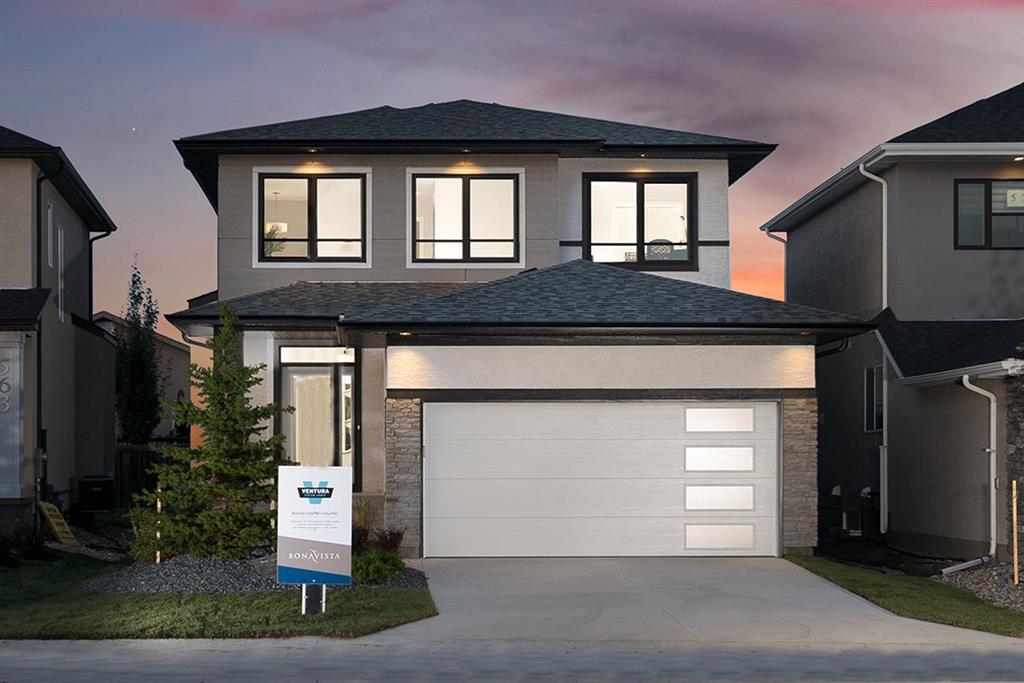
The perfect design for a growing family. This plan features four total bedrooms, and three full bathrooms. You can also convert the main floor bedroom to an Ultra Spacious Mudroom! For a limited tome, LVT, Quartz(kitchen) and A/C are Included. You’re welcomed by an oversized foyer, with a walk-in closet before moving to an open concept L-shaped kitchen with Island, spacious dining room and great room, illuminated by an abundance of natural light from the oversized windows. The second level has a spacious master bedroom, with en-suite and walk-in closet, a second-floor laundry room, two bedrooms, and an open loft area, perfect for the kids. Home includes a piled foundation, 9 foot painted ceilings, and so much more. Same plan listed is shown as an upgraded show home at 2 Alison Ave. Come in explore all LaSalle has to offer. You won’t regret it! NOTE: Photos shown are of a previous show home of the same model, and some features may be an upgrade-not included in the listed price.
- Basement Development Insulated
- Bathrooms 3
- Bathrooms (Full) 3
- Bedrooms 4
- Building Type Two Storey
- Depth 156.00 ft
- Exterior Stucco
- Floor Space 1922 sqft
- Frontage 70.00 ft
- Neighbourhood Prairieview
- Property Type Residential, Single Family Detached
- Rental Equipment None
- School Division Seine River
- Tax Year 24
- Features
- Exterior walls, 2x6"
- High-Efficiency Furnace
- Heat recovery ventilator
- Sump Pump
- Parking Type
- Double Attached
- Site Influences
- Corner
- Golf Nearby
- Playground Nearby
Rooms
| Level | Type | Dimensions |
|---|---|---|
| Main | Foyer | 8 ft x 10 ft |
| Kitchen | 12.92 ft x 10 ft | |
| Dining Room | 12.58 ft x 11.33 ft | |
| Great Room | 14.42 ft x 15.67 ft | |
| Bedroom | 8.42 ft x 11.42 ft | |
| Four Piece Bath | - | |
| Upper | Primary Bedroom | 12 ft x 15.67 ft |
| Bedroom | 9.33 ft x 9.67 ft | |
| Bedroom | 9.42 ft x 10 ft | |
| Laundry Room | - | |
| Loft | 11.58 ft x 18.08 ft | |
| Four Piece Bath | - | |
| Four Piece Ensuite Bath | - |


