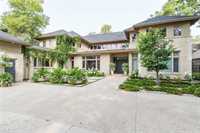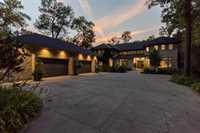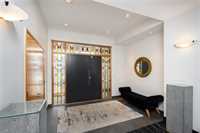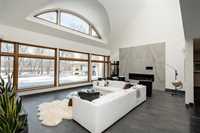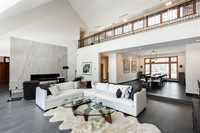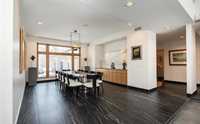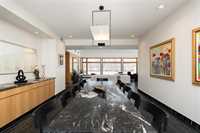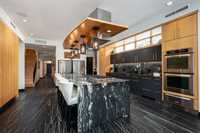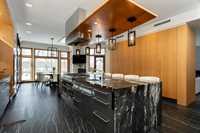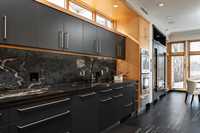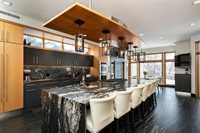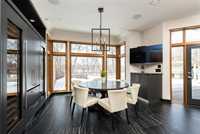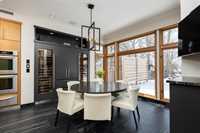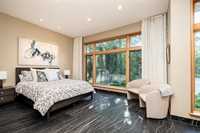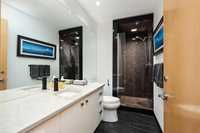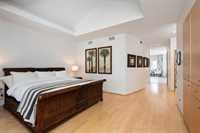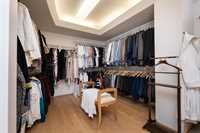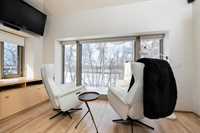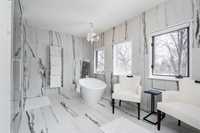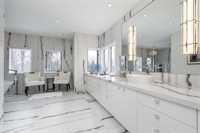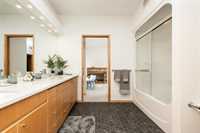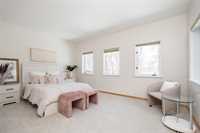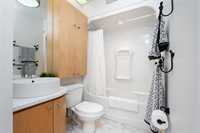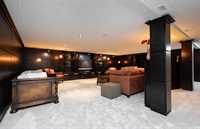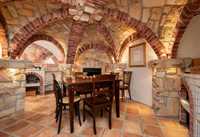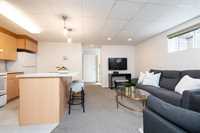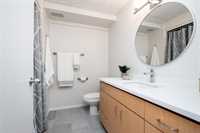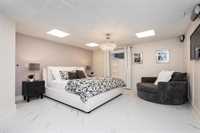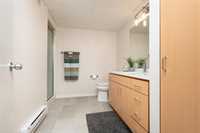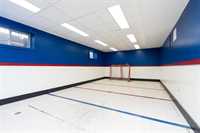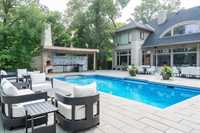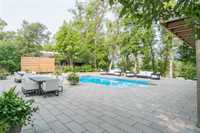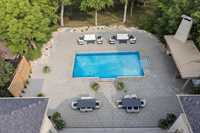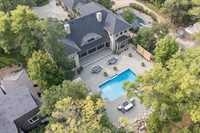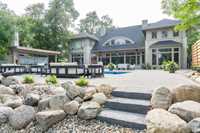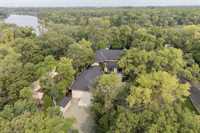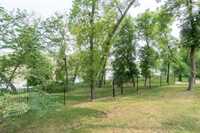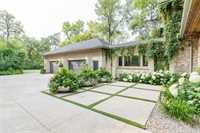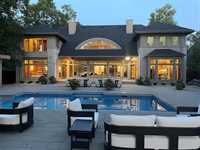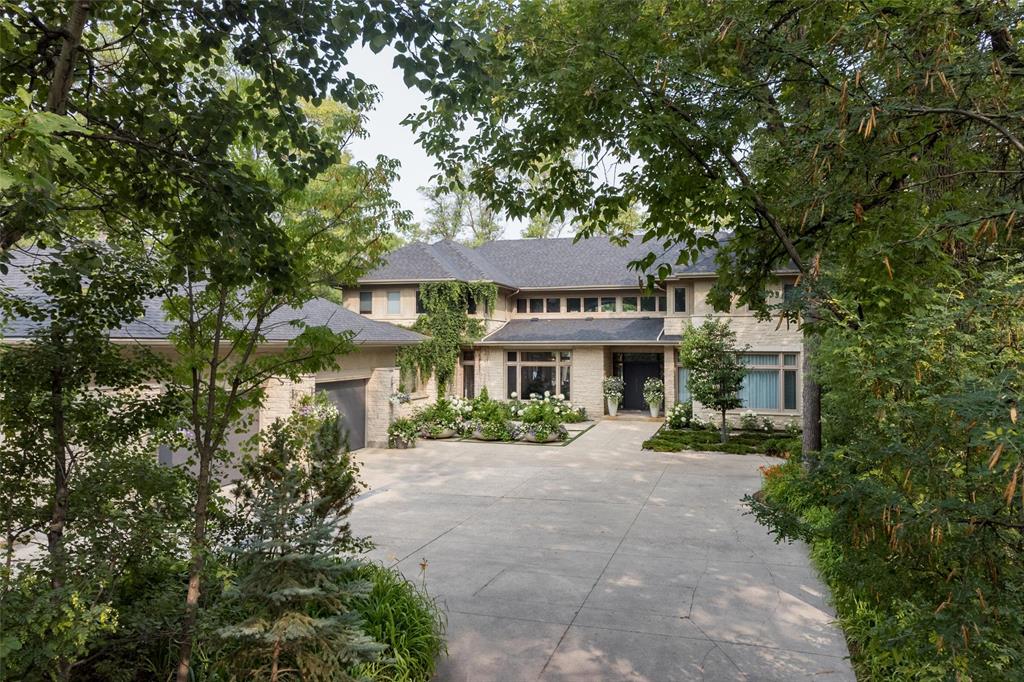
**Stunning Riverfront Retreat!**Welcome to your dream home! This extraordinary 2-storey residence offers an unparalleled lifestyle on the river, boasting 7 spacious bedrooms and 8 luxurious bathrooms including an absolutely stunning Primary Bedroom suite. With expansive living areas designed for both relaxation and entertaining, this home is perfect for families of all sizes. The generous layout features large rooms filled with natural light and provides a warm and inviting atmosphere. Enjoy seamless indoor-outdoor living with a beautifully landscaped riverfront backyard that includes a sparkling pool, ideal for summer get-togethers and tranquil evenings by the water. Whether you're hosting family gatherings or enjoying quiet moments, this home offers the perfect blend of comfort and elegance. The lower level offers so much more space and an in-law/nanny/guest suite plus a wine cellar and in-door floor hockey room. Don't miss your chance to own this magnificent property that truly has it all. There is so much more about this home, schedule a showing today and experience riverfront living at its finest.
- Basement Development Fully Finished
- Bathrooms 8
- Bathrooms (Full) 7
- Bathrooms (Partial) 1
- Bedrooms 7
- Building Type Two Storey
- Built In 1997
- Exterior Stone, Stucco
- Fireplace Tile Facing
- Fireplace Fuel Gas
- Floor Space 5810 sqft
- Frontage 100.00 ft
- Gross Taxes $20,806.32
- Neighbourhood St Vital
- Property Type Residential, Single Family Detached
- Remodelled Bathroom, Flooring, Furnace, Kitchen, Roof Coverings, Windows
- Rental Equipment None
- School Division Louis Riel (WPG 51)
- Tax Year 25
- Total Parking Spaces 9
- Features
- Air Conditioning-Central
- Bar wet
- Central Exhaust
- Cook Top
- High-Efficiency Furnace
- Heat recovery ventilator
- Main floor full bathroom
- No Smoking Home
- Pool, inground
- In-Law Suite
- Goods Included
- Alarm system
- Bar Fridge
- Dryers - Two
- Dishwashers - Two
- Refrigerator
- Fridges - Two
- Garage door opener
- See remarks
- Stoves - Two
- Washers - Two
- Parking Type
- Multiple Attached
- Garage door opener
- Heated
- Insulated
- Site Influences
- Fenced
- Landscaped patio
- Riverfront
Rooms
| Level | Type | Dimensions |
|---|---|---|
| Main | Great Room | 28 ft x 19.5 ft |
| Family Room | 26.8 ft x 17 ft | |
| Kitchen | 31 ft x 20.5 ft | |
| Dining Room | 22 ft x 14 ft | |
| Two Piece Bath | - | |
| Bedroom | 12.5 ft x 18.11 ft | |
| Three Piece Bath | - | |
| Office | 10.1 ft x 11.7 ft | |
| Three Piece Ensuite Bath | - | |
| Upper | Primary Bedroom | 28 ft x 15 ft |
| Den | 13 ft x 6.9 ft | |
| Walk-in Closet | 9.3 ft x 16 ft | |
| Four Piece Ensuite Bath | - | |
| Bedroom | 16.2 ft x 12.9 ft | |
| Bedroom | 12.4 ft x 11.5 ft | |
| Bedroom | 11.5 ft x 12.4 ft | |
| Five Piece Bath | - | |
| Four Piece Bath | - | |
| Basement | Recreation Room | 26 ft x 20 ft |
| Bedroom | 18.1 ft x 15 ft | |
| Wine Cellar | 17.3 ft x 14.8 ft | |
| Bedroom | 12 ft x 12.2 ft | |
| Kitchen | 8 ft x 12.4 ft | |
| Other | 10 ft x 15 ft | |
| Three Piece Bath | - | |
| Other | 24 ft x 12.5 ft | |
| Four Piece Ensuite Bath | - |




