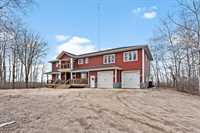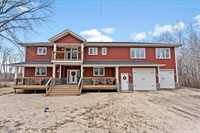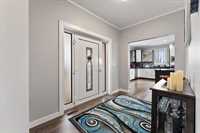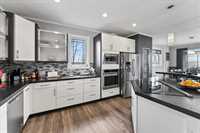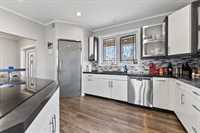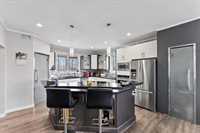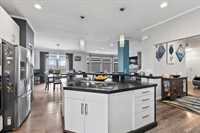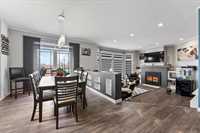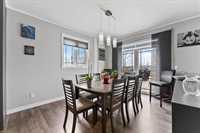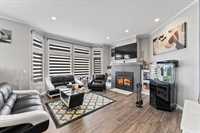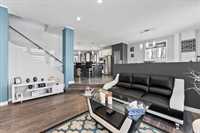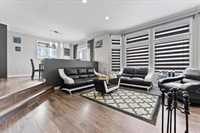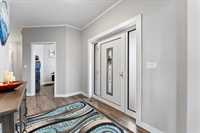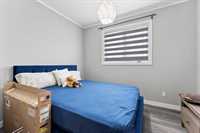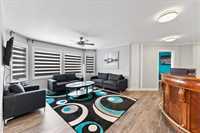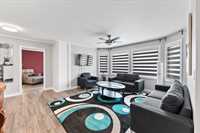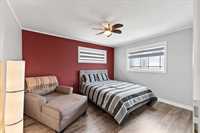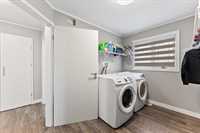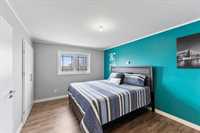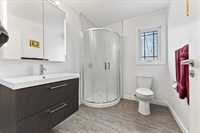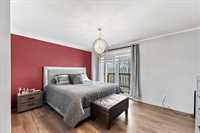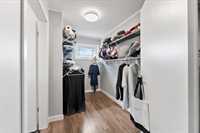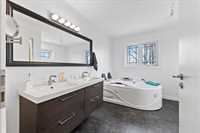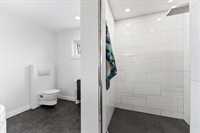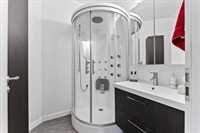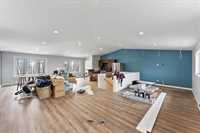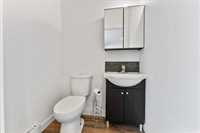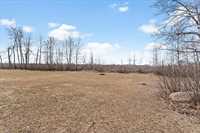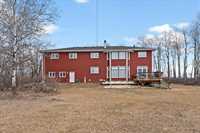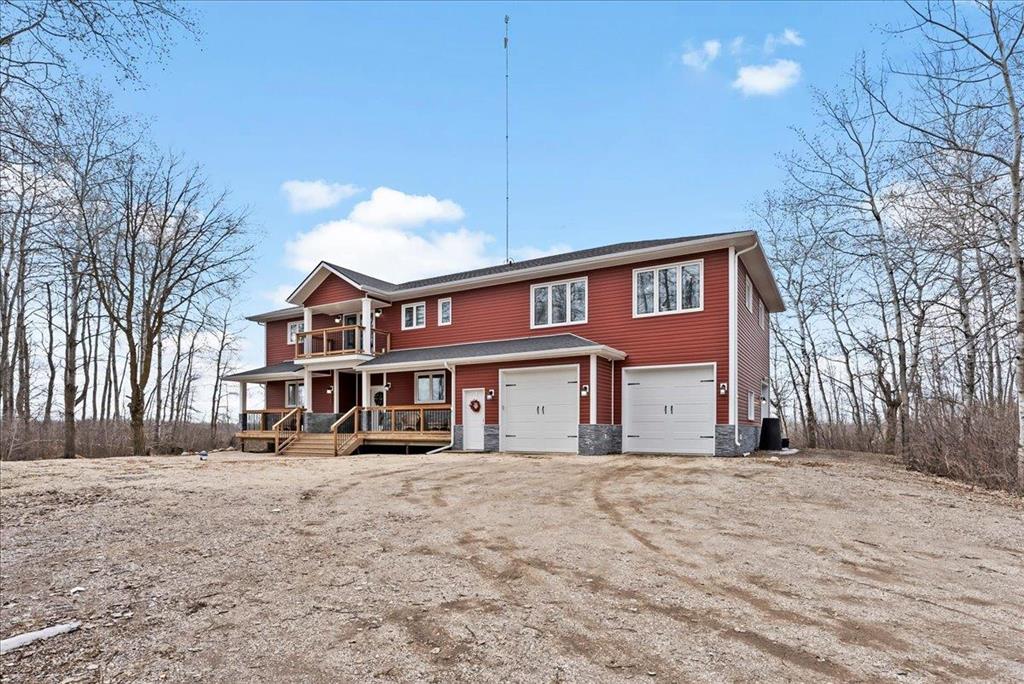
Experience the charm of country living with this elegant 5-acre property just outside Steinbach, with a fenced-in yard and a 15 x 30 animal shelter, perfect for pets or livestock. Surrounded by trees, this spacious two-story home features a welcoming covered front porch, perfect for enjoying your morning coffee. Inside, the open layout includes a sunken living room with large windows and a beautiful wood-burning fireplace. The impressive, oversized kitchen offers abundant storage and a generous island, ideal for entertaining. The dining room leads to a southwest-facing patio, perfect for savoring prairie sunsets. The main floor also includes a bedroom, a 3-piece bath, and a private office space. Upstairs, the expansive primary suite boasts a luxurious ensuite and walk-in closet. Two additional bedrooms, another bathroom, second-floor laundry, and a rec room ensure plenty of living space. Above the triple-car garage, a fantastic bonus room with its own kitchen and bathroom offers extra living space or the potential for rental income. This move-in-ready home blends style and comfort, providing the perfect country lifestyle with modern amenities.
- Bathrooms 4
- Bathrooms (Full) 3
- Bathrooms (Partial) 1
- Bedrooms 4
- Building Type Two Storey
- Built In 2016
- Exterior Vinyl
- Fireplace Glass Door, Heatilator/Fan
- Fireplace Fuel Wood
- Floor Space 3670 sqft
- Gross Taxes $6,003.04
- Land Size 5.03 acres
- Neighbourhood R16
- Property Type Residential, Single Family Detached
- Rental Equipment None
- School Division Seine River
- Tax Year 2023
- Features
- Air Conditioning-Central
- Balcony - One
- Cook Top
- Deck
- Hood Fan
- Heat recovery ventilator
- Laundry - Second Floor
- Main floor full bathroom
- No Smoking Home
- Oven built in
- Sump Pump
- Goods Included
- Blinds
- Dryer
- Dishwasher
- Refrigerator
- Garage door opener
- Garage door opener remote(s)
- Microwave
- Stove
- Window Coverings
- Washer
- Water Softener
- Parking Type
- Triple Attached
- Garage door opener
- Insulated garage door
- Insulated
- Workshop
- Site Influences
- Country Residence
- Flat Site
- Landscaped deck
- Private Setting
- Treed Lot
Rooms
| Level | Type | Dimensions |
|---|---|---|
| Main | Living Room | 16.75 ft x 17.42 ft |
| Bedroom | 9 ft x 11 ft | |
| Foyer | 7 ft x 9 ft | |
| Three Piece Bath | - | |
| Dining Room | 10 ft x 13 ft | |
| Office | 9.58 ft x 10.5 ft | |
| Kitchen | 16.08 ft x 18 ft | |
| Upper | Primary Bedroom | 14.67 ft x 15 ft |
| Bedroom | 10.83 ft x 16.33 ft | |
| Five Piece Ensuite Bath | - | |
| Loft | 13.58 ft x 17.58 ft | |
| Loft | 27.5 ft x 31 ft | |
| Three Piece Bath | - | |
| Bedroom | 10.83 ft x 12.92 ft | |
| Laundry Room | 7.67 ft x 11.17 ft | |
| Other | Two Piece Bath | - |


