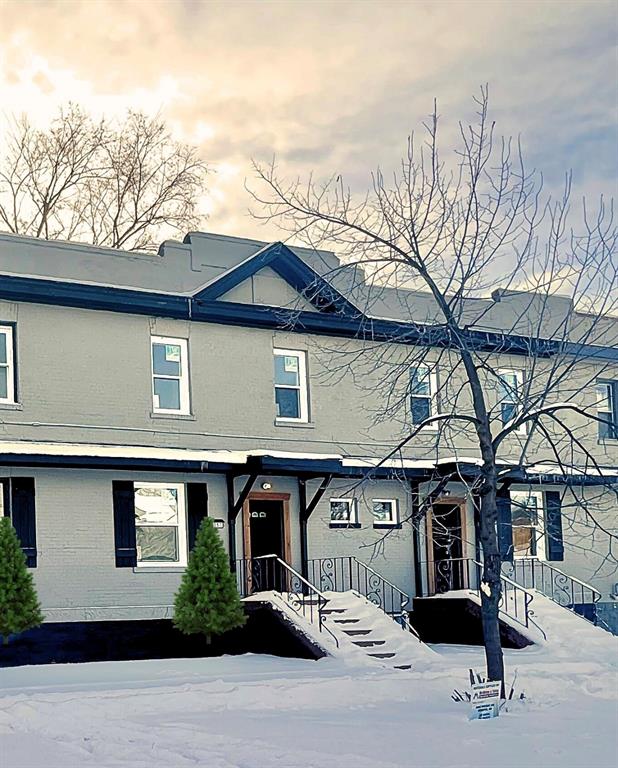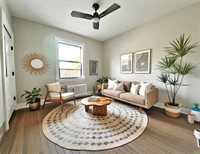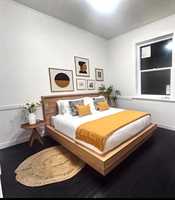
Now pre-selling! Opportunity to own a duplex for under 300k in South Osborne. Projected completion date mid January 2025. This unique home is undergoing a complete make-over while maintaining elements of the original character of the era it was built in, such as claw foot tubs, hardwood floors and high ceilings. Upgrades include: kitchens, bathrooms, electrical, plumbing, insulation, windows, doors, flooring, lighting, exterior re-pointing of brick work, painting inside and out, front steps, back deck & roof. All work has been done with permits. Live in one and rent the other! This historical building was built in 1914 as a 5 unit apartment. It was built to meet the needs of a growing city by creating affordable housing options. In 2024, the building consists of 4 duplex units, and one single family end unit, & is once again offering much needed affordable housing options. The main floor unit is a 1 bedroom, 1 bath w/full unfinished basement, covered back deck and wide welcoming front steps. The upper floor unit is a 1 bedroom, 1 bath w/balcony off the livingroom. Structural engineer drawings and reports will be available. Back deck will be completed Spring 2025. Call or message for all the details.
- Basement Development Unfinished
- Bathrooms 2
- Bathrooms (Full) 2
- Bedrooms 2
- Building Type Two Storey
- Built In 1914
- Exterior Brick
- Floor Space 1000 sqft
- Gross Taxes $2,763.56
- Neighbourhood Lord Roberts
- Property Type Residential, Duplex
- Remodelled Bathroom, Electrical, Flooring, Insulation, Kitchen, Plumbing, Roof Coverings, Windows
- Rental Equipment None
- School Division Winnipeg (WPG 1)
- Tax Year 24
- Features
- Air conditioning wall unit
- Deck
- Flat Roof
- Laundry - Second Floor
- Laundry - Main Floor
- Smoke Detectors
- Goods Included
- Window A/C Unit
- Dryers - Two
- Dishwasher
- Fridges - Two
- Stoves - Two
- Washers - Two
- Parking Type
- None
- Other remarks
- Site Influences
- Low maintenance landscaped
- Landscaped deck
- Paved Street
- Playground Nearby
- Shopping Nearby
- Public Transportation
Rooms
| Level | Type | Dimensions |
|---|---|---|
| Main | Four Piece Bath | - |
| Primary Bedroom | 11 ft x 9 ft | |
| Kitchen | 10 ft x 10 ft | |
| Living Room | 13 ft x 11 ft | |
| Upper | Four Piece Bath | - |
| Kitchen | 10 ft x 10 ft | |
| Living Room | 11 ft x 10 ft | |
| Primary Bedroom | 10 ft x 11 ft |






