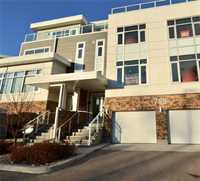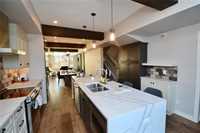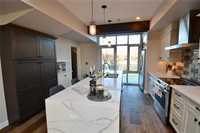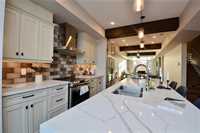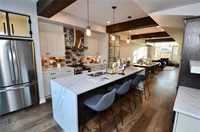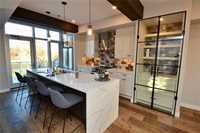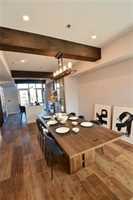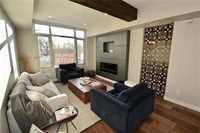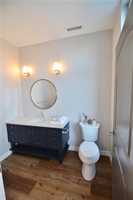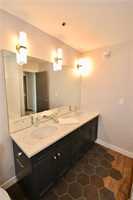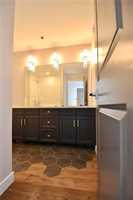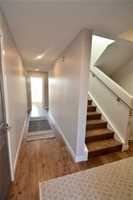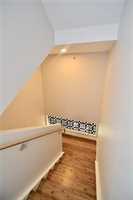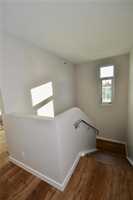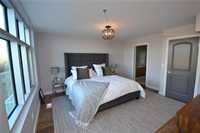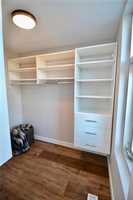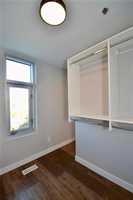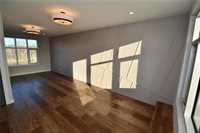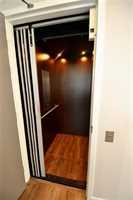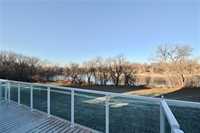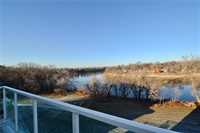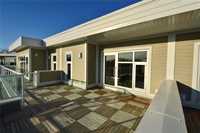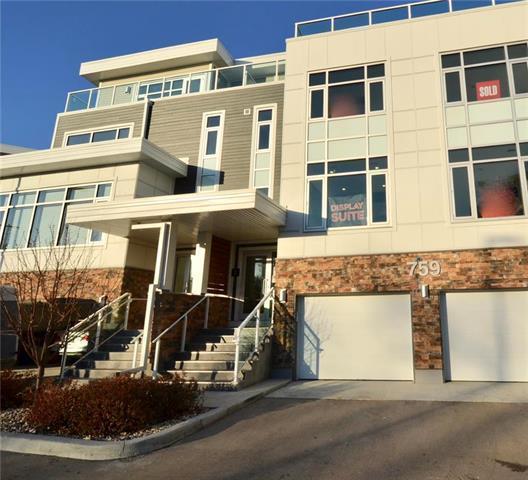
One of a kind 2750 SF. FT. Town house condo offering luxury living with a Spectacular setting overlooking the Red River. Concrete Foundation, Double attached tandem garage, Elevator connecting all levels. Large foyer entrance on the main level. The second level features a custom eat-in kitchen w/ Quartz waterfall island and counters, kitchen appliances included, soft closing drawers,glass encased butlers pantry, High luxury plank flooring throughout. Electric fireplace in the spacious living room. Large Primary Bedroom w/ Luxury 5 pc. ensuite featuring double sinks,
tile walls and full size glass shower stall. 4 pc. main bath and good sized second bedroom. A 4th level lounge / media room with deck deck and panoramic river and city views. Floor to ceiling window systems allowing for lots of sunlight. Concrete walls between units for great sound insulation. 3 outdoor decks, garage roughed in for heating flooring. Fantastic town home. Call to view.
- Bathrooms 3
- Bathrooms (Full) 2
- Bathrooms (Partial) 1
- Bedrooms 2
- Building Type Multi-level
- Built In 2019
- Condo Fee $290.84 Monthly
- Exterior Composite, Stone
- Fireplace Direct vent
- Fireplace Fuel Electric
- Floor Space 2750 sqft
- Gross Taxes $10,399.83
- Neighbourhood East Fort Garry
- Property Type Condominium, Single Family Attached
- Rental Equipment None
- School Division Winnipeg (WPG 1)
- Tax Year 2024
- Condo Fee Includes
- Contribution to Reserve Fund
- Insurance-Common Area
- Landscaping/Snow Removal
- Management
- Features
- Air Conditioning-Central
- Deck
- Engineered Floor Joist
- Exterior walls, 2x6"
- Accessibility Access
- High-Efficiency Furnace
- Heat recovery ventilator
- Microwave built in
- Goods Included
- Alarm system
- Dryer
- Dishwasher
- Refrigerator
- Garage door opener
- Garage door opener remote(s)
- Stove
- Washer
- Parking Type
- Other remarks
- Site Influences
- Golf Nearby
- Accessibility Access
- Low maintenance landscaped
- Landscaped deck
- Paved Street
- River View
Rooms
| Level | Type | Dimensions |
|---|---|---|
| Upper | Living Room | 16 ft x 12 ft |
| Dining Room | 11.5 ft x 12 ft | |
| Eat-In Kitchen | 13 ft x 13.33 ft | |
| Media Room | 26.92 ft x 11.75 ft | |
| Two Piece Bath | - | |
| Third | Primary Bedroom | 13.08 ft x 13.42 ft |
| Bedroom | 11.67 ft x 10.67 ft | |
| Five Piece Bath | - | |
| Four Piece Ensuite Bath | - |


