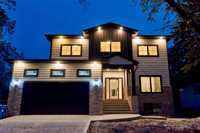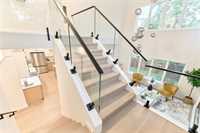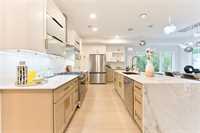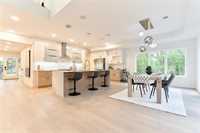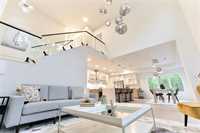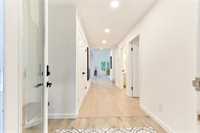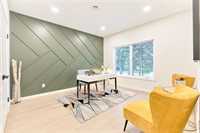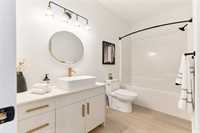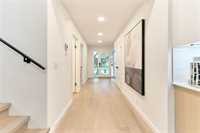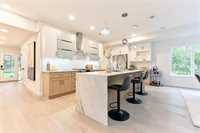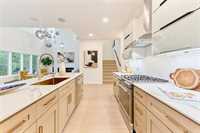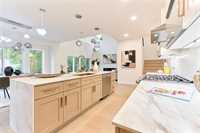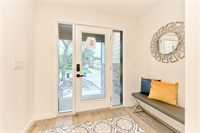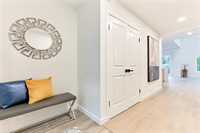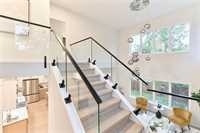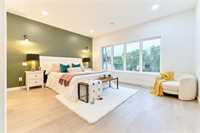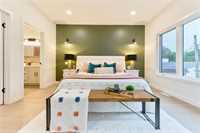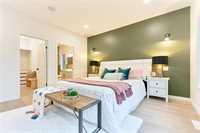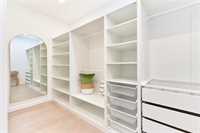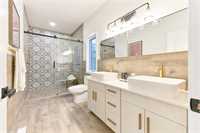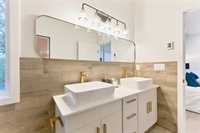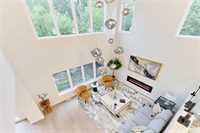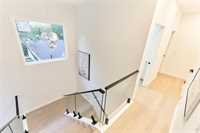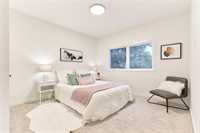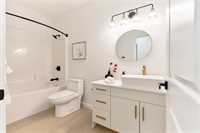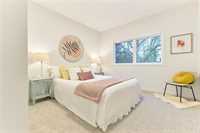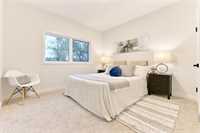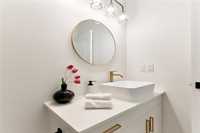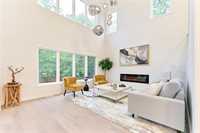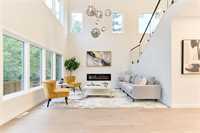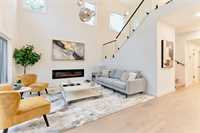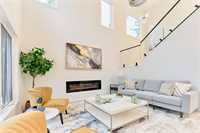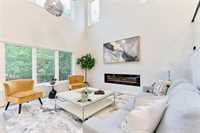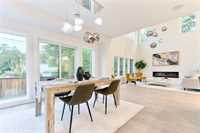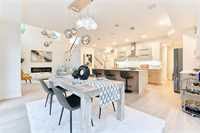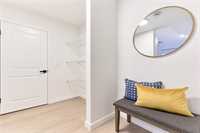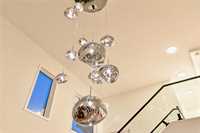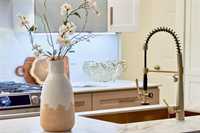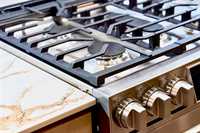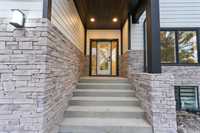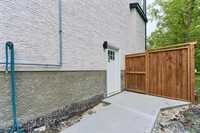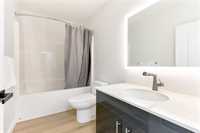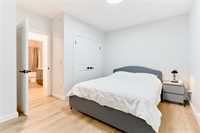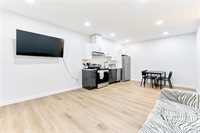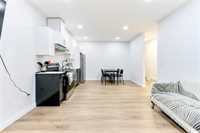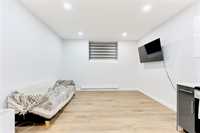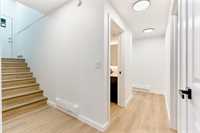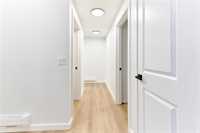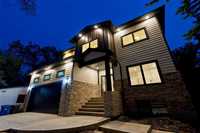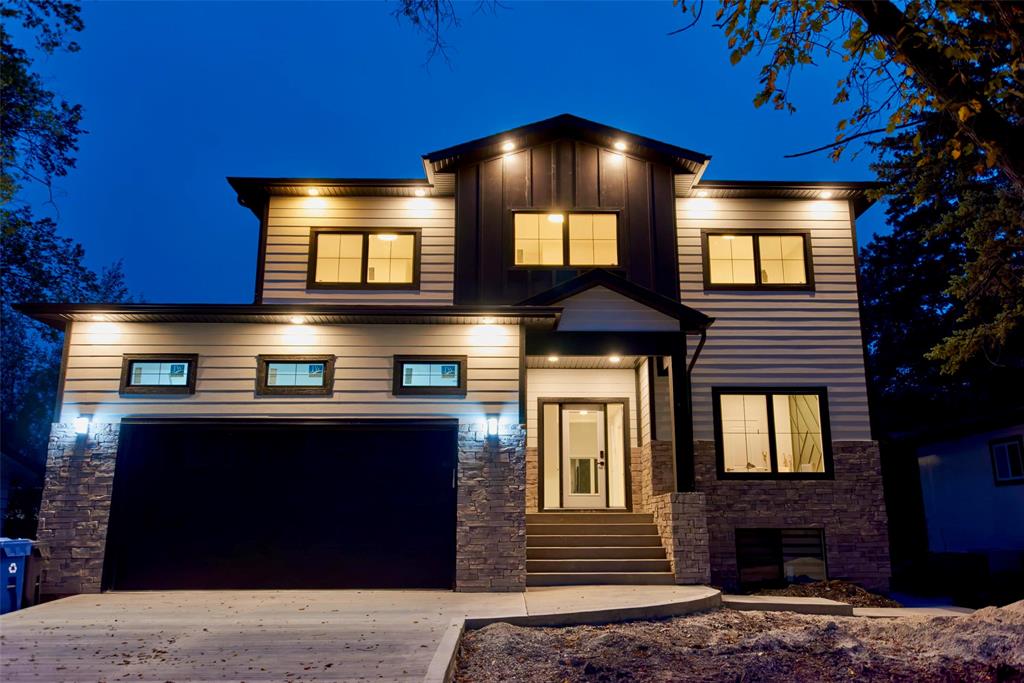
ss now, offer as received. RARE FIND!! Custom build 2360 sft luxury home on a 55' tree lot with only 1 block from University of Manitoba campus. It features 7 bedrooms 4 baths in total includes a separate entrance 2 bdrm secondary suite, perfect for mortgage assistance or extended family.. modern design 19' open-to-below living room with large windows, electrical fireplace, glass railing & stunning chandeliers. a chef’s dream kitchen with a large island and Italian porcelain countertop with waterfall edge. The second floor boasts 4 spacious bedrooms, including a west-facing master suite with a custom walk-in closet, and a heated tile luxurious ensuite. A main floor bedroom with a full bath. a fully fenced yard. piles foundation with steel beams. engineer hardwood flooring and upgraded carpet through out the whole house. fully finished oversize garage with extended driveway allows 6 cars parking. other upgrades are too many to list. pls see attachment.
- Basement Development Fully Finished, Insulated
- Bathrooms 4
- Bathrooms (Full) 4
- Bedrooms 7
- Building Type Two Storey
- Built In 2024
- Depth 100.00 ft
- Exterior Stone, Stucco, Wood Siding
- Fireplace Glass Door
- Fireplace Fuel Electric
- Floor Space 2360 sqft
- Frontage 55.00 ft
- Neighbourhood Fort Richmond
- Property Type Residential, Single Family Detached
- Rental Equipment None
- School Division Winnipeg (WPG 1)
- Tax Year 24
- Total Parking Spaces 6
- Features
- Main floor full bathroom
- Smoke Detectors
- Sump Pump
- Goods Included
- Dryer
- Dishwashers - Two
- Fridges - Two
- Garage door opener
- Garage door opener remote(s)
- Stoves - Two
- Washer
- Parking Type
- Double Attached
- Insulated garage door
- Insulated
- Oversized
- Site Influences
- Fenced
- Treed Lot
Rooms
| Level | Type | Dimensions |
|---|---|---|
| Upper | Primary Bedroom | 12.83 ft x 15 ft |
| Four Piece Ensuite Bath | - | |
| Walk-in Closet | 5.25 ft x 11.58 ft | |
| Three Piece Bath | - | |
| Bedroom | 10.67 ft x 11.17 ft | |
| Bedroom | 10.67 ft x 11 ft | |
| Bedroom | - | |
| Laundry Room | 6.5 ft x 9.67 ft | |
| Main | Dining Room | 9.17 ft x 15.58 ft |
| Kitchen | 9.5 ft x 15.5 ft | |
| Three Piece Bath | - | |
| Bedroom | 11.5 ft x 12 ft | |
| Living Room | 13 ft x 15.5 ft | |
| Basement | Living/Dining room | 11.17 ft x 12.25 ft |
| Kitchen | 8.9 ft x 12.25 ft | |
| Bedroom | 10 ft x 11 ft | |
| Bedroom | 10.17 ft x 11.67 ft | |
| Three Piece Bath | - |


