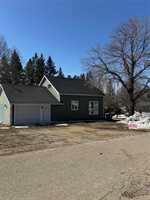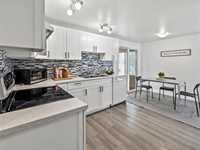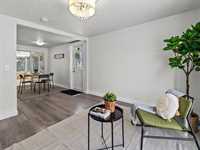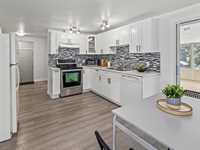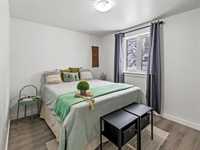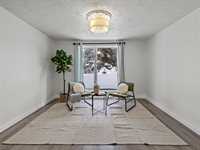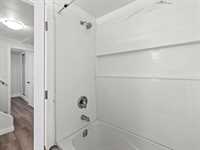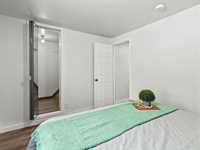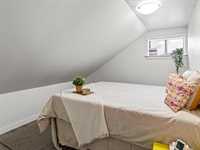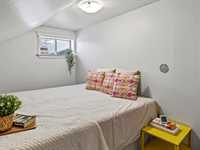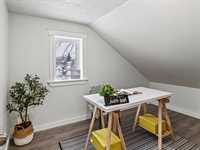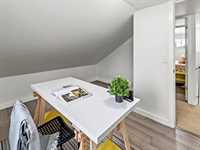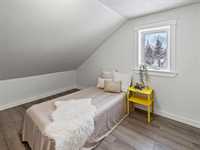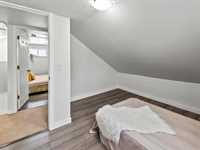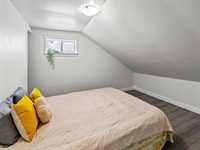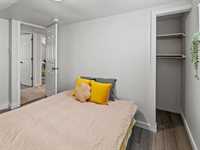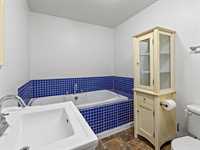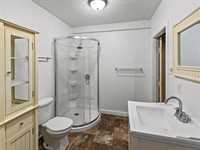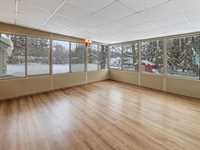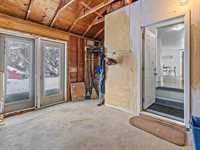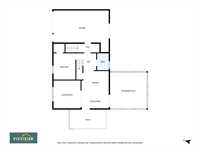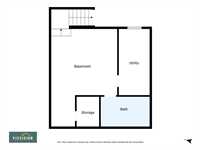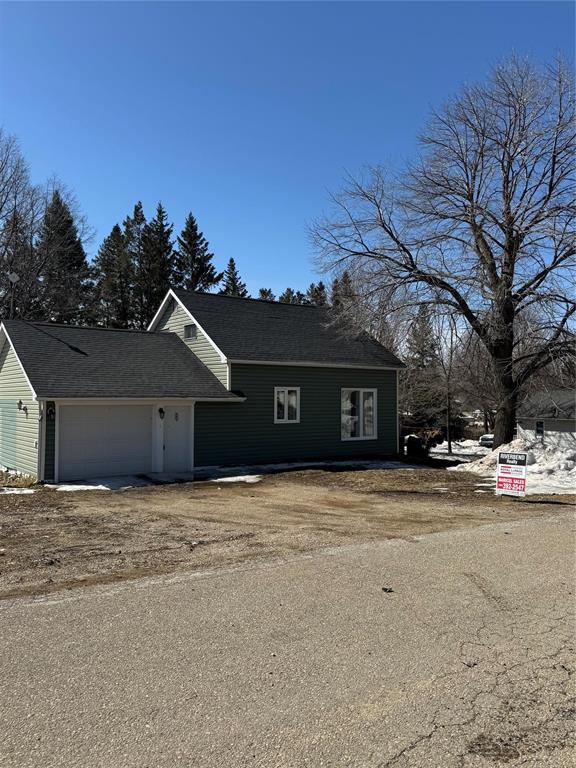
Quick possession! This beautifully improved 1075 sqft 1.5-story home in the charming community of Notre Dame de Lourdes is move-in ready. Enjoy the picturesque windmills along the way as you approach this beautiful community. With access to a French school and proximity to the hospital, it’s an ideal place for families. Whether you’re upgrading, a first-time homebuyer, or seeking a rental property, this home could be it for you! It features 3 bedrooms, 2 full bathrooms, with the potential for 2 additional bedrooms if windows are updated to meet egress code and a huge sunroom for warm weather days. Recent updates include new flooring (2024), new patio and exterior doors (2024) except the deck door, shingles (2019), hot water tank (2020), and updated smoke alarm systems. The home also boasts fresh paint, a modernized kitchen, updated bathrooms, and improved stairs with a gentle incline leading to the upper level. Outside, enjoy a huge backyard with 175' frontage, perfect for gardening or creating your outdoor oasis!
- Basement Development Partially Finished
- Bathrooms 2
- Bathrooms (Full) 2
- Bedrooms 3
- Building Type One and a Half
- Exterior Vinyl
- Floor Space 1075 sqft
- Frontage 175.00 ft
- Gross Taxes $1,412.89
- Neighbourhood R39
- Property Type Residential, Single Family Detached
- Remodelled Bathroom, Flooring, Kitchen
- Rental Equipment None
- School Division Prairie Spirit
- Tax Year 2024
- Features
- Air Conditioning-Central
- Deck
- Main floor full bathroom
- No Smoking Home
- Smoke Detectors
- Goods Included
- Dryer
- Dishwasher
- Refrigerator
- Garage door opener
- Microwave
- Stove
- Washer
- Parking Type
- Single Attached
- Site Influences
- Country Residence
- Flat Site
- Landscaped deck
Rooms
| Level | Type | Dimensions |
|---|---|---|
| Main | Primary Bedroom | 9.33 ft x 11.25 ft |
| Living/Dining room | 11.83 ft x 11.5 ft | |
| Sunroom | 15.67 ft x 15.25 ft | |
| Four Piece Ensuite Bath | 7.25 ft x 5 ft | |
| Kitchen | 11.67 ft x 9.33 ft | |
| Dining Room | 11.67 ft x 6.5 ft | |
| Upper | Bedroom | 13.83 ft x 11.67 ft |
| Bedroom | 9.33 ft x 11.67 ft | |
| Office | 11.42 ft x 9.33 ft | |
| Den | 11.67 ft x 11.42 ft | |
| Lower | Four Piece Ensuite Bath | 11.17 ft x 6.83 ft |


