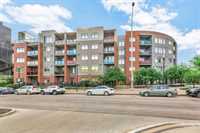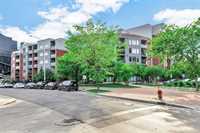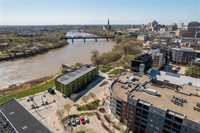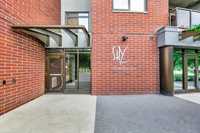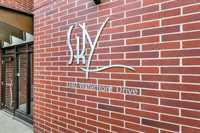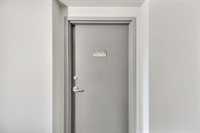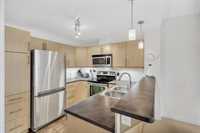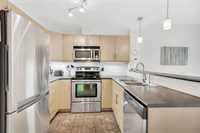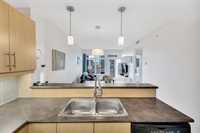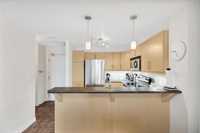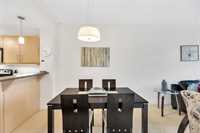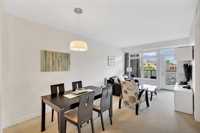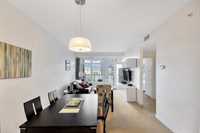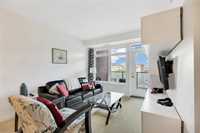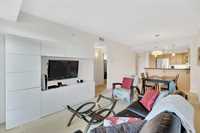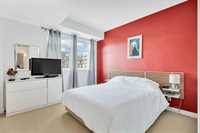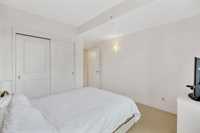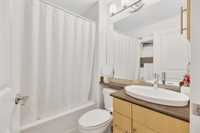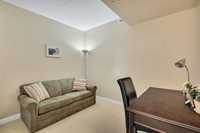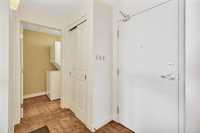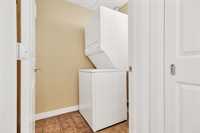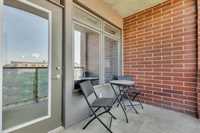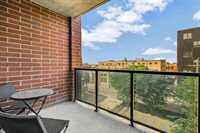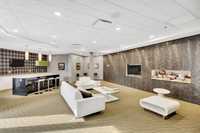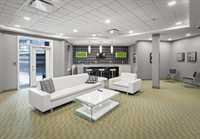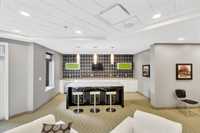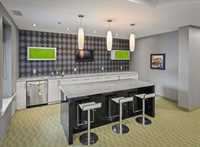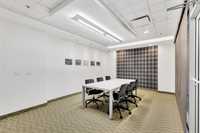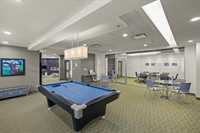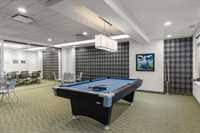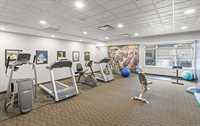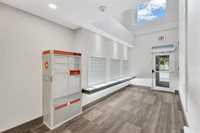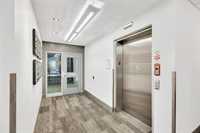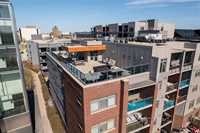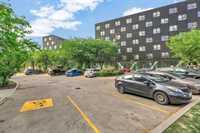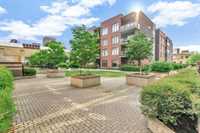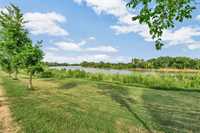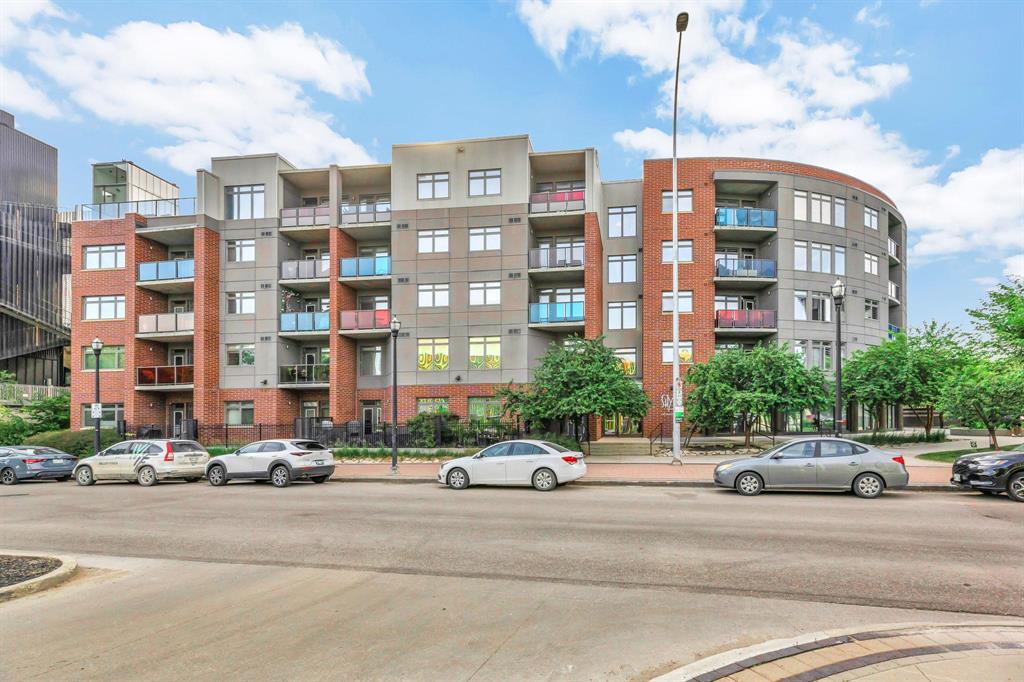
Sleek, stylish, and steps from everything, this 2 bed, 1 bath condo in Sky Waterfront is downtown living at its best. Whether you're a busy professional, a couple on the go, or someone who just wants to soak up city life, this PET-FRIENDLY, 4th floor, 809 sqft unit has you covered with a bright open-concept layout, in-suite laundry and storage, and your own private balcony with city views. The modern kitchen features stainless steel appliances (incl dishwasher & built-in microwave), plenty of cabinet & counter space, and flows seamlessly into the dining and living areas, complete with a built-in entertainment unit & patio door out to your private balcony. The spacious bedroom offers great closet space, and bonus den/office with an extra closet is perfect for work-from-home days or extra storage. The building itself comes packed with perks: fitness room, resident lounge, elevator, courtyard, and rooftop patio overlooking the river, The Forks and Human Rights Museum. 1 parking stall included. With top restaurants, shops, green spaces and entertainment just a short walk away, this is the low-maintenance lifestyle upgrade you've been waiting for.
- Bathrooms 1
- Bathrooms (Full) 1
- Bedrooms 2
- Building Type One Level
- Built In 2009
- Condo Fee $385.73 Monthly
- Exterior Brick
- Floor Space 809 sqft
- Gross Taxes $3,137.90
- Neighbourhood Exchange District
- Property Type Condominium, Apartment
- Rental Equipment None
- School Division Winnipeg (WPG 1)
- Tax Year 24
- Total Parking Spaces 1
- Amenities
- Elevator
- Fitness workout facility
- In-Suite Laundry
- Visitor Parking
- Party Room
- Picnic Area
- Professional Management
- Rec Room/Centre
- Security Entry
- Condo Fee Includes
- Contribution to Reserve Fund
- Caretaker
- Insurance-Common Area
- Landscaping/Snow Removal
- Management
- Parking
- Recreation Facility
- Water
- Features
- Balcony - One
- Main floor full bathroom
- Pet Friendly
- Goods Included
- Dryer
- Dishwasher
- Refrigerator
- Microwave
- Stove
- Washer
- Parking Type
- Plug-In
- Outdoor Stall
- Site Influences
- Low maintenance landscaped
- River View
- Shopping Nearby
- Public Transportation
- View City
Rooms
| Level | Type | Dimensions |
|---|---|---|
| Main | Living Room | 11.58 ft x 8.42 ft |
| Dining Room | 8.42 ft x 7.42 ft | |
| Kitchen | 8.92 ft x 8.42 ft | |
| Primary Bedroom | 13.33 ft x 10.67 ft | |
| Bedroom | 10.67 ft x 8.58 ft | |
| Laundry Room | - | |
| Four Piece Bath | - |


