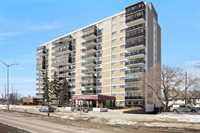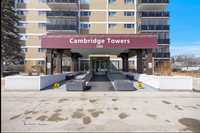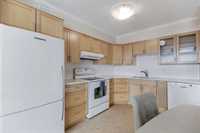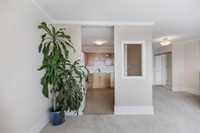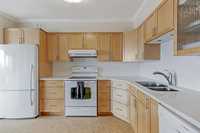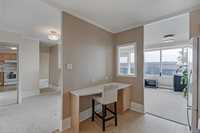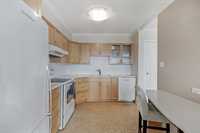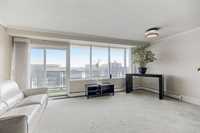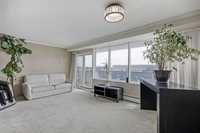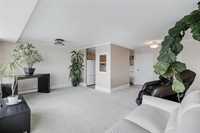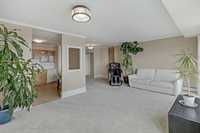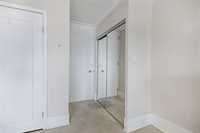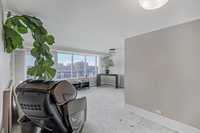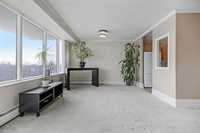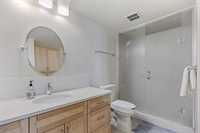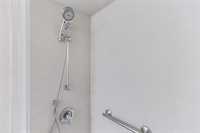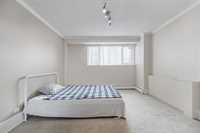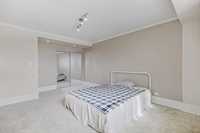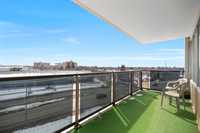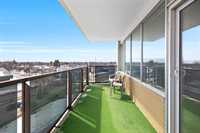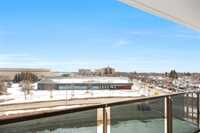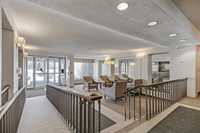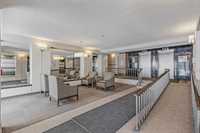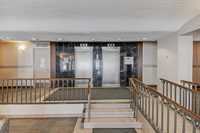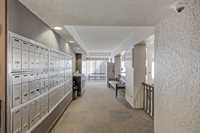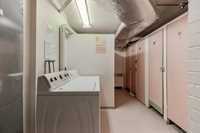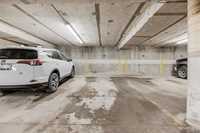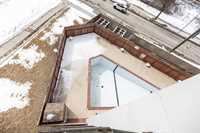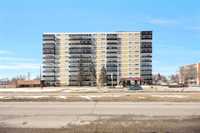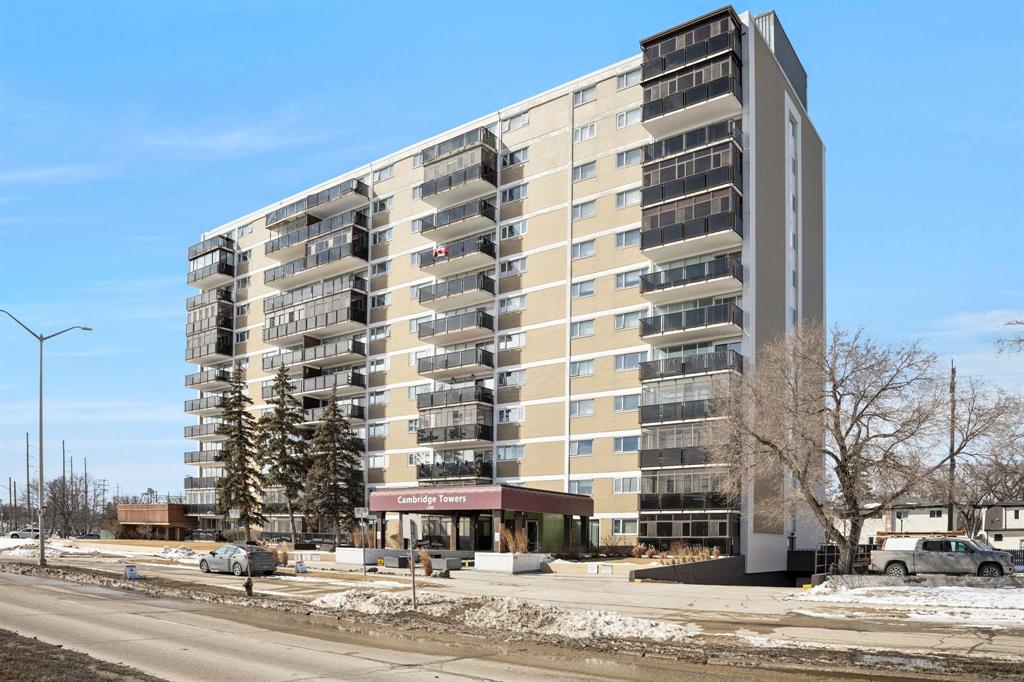
Offers as received.This PET-FRIENDLY 1 bed, 1 bath condo in Cambridge Towers WITH UNDERGROUND HEATED parking on Grant offers over 800 sqft of quality open concept living space complete with soft plush carpets, modern finishes, south-facing balcony. Unit is bathed in natural light thanks to the wall of windows in the living room. Kitchen features beautiful stone counter tops, wood cabinets, backsplash, white appliance – including dishwasher, and breakfast area/sitting nook. Big bedroom with mirrored closet doors and 3pc bath with large walk-in shower rounds out this amazing unit. Free shared laundry and storage locker are found on the same floor. Building has welcoming front entrance with sitting area, elevators, inground pool, and on-site caretaker, making sure everything is well-maintained. Centrally located, it’s a breeze to get downtown or to any of the universities, and it's right across the street from Pan Am Pool, restaurants, and Grant Park Shopping Mall. If you’re looking for easy, affordable, low-maintenance living with all the amenities right at your doorstep – this one is a MUST SEE!
- Bathrooms 1
- Bathrooms (Full) 1
- Bedrooms 1
- Building Type One Level
- Built In 1965
- Condo Fee $609.07 Monthly
- Exterior Brick
- Floor Space 807 sqft
- Gross Taxes $2,032.93
- Neighbourhood Crescentwood
- Property Type Condominium, Apartment
- Rental Equipment None
- School Division Winnipeg (WPG 1)
- Tax Year 24
- Total Parking Spaces 1
- Amenities
- Cable TV
- Elevator
- Garage Door Opener
- Accessibility Access
- Laundry shared
- See remarks
- Pool Outdoor
- Professional Management
- Condo Fee Includes
- Cable TV
- Contribution to Reserve Fund
- Caretaker
- Heat
- Hot Water
- Insurance-Common Area
- Landscaping/Snow Removal
- Management
- Parking
- Water
- Features
- Air Conditioning-Central
- Balcony - One
- Main floor full bathroom
- No Smoking Home
- Goods Included
- Blinds
- Dishwasher
- Refrigerator
- Stove
- Parking Type
- Garage door opener
- Heated
- Plug-In
- Single Indoor
- Underground
- Site Influences
- Corner
- Back Lane
- Paved Lane
- Paved Street
- Playground Nearby
- Public Swimming Pool
- Shopping Nearby
- Public Transportation
Rooms
| Level | Type | Dimensions |
|---|---|---|
| Main | Living Room | 16.83 ft x 8.75 ft |
| Dining Room | 12.42 ft x 8.17 ft | |
| Kitchen | 11.33 ft x 8.58 ft | |
| Primary Bedroom | 16.67 ft x 11.83 ft | |
| Three Piece Bath | - |


