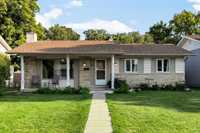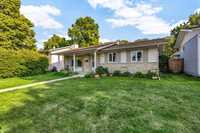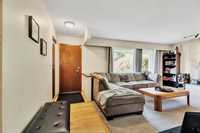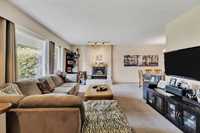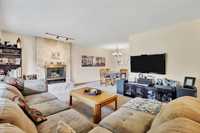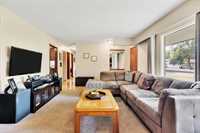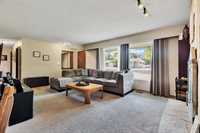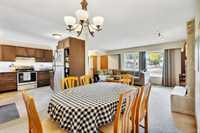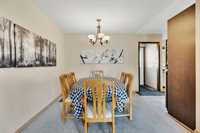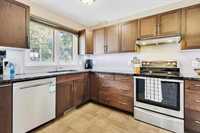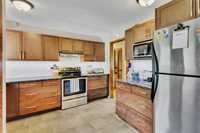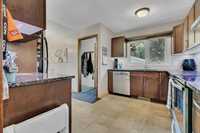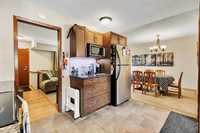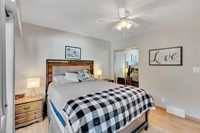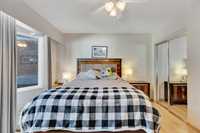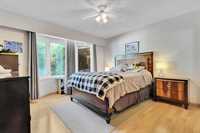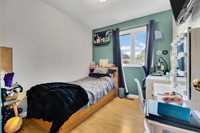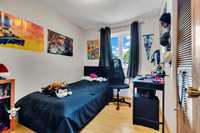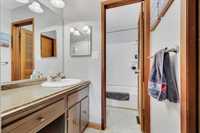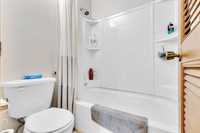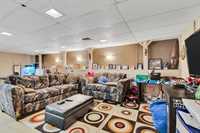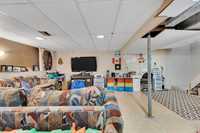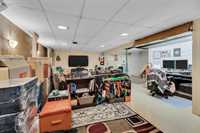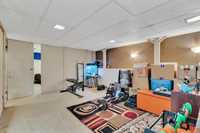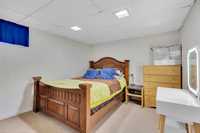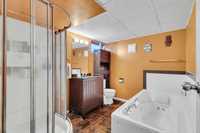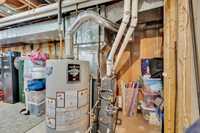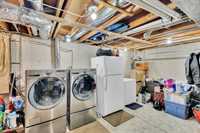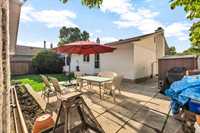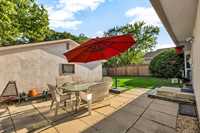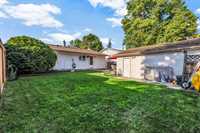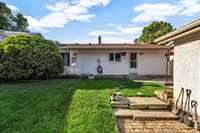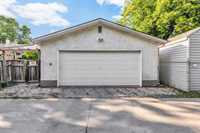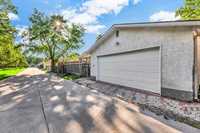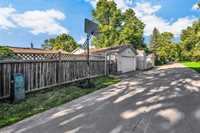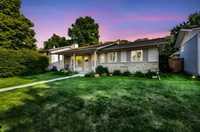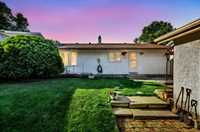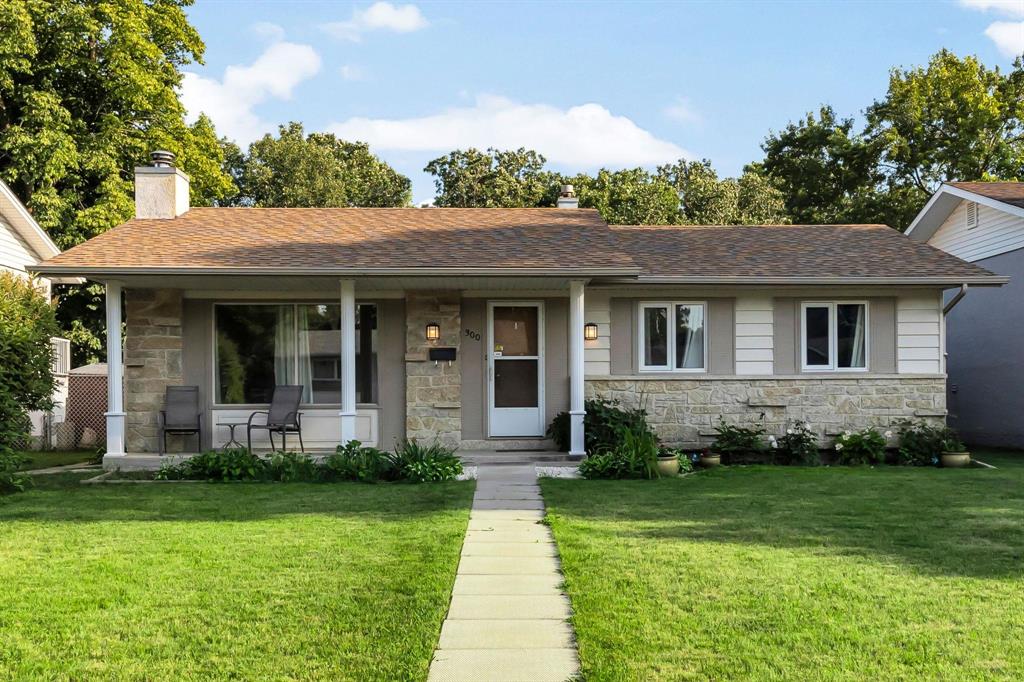
SS July 7, Offers July 15 || This solid St. Vital BNG has everything a growing (or already-grown) family needs - 4 beds, 2 full baths, and 1050 sqft of thoughtful living space that’s been well cared for & updated where it counts. With great curb appeal, a cute front porch, & fully fenced backyard (complete with patio, gardens & space to relax) that opens right onto the treed greenspace of Saint Germain Park, it feels like you’ve got a slice of nature right outside your door. Inside, the bright L-shaped living room is anchored by a cozy brick wood-burning FP & big windows that flood the space with natural light. Updated kitchen (18) ft soft-close cabinetry, tiled backsplash, programmable under-cab lighting & flooring, plus 3 comfortable beds & a 4pc bath. Downstairs, the HUGE rec room offers space to spread out, 4th bed, 4pc bath with jetted tub, laundry & storage. Oversized (in both directions), insulated dbl garage has its own panel and other notable updates incl blow-in attic insulation (24), 200 amp electrical, furnace, & HWT (18). Tucked in a quiet south-end neighbourhood close to schools, parks, shopping, transit, and the Red River, you’ll love the balance of space, comfort, and location.
- Basement Development Partially Finished
- Bathrooms 2
- Bathrooms (Full) 2
- Bedrooms 4
- Building Type Bungalow
- Built In 1973
- Depth 100.00 ft
- Exterior Brick, Stucco
- Fireplace Brick Facing
- Fireplace Fuel Wood
- Floor Space 1050 sqft
- Frontage 55.00 ft
- Gross Taxes $3,927.15
- Neighbourhood Bright Oaks
- Property Type Residential, Single Family Detached
- Remodelled Electrical, Furnace, Insulation, Kitchen, Other remarks
- Rental Equipment None
- School Division Winnipeg (WPG 1)
- Tax Year 24
- Total Parking Spaces 2
- Features
- Air Conditioning-Central
- High-Efficiency Furnace
- Jetted Tub
- Main floor full bathroom
- Patio
- Goods Included
- Dryer
- Dishwasher
- Refrigerator
- Garage door opener
- Garage door opener remote(s)
- Stove
- Washer
- Parking Type
- Double Detached
- Insulated
- Oversized
- Rear Drive Access
- Site Influences
- Fenced
- Back Lane
- Paved Lane
- Landscaped patio
- Park/reserve
- Playground Nearby
- Shopping Nearby
- Public Transportation
Rooms
| Level | Type | Dimensions |
|---|---|---|
| Main | Living Room | 13.42 ft x 16.58 ft |
| Dining Room | 9.5 ft x 8.17 ft | |
| Kitchen | 11.42 ft x 11.42 ft | |
| Primary Bedroom | 12.25 ft x 11.58 ft | |
| Bedroom | 10.17 ft x 7.75 ft | |
| Bedroom | 9.25 ft x 8.33 ft | |
| Four Piece Bath | - | |
| Basement | Recreation Room | 27.67 ft x 17.67 ft |
| Bedroom | 10.25 ft x 10.08 ft | |
| Four Piece Bath | - |


