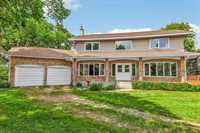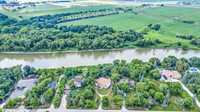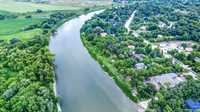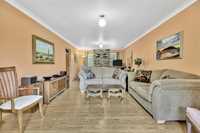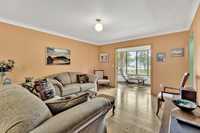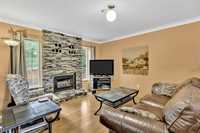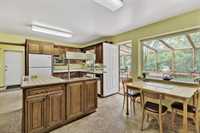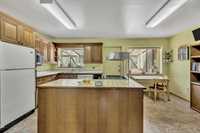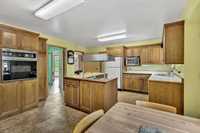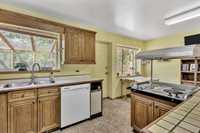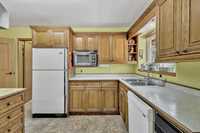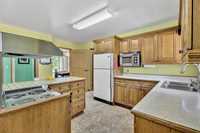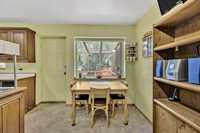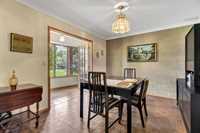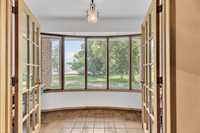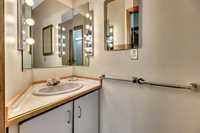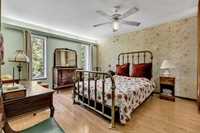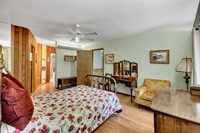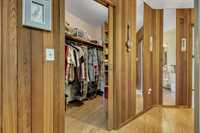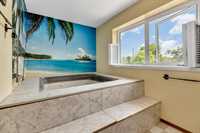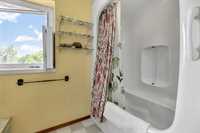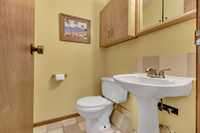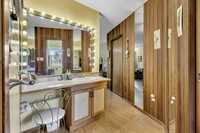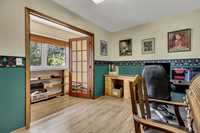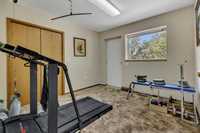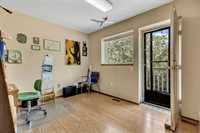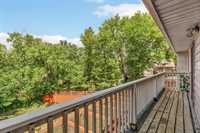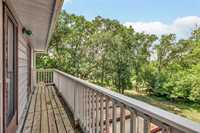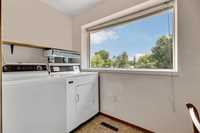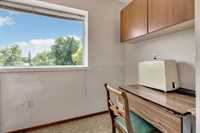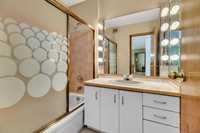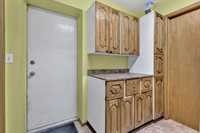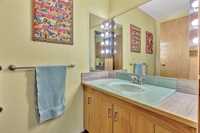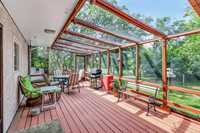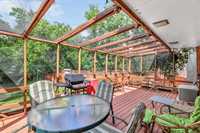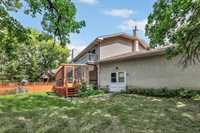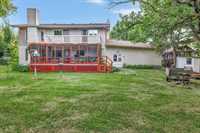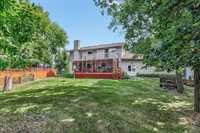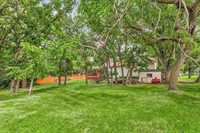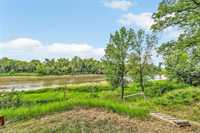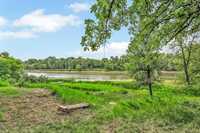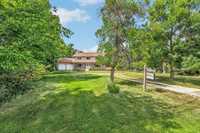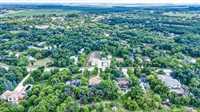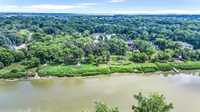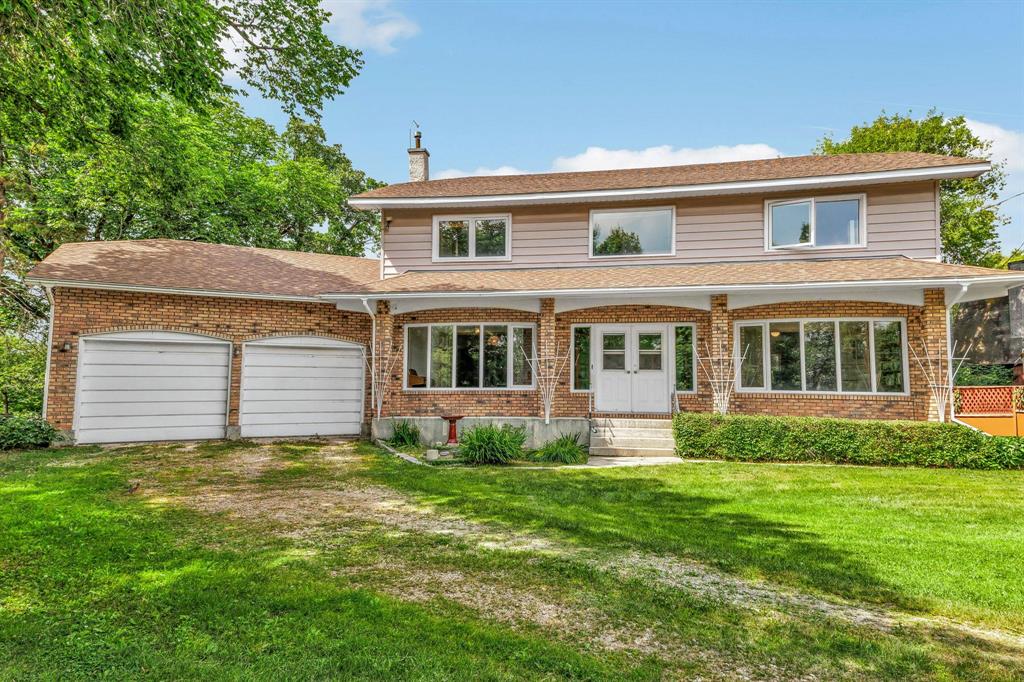
S/S Now. Offers Tues Aug 5th PM. Nestled on a treed 3/4 acre lot along the Assiniboine River in Headingley, this ROCK SOLID custom-built 4 bed, 2.5 bath home offers nature @ your doorstep w/o sacrificing modern comforts. Meticulously maintained by org owners for 35+ yrs, this 2560 sqft 2-storey offers thoughtful design, privacy, & space for the whole family. Main fl features welcoming foyer, cozy brick-facing gas fireplace, spacious eat-in kitchen w/ island & tons of cabinet space, adjacent dining room, 2pc bath, & multiple sun-soaked living areas, incl 2 solariums & a MASSIVE screened-in back deck (15). Upstairs, primary suite is a true retreat with WIC & well-planned ensuite setup separating toilet, shower/tub, jetted tub, & vanity space. 3 more beds (2 w/ balcony access & 1 w/ a solarium), full bath w/ dual-use layout, & laundry on the 2nd floor. Basement is ready to be developed & has exposed concrete walls that are in perfect condition. OS 775 sqft dbl att garage, 200AMP, LOW UTILS, & updated shingles, HWT, flooring & garage insulation. Piled foundation & steel beam construction. Located just 10 mins from the city, a rare opportunity for anyone seeking quiet, space, & connection to the outdoors.
- Basement Development Unfinished
- Bathrooms 3
- Bathrooms (Full) 2
- Bathrooms (Partial) 1
- Bedrooms 4
- Building Type Two Storey
- Built In 1989
- Depth 320.00 ft
- Exterior Brick & Siding
- Fireplace Brick Facing
- Fireplace Fuel Gas
- Floor Space 2560 sqft
- Frontage 100.00 ft
- Gross Taxes $5,568.95
- Neighbourhood Headingley South
- Property Type Residential, Single Family Detached
- Remodelled Flooring, Insulation, Other remarks, Roof Coverings
- Rental Equipment None
- School Division St James-Assiniboia (WPG 2)
- Tax Year 24
- Total Parking Spaces 8
- Features
- Balcony - One
- Deck
- Ceiling Fan
- Laundry - Second Floor
- Sunroom
- Goods Included
- Dryer
- Dishwasher
- Refrigerator
- Garage door opener
- Garage door opener remote(s)
- Stove
- Washer
- Parking Type
- Double Attached
- Garage door opener
- Insulated
- Oversized
- Recreational Vehicle
- Site Influences
- Vegetable Garden
- Landscaped deck
- Riverfront
- River View
- Treed Lot
- View
Rooms
| Level | Type | Dimensions |
|---|---|---|
| Main | Foyer | 12 ft x 4 ft |
| Solarium | 12.67 ft x 4 ft | |
| Solarium | 12.67 ft x 4 ft | |
| Dining Room | 12.67 ft x 10.67 ft | |
| Family Room | 12.67 ft x 11.5 ft | |
| Living Room | 12.67 ft x 9.25 ft | |
| Eat-In Kitchen | 11.83 ft x 17.5 ft | |
| Two Piece Bath | - | |
| Upper | Primary Bedroom | 12.67 ft x 17 ft |
| Six Piece Ensuite Bath | - | |
| Bedroom | 12.67 ft x 8.83 ft | |
| Solarium | 12.67 ft x 4 ft | |
| Bedroom | 9.67 ft x 11.83 ft | |
| Bedroom | 11.25 ft x 10.58 ft | |
| Four Piece Bath | - | |
| Laundry Room | 12 ft x 5 ft |


