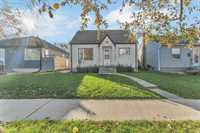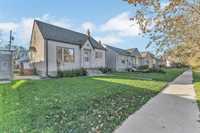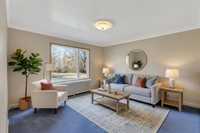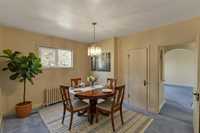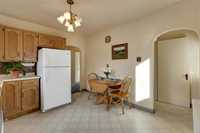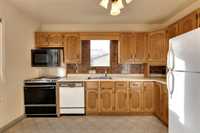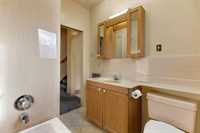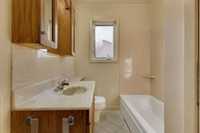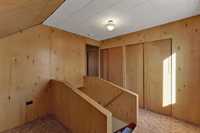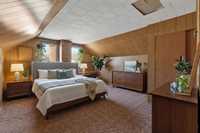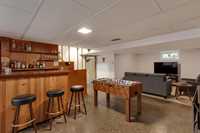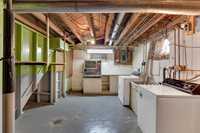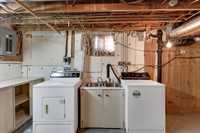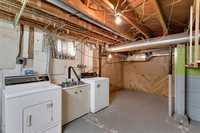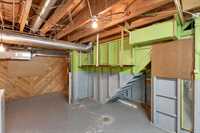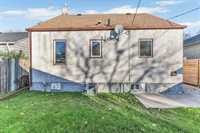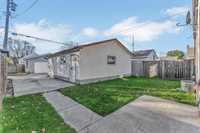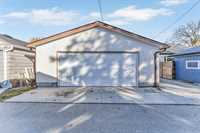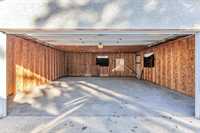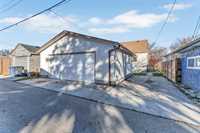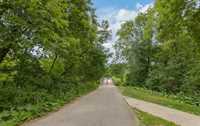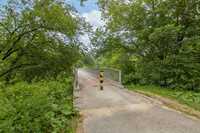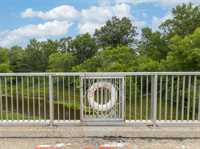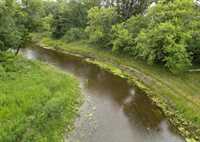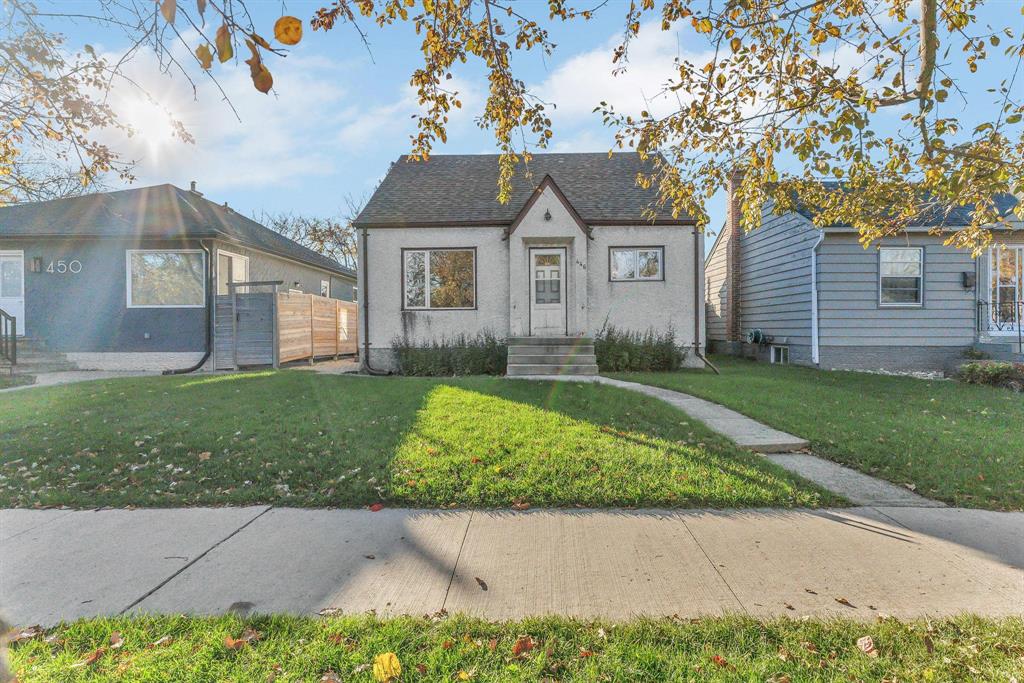
S/S Now, Offers Nov 5. Packed with potential and set in one of Winnipeg’s more walkable neighbourhoods, this 3-bed, 1-bath, 1.5-storey home in Norwood is perfect for anyone looking to make a space their own. Offering 1,176 sq ft, the main floor features a bright and spacious living room, eat-in kitchen, two bedrooms, and a 4-piece bath, with hardwoods hiding under the carpet in the main living area. Upstairs, you’ll find a large primary bedroom with additional storage, while the finished basement offers a generous rec room, utility/laundry area, and even more storage space. The home is heated with a boiler system but already has ducting and central A/C in place, giving you options for future upgrades. Outside, the partially fenced yard offers green space to enjoy, plus a parking pad and a huge oversized double detached garage for all your parking or workshop needs. Just steps from the Seine River, parks, golf, restaurants, and local shops, this is a fantastic opportunity for investors or handy buyers looking to get into a great area.
- Basement Development Fully Finished
- Bathrooms 1
- Bathrooms (Full) 1
- Bedrooms 3
- Building Type One and a Half
- Built In 1947
- Depth 100.00 ft
- Exterior Stucco
- Floor Space 1176 sqft
- Frontage 38.00 ft
- Gross Taxes $3,960.42
- Neighbourhood Norwood
- Property Type Residential, Single Family Detached
- Rental Equipment None
- School Division Winnipeg (WPG 1)
- Tax Year 25
- Total Parking Spaces 3
- Features
- Air Conditioning-Central
- Main floor full bathroom
- Smoke Detectors
- Goods Included
- Dryer
- Dishwasher
- Refrigerator
- Garage door opener
- Garage door opener remote(s)
- Stove
- Washer
- Parking Type
- Double Detached
- Oversized
- Parking Pad
- Rear Drive Access
- Site Influences
- Back Lane
- Playground Nearby
Rooms
| Level | Type | Dimensions |
|---|---|---|
| Main | Foyer | 4.08 ft x 4.42 ft |
| Living Room | 12.5 ft x 15.42 ft | |
| Kitchen | 12.58 ft x 15 ft | |
| Bedroom | 9.5 ft x 12.17 ft | |
| Bedroom | 13.33 ft x 13.75 ft | |
| Four Piece Bath | - | |
| Upper | Primary Bedroom | 16.17 ft x 13.17 ft |
| Basement | Recreation Room | 26.33 ft x 15.5 ft |
| Utility Room | 26.33 ft x 15 ft |


