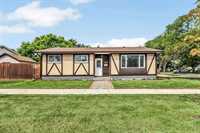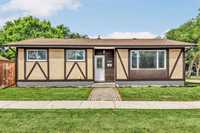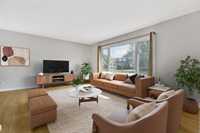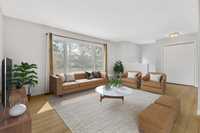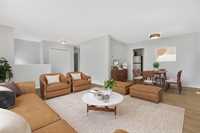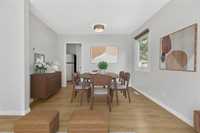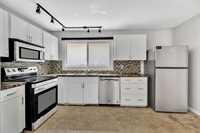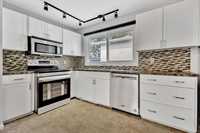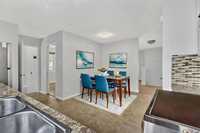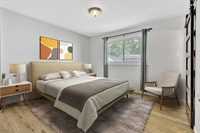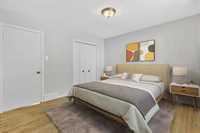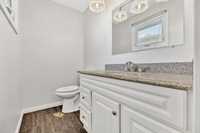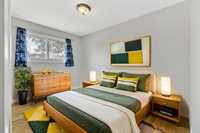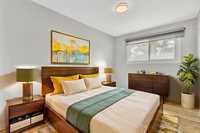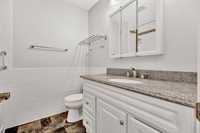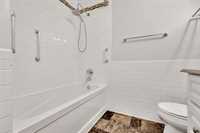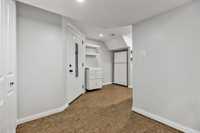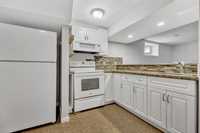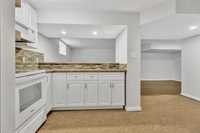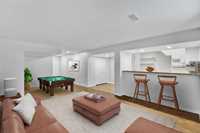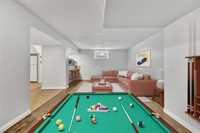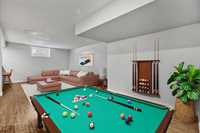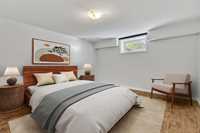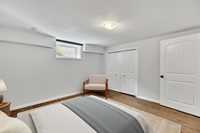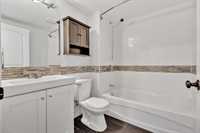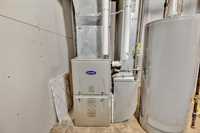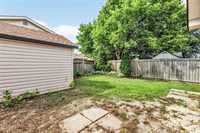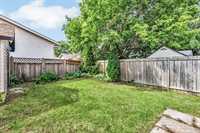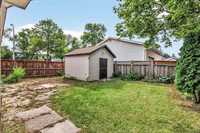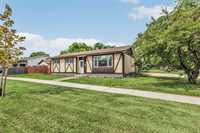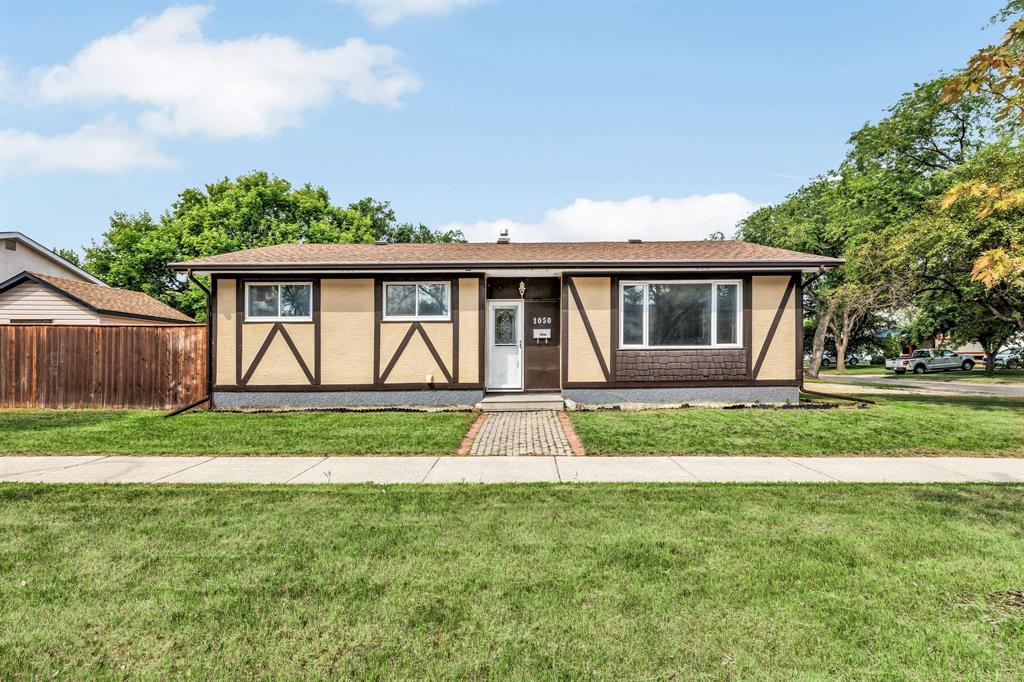
Open Houses
Sunday, August 3, 2025 12:00 p.m. to 1:30 p.m.
Perfect home for families & multigenerational living. Upstairs features 3 beds, 1 bath, L-shaped living area & eat-in kitchen. Secondary suite in basement with 1 bed, 1 bath, full kitchen & open concept living area- a must see!
S/S NOW | Offers AUG 5th PM | Open House Wednesday July 30th 4-7pm & Sunday August 3rd 12-1:30pm | Plenty of room to grow, gather, and make it your own in this spacious 4 bed, 2.5 bath, 1220 sqft bungalow in Crestview. Tucked on a quiet corner lot, this home is ideal for families, multigenerational living, or anyone interested in having separate living quarters under one roof. The main floor features a bright L-shaped living and dining room, an eat-in kitchen with brand new fridge and oven, 3 comfortable beds - including a primary with 2pc ensuite, and modern 4pc main bath. Downstairs, the fully finished basement is currently set up as a second suite with an open-concept living area, full kitchen (with brand new fridge), 4th bed, 4pc bath, laundry, and tons of storage – the perfect set up for teens, roommates, or live-in family. New AC (24). Enjoy the fenced backyard with patio and storage shed, plus ample parking. Located close to schools, transit, walking trails, parks, and all the amenities Crestview has to offer, this home gives you space, flexibility, and a great neighbourhood to settle into.
- Basement Development Fully Finished
- Bathrooms 3
- Bathrooms (Full) 2
- Bathrooms (Partial) 1
- Bedrooms 4
- Building Type Bungalow
- Built In 1968
- Depth 100.00 ft
- Exterior Wood Siding
- Floor Space 1220 sqft
- Frontage 55.00 ft
- Gross Taxes $3,872.59
- Neighbourhood Crestview
- Property Type Residential, Single Family Detached
- Remodelled Other remarks
- Rental Equipment None
- School Division Winnipeg (WPG 1)
- Tax Year 24
- Total Parking Spaces 4
- Features
- Air Conditioning-Central
- High-Efficiency Furnace
- Main floor full bathroom
- Microwave built in
- Patio
- Smoke Detectors
- In-Law Suite
- Sump Pump
- Goods Included
- Dryer
- Dishwashers - Two
- Fridges - Two
- Microwave
- Storage Shed
- Stoves - Two
- Window Coverings
- Washer
- Parking Type
- No Garage
- Parking Pad
- Site Influences
- Corner
- Fenced
- Low maintenance landscaped
- Playground Nearby
- Shopping Nearby
- Public Transportation
Rooms
| Level | Type | Dimensions |
|---|---|---|
| Main | Living Room | 16.67 ft x 11.92 ft |
| Dining Room | 12 ft x 8 ft | |
| Eat-In Kitchen | 14.67 ft x 13 ft | |
| Primary Bedroom | 12 ft x 11.25 ft | |
| Two Piece Ensuite Bath | - | |
| Bedroom | 8.5 ft x 12 ft | |
| Bedroom | 8.5 ft x 12 ft | |
| Four Piece Bath | - | |
| Basement | Recreation Room | 11.67 ft x 15.5 ft |
| Second Kitchen | 10.67 ft x 7.67 ft | |
| Bedroom | 12.25 ft x 12 ft | |
| Laundry Room | 8.5 ft x 8.5 ft | |
| Storage Room | 13.5 ft x 12.67 ft | |
| Four Piece Bath | - |


