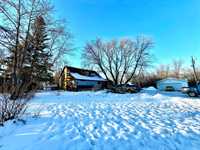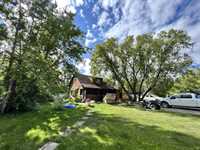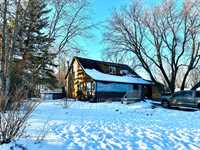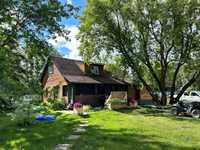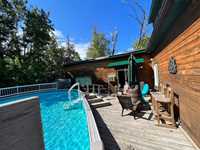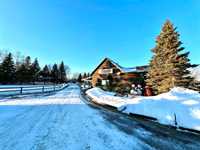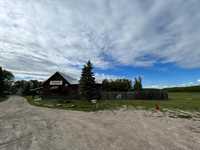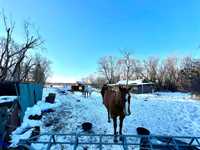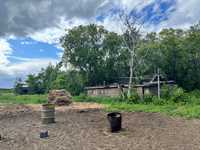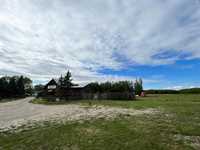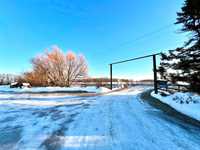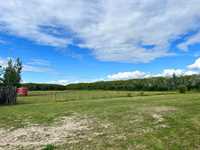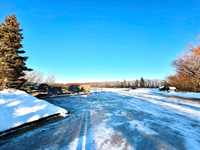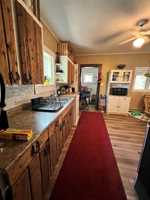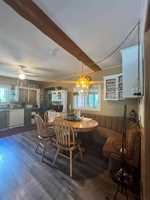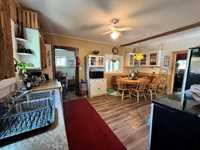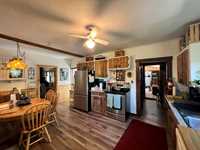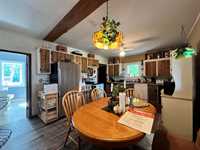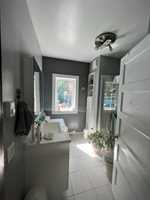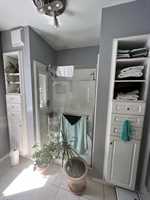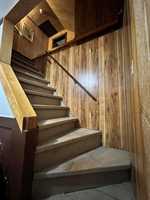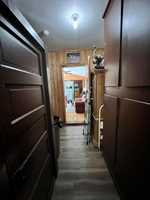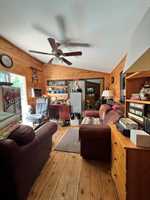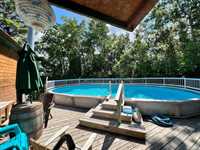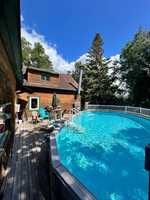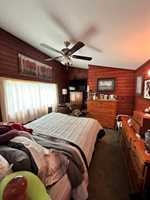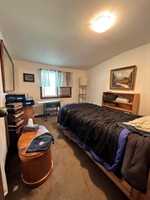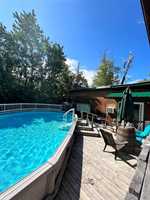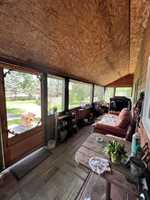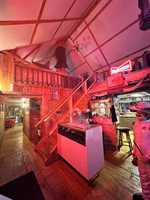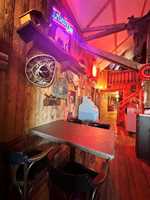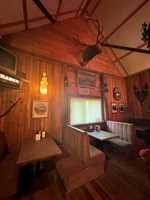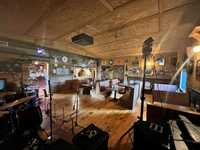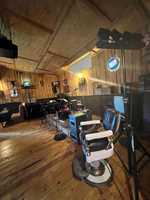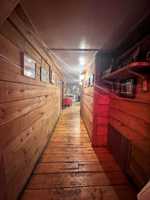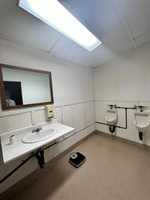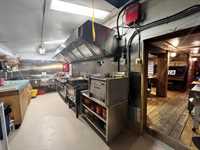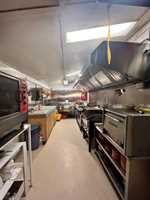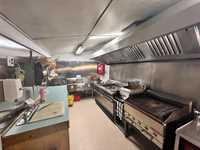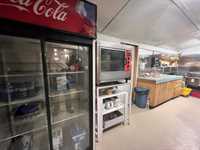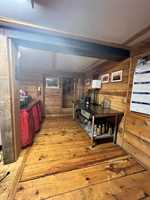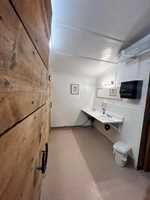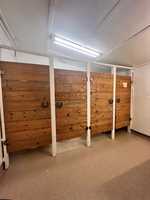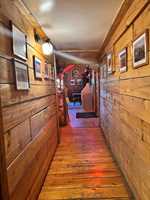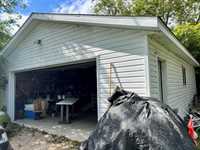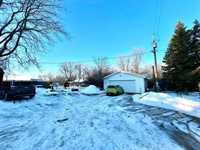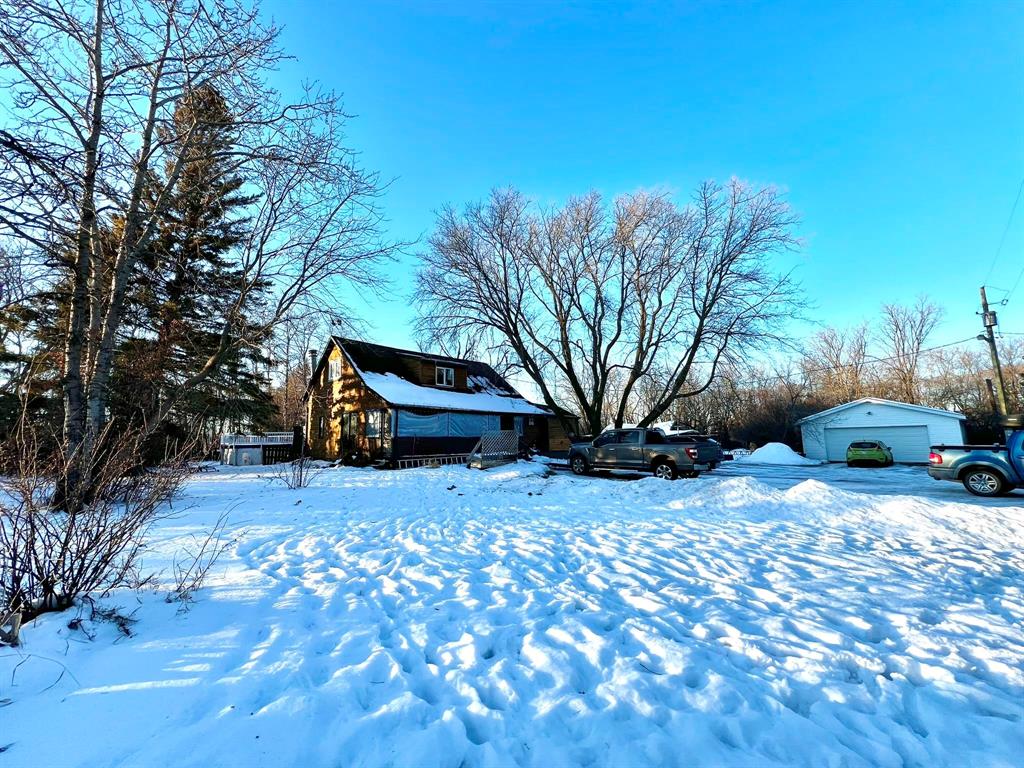
Stead Ranch and Steakhouse features a 2300ft.² cozy ranch house with 4 beds, 2 baths 24 X 26 detached garage located on 40 acres of beautifully fenced ranch land zoned CR. With a permanent above ground pool and deck off the study. This property comes with a 3500ft.² turnkey licensed restaurant & bar, Stead Ranch Steakhouse serving Certified angus beef. Restaurant is fully equipped with a commercial grade kitchen. Includes Restaurant equipment, tables, chairs, dishes, cooking utensils, Music Sound System. Additionally, it boasts a 5800ft.² fenced beer garden with an awning-covered outdoor grill area. The retiring owner closed to the public in 2018 to do private functions only. The restaurant was reopened to the public in 2023 is fully licensed and operational, ready for a new owner to take the reins. Open Thurs- Sun 4-8pm. Huge Potential to host Weddings, and other special events. Don't miss this incredible opportunity! Plenty of room to expand and develop what you desire with 40 acres zoned CR. Additional Equipment and decretive antiques negotiable. 24 hours notice required for Showings only Monday-Wednesday less than 20 minutes from Grande Beach and 5 Minutes for gull lake. Measurements +/- any jogs
- Bathrooms 2
- Bathrooms (Full) 2
- Bedrooms 4
- Building Type One and Three Quarters
- Built In 1945
- Exterior Cedar
- Fireplace Corner
- Floor Space 2300 sqft
- Gross Taxes $1,901.37
- Land Size 40.00 acres
- Neighbourhood R27
- Property Type Residential, Single Family Detached
- Rental Equipment None
- School Division ST CLEMENTS
- Tax Year 2024
- Features
- Deck
- Dog run fenced in
- Laundry - Main Floor
- Main floor full bathroom
- Pool above ground
- Pool Equipment
- Porch
- Parking Type
- Double Detached
- Unpaved Driveway
- Site Influences
- Country Residence
- Fenced
- Flat Site
- Accessibility Access
- Private Setting
- Private Yard
- Shopping Nearby
- Subdividable Lot
Rooms
| Level | Type | Dimensions |
|---|---|---|
| Main | Three Piece Bath | 8.17 ft x 8 ft |
| Eat-In Kitchen | 12.5 ft x 17.5 ft | |
| Living/Dining room | 16.75 ft x 15.42 ft | |
| Mudroom | 9.75 ft x 10.33 ft | |
| Foyer | 7.17 ft x 5.33 ft | |
| Primary Bedroom | 11.42 ft x 14.33 ft | |
| Upper | Bedroom | 10.33 ft x 9.33 ft |
| Bedroom | 9.17 ft x 14.33 ft | |
| Bedroom | 15 ft x 8.5 ft | |
| Four Piece Bath | 9.5 ft x 6.33 ft |


