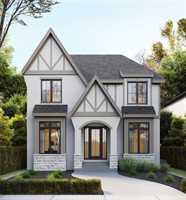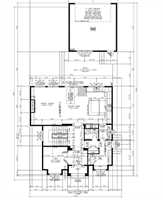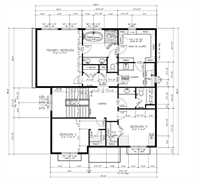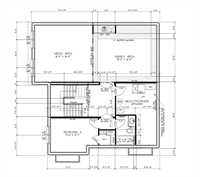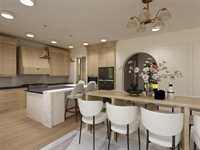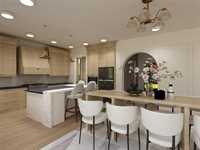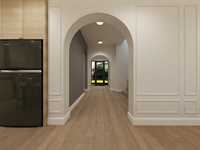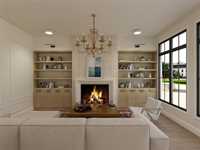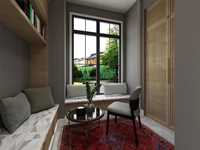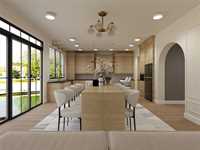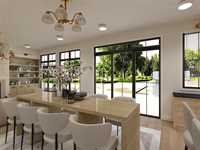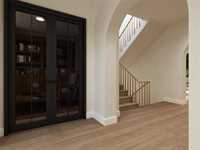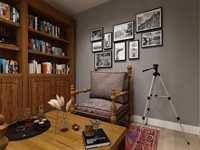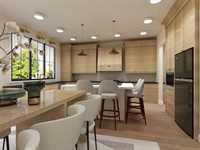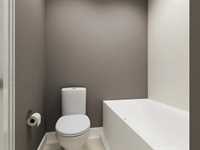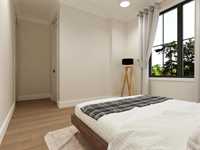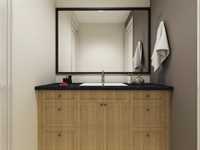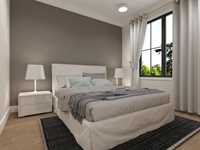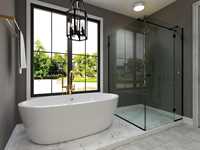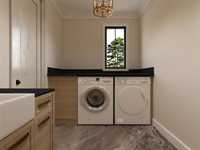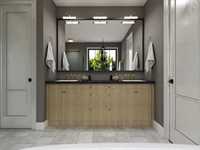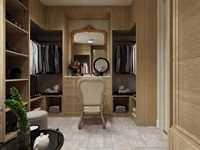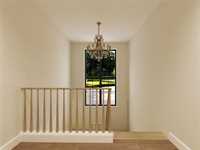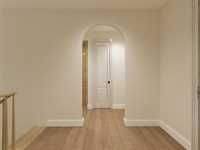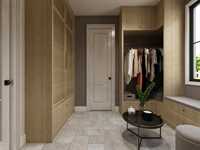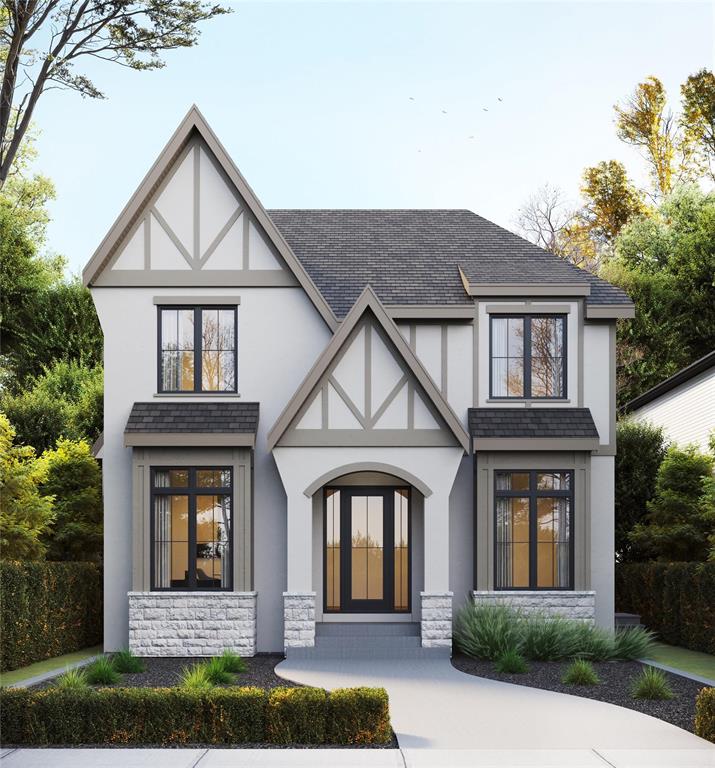
Offers anytime!.. Introducing a truly one of a kind piece of art by luxury & quality infill builder "Paris Developments" in the heart of North River Heights, this 2542 sq ft home is sure to impress!! The exterior features full custom framing with custom character design blended with a modern flair. A curved entry way, and custom front door/entry is a grand first impression! This masterpiece seamlessly blends in with the charming character of RH everyone knows and loves! CUSTOM FEATURES: Custom kitchen w/butlers pantry, high end appliances, custom ensuite with heated floors, custom walk-in closet built ins, tiled bathrooms, upstairs laundry room, 10' main floor ceilings & 9' basement ceilings (fully finished w/rec space w/bar, theatre space/game room, bedroom, bathroom and massive windows), all bedrooms have walk-in closets, 22x22 Detached insulated & heated garage, 308 sq ft deck, full landscaping package AND YES, YOU HAVE a 35'x17' YARD SPACE, ICF foundation, Delta Foundation Wrap. New Home Warranty. TOO MANY FEATURES TO LIST!!!! MESSAGE FOR MORE DETAILS! **Pics are renderings for illustration purposes only, finishes are not exact**
- Basement Development Fully Finished
- Bathrooms 4
- Bathrooms (Full) 3
- Bathrooms (Partial) 1
- Bedrooms 4
- Building Type Two Storey
- Built In 2025
- Depth 107.00 ft
- Exterior Brick, Stone
- Fireplace Other - See remarks
- Fireplace Fuel Gas
- Floor Space 2542 sqft
- Frontage 40.00 ft
- Gross Taxes $4,489.73
- Neighbourhood River Heights
- Property Type Residential, Single Family Detached
- Rental Equipment None
- School Division Winnipeg (WPG 1)
- Tax Year 24
- Features
- Air Conditioning-Central
- Deck
- High-Efficiency Furnace
- Heat recovery ventilator
- Laundry - Second Floor
- Sump Pump
- Goods Included
- Dryer
- Dishwasher
- Refrigerator
- Microwave
- Stove
- Washer
- Parking Type
- Double Detached
- Heated
- Insulated
- Site Influences
- Low maintenance landscaped
- Landscape
- Landscaped deck
- Shopping Nearby
Rooms
| Level | Type | Dimensions |
|---|---|---|
| Main | Foyer | 8 ft x 7 ft |
| Den | 11 ft x 10 ft | |
| Mudroom | 9 ft x 7.5 ft | |
| Living Room | 14 ft x 17 ft | |
| Dining Room | 11 ft x 16.5 ft | |
| Kitchen | 13 ft x 17 ft | |
| Pantry | 7 ft x 6.58 ft | |
| Two Piece Bath | - | |
| Upper | Primary Bedroom | 13.5 ft x 17 ft |
| Five Piece Ensuite Bath | 10.42 ft x 10.67 ft | |
| Walk-in Closet | 10.17 ft x 11.75 ft | |
| Laundry Room | 7.42 ft x 11.75 ft | |
| Four Piece Bath | - | |
| Bedroom | 11 ft x 10.25 ft | |
| Bedroom | 11 ft x 11 ft | |
| Basement | Bedroom | 13.5 ft x 9.58 ft |
| Four Piece Bath | - | |
| Recreation Room | 16.33 ft x 16 ft | |
| Game Room | 18.17 ft x 16 ft |


