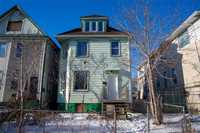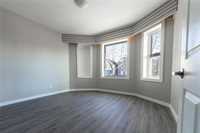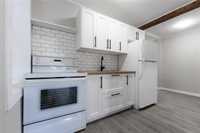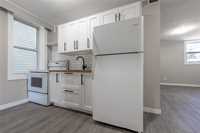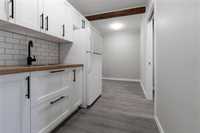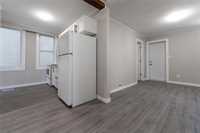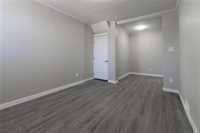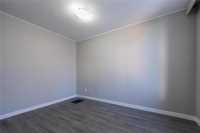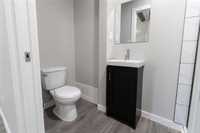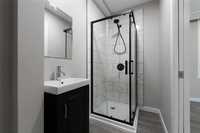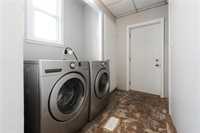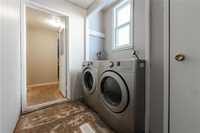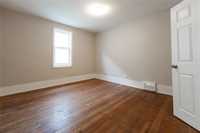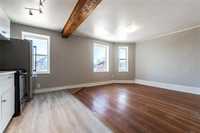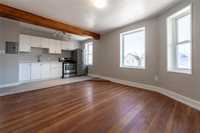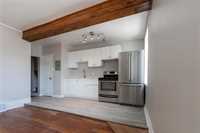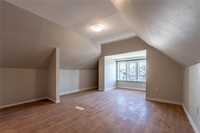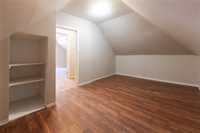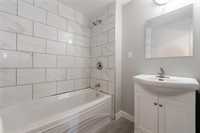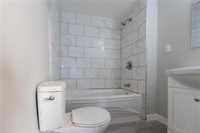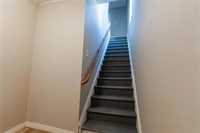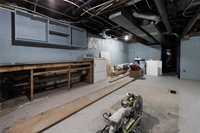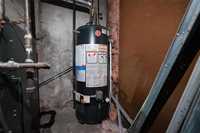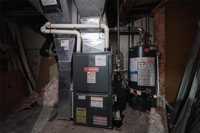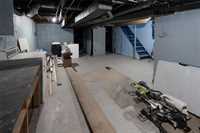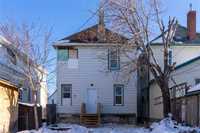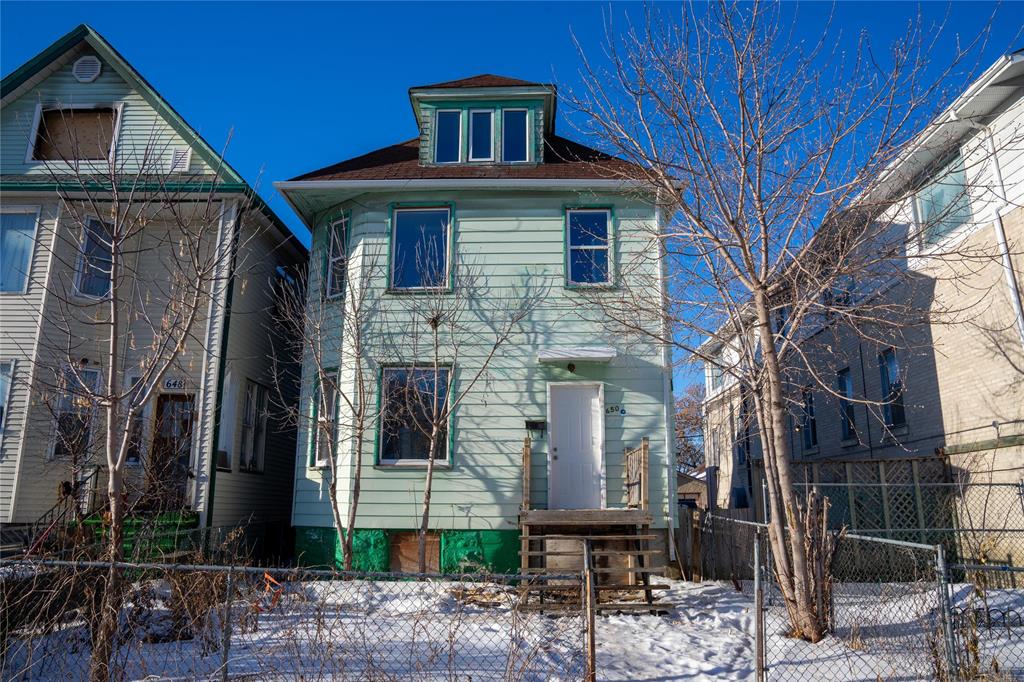
SS Now. Offers as received. Please provide 24 hours notice for showings. Duplex for sale, perfect for investors or homeowners seeking additional income! The main floor suite features 2 beds, new vinyl plank flooring, a brand new 3-piece bathroom and kitchen, and access to the basement for storage. Currently rented for $1,300/month. Upstairs, the spacious second unit boasts 3 bedrooms, plus a 3rd-floor den and a storage room, making it ideal for families or tenants seeking extra space. Currently rented for $1,600/month. Both units include the convenience of in-suite laundry. Rents include utilities. Utilities include 100-amps panel and hi-efficiency furnace. This property is close to schools, shopping, restaurants, public transit, and amenities. Whether you’re looking to expand your investment portfolio or move into a home with rental income potential, this property is a fantastic opportunity. Value can still be added with a few interior tweaks and painting the exterior. Call to book your appointment!
- Basement Development Partially Finished
- Bathrooms 2
- Bathrooms (Full) 2
- Bedrooms 5
- Building Type Two and a Half
- Built In 1909
- Depth 100.00 ft
- Exterior Aluminum Siding, Vinyl
- Floor Space 1542 sqft
- Frontage 25.00 ft
- Gross Taxes $2,469.98
- Neighbourhood West End
- Property Type Residential, Duplex
- Remodelled Bathroom, Flooring, Kitchen
- Rental Equipment None
- School Division Winnipeg (WPG 1)
- Tax Year 2024
- Features
- High-Efficiency Furnace
- Laundry - Second Floor
- Main floor full bathroom
- Goods Included
- Dryers - Two
- Fridges - Two
- Stoves - Two
- Washers - Two
- Parking Type
- No Garage
- Parking Pad
- Rear Drive Access
- Site Influences
- Back Lane
- Park/reserve
- Playground Nearby
- Shopping Nearby
- Public Transportation
Rooms
| Level | Type | Dimensions |
|---|---|---|
| Main | Bedroom | 11.58 ft x 8.67 ft |
| Mudroom | 11.17 ft x 9.75 ft | |
| Eat-In Kitchen | 15.92 ft x 6.42 ft | |
| Three Piece Bath | - | |
| Bedroom | 12.58 ft x 11.92 ft | |
| Upper | Living Room | 12.5 ft x 12.42 ft |
| Kitchen | 12.58 ft x 6.08 ft | |
| Bedroom | 13 ft x 12.17 ft | |
| Four Piece Bath | - | |
| Bedroom | 12.92 ft x 9.92 ft | |
| Third | Bedroom | 18.75 ft x 13.92 ft |
| Den | 14.17 ft x 9.42 ft | |
| Storage Room | 4.5 ft x 3.5 ft |



