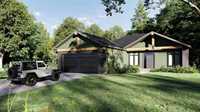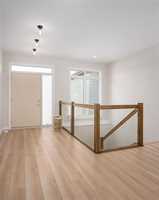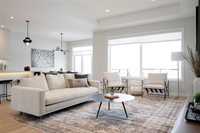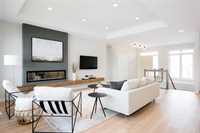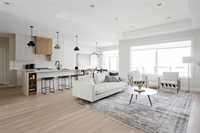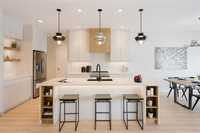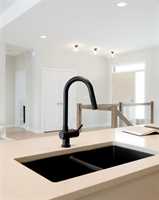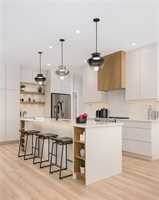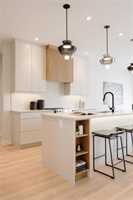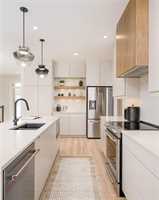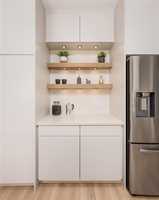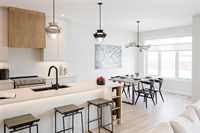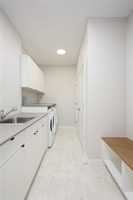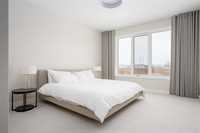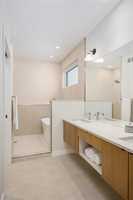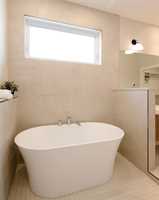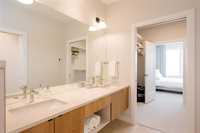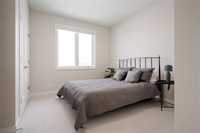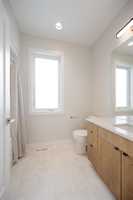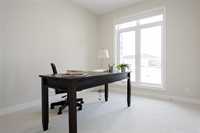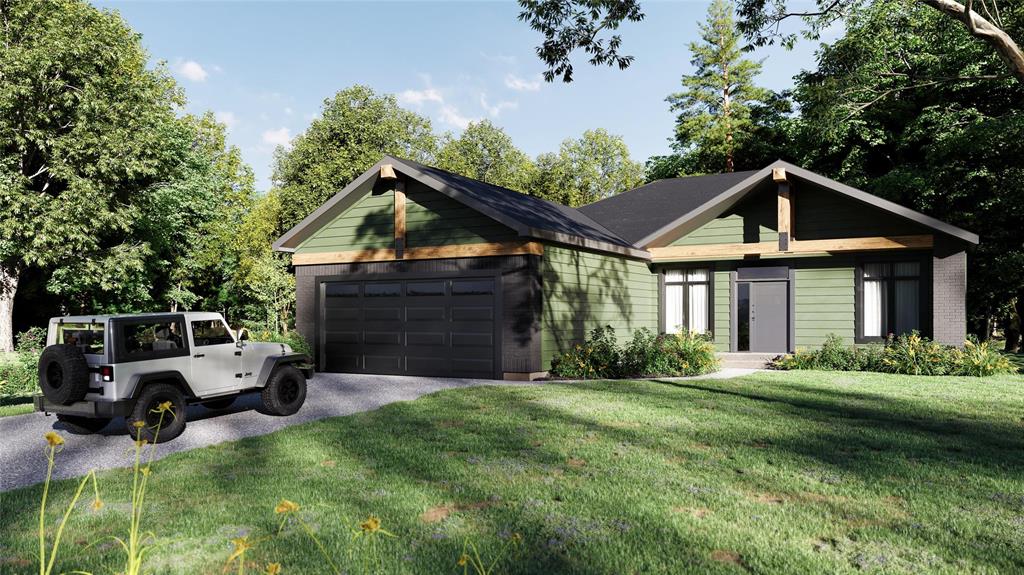
Discover the perfect balance of tranquility and convenience at 61 Woodland Lane, a beautiful lakefront property offering peaceful and open views down the full length of the lake. Enjoy the perfect blend of quiet living in a serene setting, but just minutes from all of Winnipeg’s amenities. 61 Woodland Lane offers easy access to walking trails and playground.
Let Irwin Homes design and build a custom home that suits YOUR lifestyle. 61 Woodland Lane offers the ideal location as a retreat from city life and a fantastic place to raise your family. Flexible payment options are available, with an estimated possession date in just 12 months. Your dream home is within reach!
SHOW HOME - located at 24 Ash Cove - OPEN HOUSE Saturday & Sunday 1:00 - 4:00pm
- Basement Development Insulated, Unfinished
- Bathrooms 2
- Bathrooms (Full) 2
- Bedrooms 3
- Building Type Bungalow
- Built In 2026
- Depth 147.00 ft
- Exterior Composite, Stone
- Fireplace Other - See remarks
- Fireplace Fuel Gas
- Floor Space 1719 sqft
- Frontage 70.00 ft
- Neighbourhood Headingley South
- Property Type Residential, Single Family Detached
- Rental Equipment None
- Tax Year 25
- Features
- Air Conditioning-Central
- Deck
- Engineered Floor Joist
- Exterior walls, 2x6"
- High-Efficiency Furnace
- Heat recovery ventilator
- Laundry - Main Floor
- Main floor full bathroom
- Sump Pump
- Structural wood basement floor
- Parking Type
- Double Attached
- Front & Rear Drive Access
- Garage door opener
- Paved Driveway
- Site Influences
- Lakefront
- Lake View
- Lake Access Property
- Paved Street
- Private Setting
- Shopping Nearby
Rooms
| Level | Type | Dimensions |
|---|---|---|
| Main | Great Room | 18.17 ft x 15 ft |
| Kitchen | 14.83 ft x 10 ft | |
| Dining Room | 13.42 ft x 10 ft | |
| Primary Bedroom | 14.67 ft x 12.17 ft | |
| Walk-in Closet | - | |
| Four Piece Ensuite Bath | - | |
| Bedroom | 11 ft x 10 ft | |
| Bedroom | 11.5 ft x 10 ft | |
| Four Piece Bath | - | |
| Laundry Room | - | |
| Mudroom | - |


