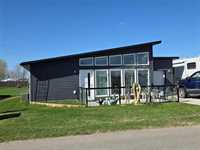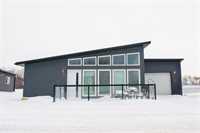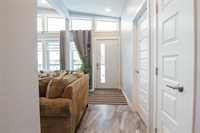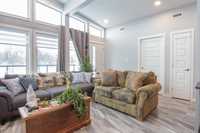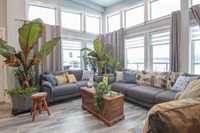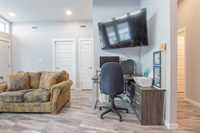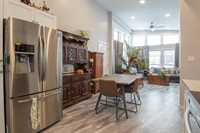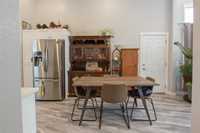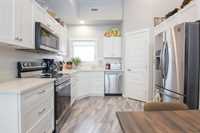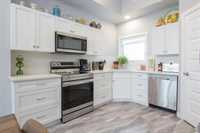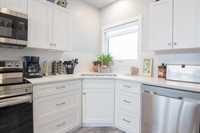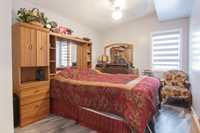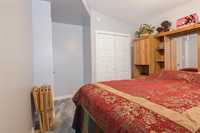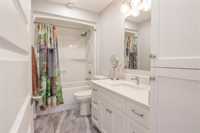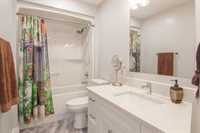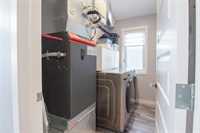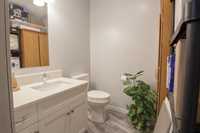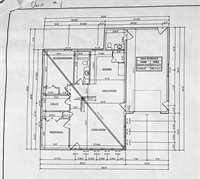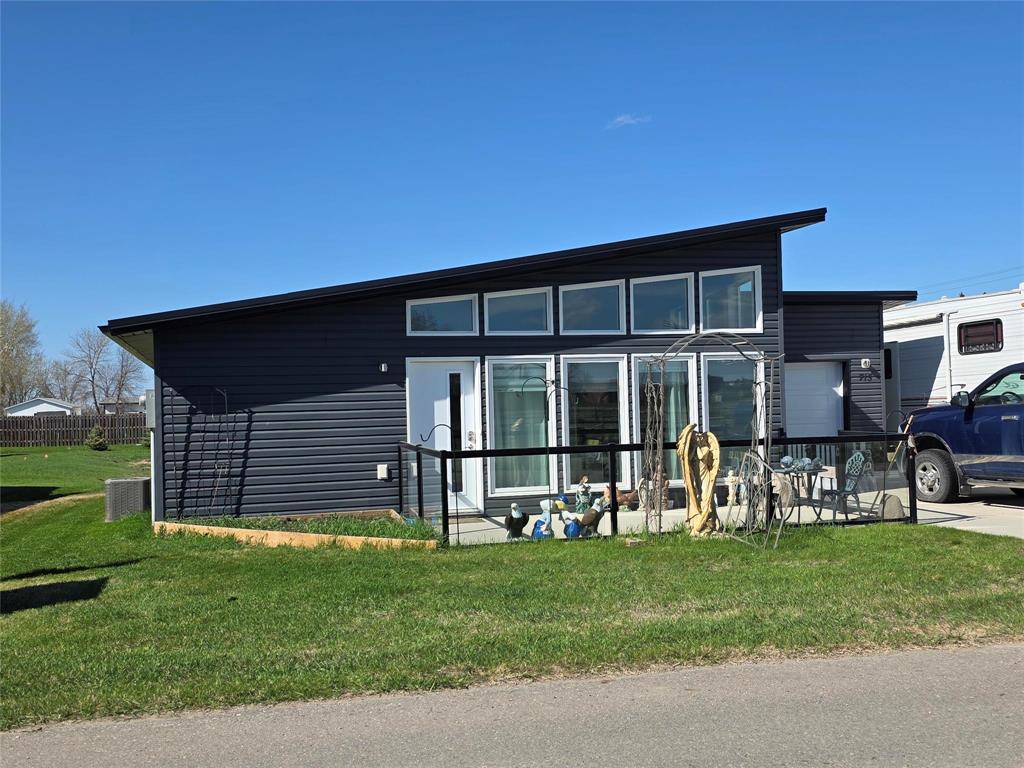
This one-level two-bedroom home has an open floor plan that is perfect for those wanting to downsize. The living and dining areas flow seamlessly, creating a warm and inviting atmosphere.
The kitchen features a walk-in pantry, stainless steel appliances, white cabinets with white granite countertops and white tile backsplash.
There is one full bath, and a laundry/utility room conveniently located between the two bedrooms. This home is built with insulated Artspan panels.
The attached 14' x 28' garage offers a convenient half bath, perfect for when you are working outside or in the garage.
The shed is available for purchase, price is negotiable.
Please note, the lot is not included in the price, offering flexibility for those interested in separately purchasing or renting the lot.
Lot rent is $210 per month
- Bathrooms 2
- Bathrooms (Full) 1
- Bathrooms (Partial) 1
- Bedrooms 2
- Building Type Bungalow
- Built In 2022
- Depth 75.00 ft
- Exterior Brick, Vinyl
- Floor Space 997 sqft
- Frontage 60.00 ft
- Gross Taxes $2,001.65
- Neighbourhood R35
- Property Type Residential, Single Family Detached
- Rental Equipment None
- School Division Garden Valley
- Tax Year 2024
- Features
- Air Conditioning-Central
- Heat recovery ventilator
- Laundry - Main Floor
- Main floor full bathroom
- Microwave built in
- No Smoking Home
- Patio
- Goods Included
- Blinds
- Dryer
- Dishwasher
- Refrigerator
- Garage door opener
- Stove
- Window Coverings
- Washer
- Parking Type
- Single Attached
- Site Influences
- Paved Lane
- No Through Road
Rooms
| Level | Type | Dimensions |
|---|---|---|
| Main | Living Room | 17.58 ft x 11.5 ft |
| Dining Room | 11 ft x 9.25 ft | |
| Kitchen | 11.17 ft x 10.75 ft | |
| Bedroom | 14.42 ft x 9.83 ft | |
| Bedroom | 9.17 ft x 8.75 ft | |
| Four Piece Bath | 10.67 ft x 5 ft | |
| Utility Room | 4.92 ft x 8.75 ft | |
| Two Piece Bath | 6.33 ft x 6.5 ft |



