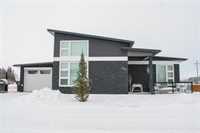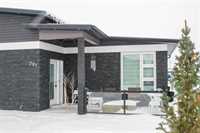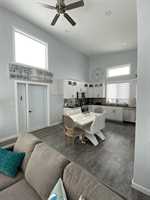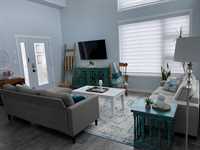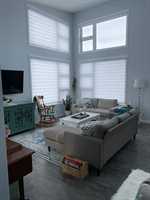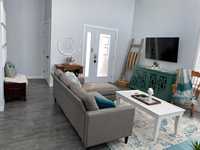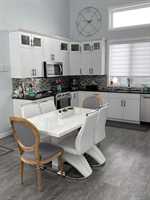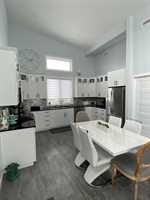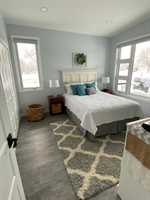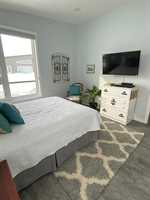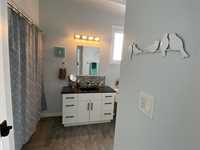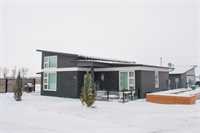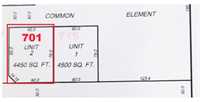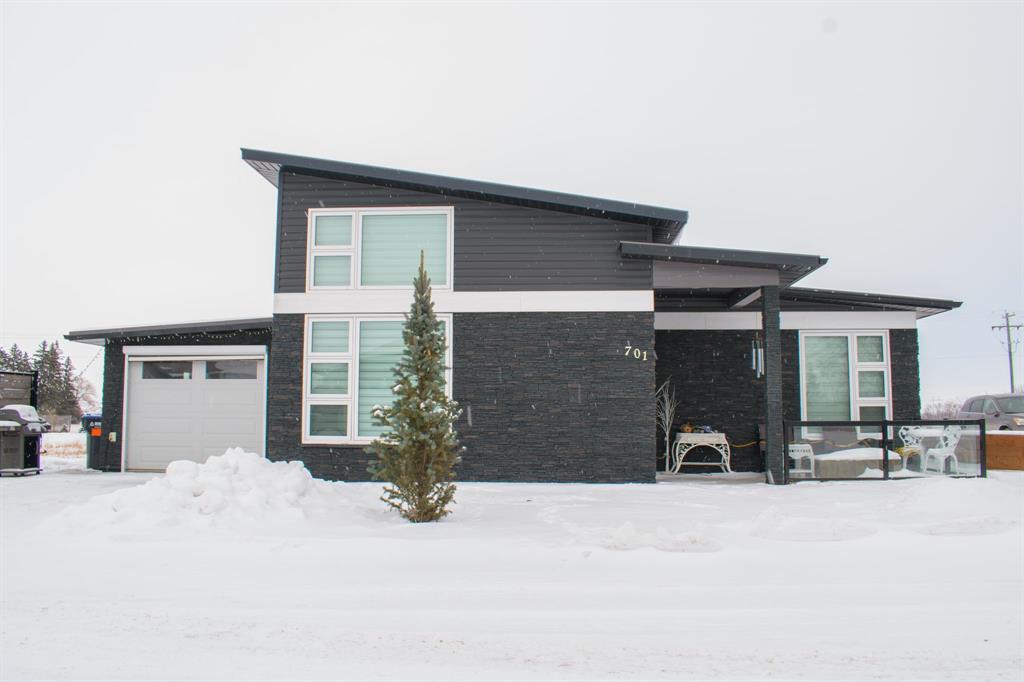
This modern single-level home has 907 sf , floor heat and an open-concept layout. It features 1 bedroom and 4pc bathroom, dining room, living area and large kitchen with high ceilings and large windows. The kitchen has a walk-in pantry, and comes complete with appliances, dark granite counters, and modern soft close white cabinets. The bedroom has a double closet, and room for a large bed. The attached garage has an exterior powered privacy screen that comes down to make the space a great place to relax and entertain. Appliances included are the fridge, range, microwave, dishwasher and stacked washer dryer set. This home is also equipped with forced air heating and C/A.
Lot not included although available for purchase. Lot rent is $210 per month.
- Bathrooms 1
- Bathrooms (Full) 1
- Bedrooms 1
- Building Type Bungalow
- Built In 2020
- Depth 75.00 ft
- Exterior Stone, Vinyl
- Floor Space 907 sqft
- Frontage 60.00 ft
- Gross Taxes $1,946.10
- Neighbourhood R35
- Property Type Residential, Single Family Detached
- Rental Equipment None
- School Division Garden Valley
- Tax Year 2024
- Features
- Air Conditioning-Central
- Exterior walls, 2x6"
- Hood Fan
- Heat recovery ventilator
- Laundry - Main Floor
- Main floor full bathroom
- Microwave built in
- Porch
- Goods Included
- Blinds
- Dryer
- Dishwasher
- Refrigerator
- Garage door opener
- Garage door opener remote(s)
- Stove
- Washer
- Parking Type
- Single Attached
- Site Influences
- Corner
Rooms
| Level | Type | Dimensions |
|---|---|---|
| Main | Kitchen | 13.92 ft x 9 ft |
| Dining Room | 11.75 ft x 4.75 ft | |
| Living Room | 16.67 ft x 14.33 ft | |
| Bedroom | 11.67 ft x 12 ft | |
| Four Piece Bath | 6.25 ft x 7.83 ft | |
| Utility Room | 6.25 ft x 7 ft |



